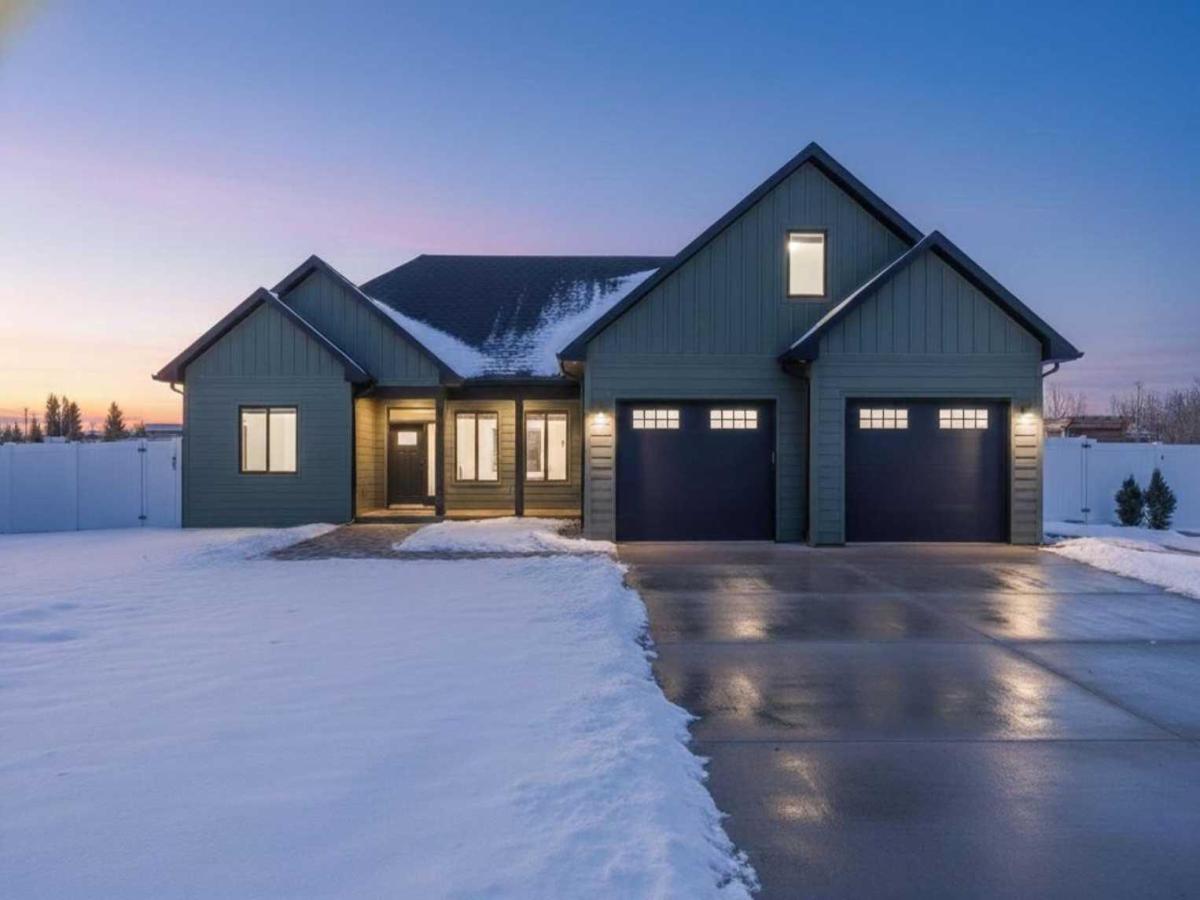Custom-Built Perfection Meets Effortless Main-Floor Living!! Welcome to this beautifully crafted, newly built home that blends thoughtful design with high-end finishes throughout. From the striking composite siding to the covered front porch that invites you in, every detail has been carefully considered. Step inside to discover a luxury kitchen featuring a stunning island, hidden walk-in pantry, full appliance package including a gas range, and elegant finishes that make cooking and entertaining a joy. The open-concept main level offers seamless living with three spacious bedrooms, including the primary suite, and the convenience of main-floor laundry — all designed for comfort and ease. Upstairs, you’ll find versatile bonus space above the garage — a large family room, full bathroom, and a dedicated office that could easily double as a guest suite when needed. Outdoors, enjoy year-round entertaining on the covered back deck, complete with a gas line for your BBQ. The fully fenced yard, finished in white vinyl fencing, ensures privacy and peace of mind. Parking is a dream in the heated 28×28 Garage! Every corner of this home showcases thoughtful upgrades, quality craftsmanship, and modern style.
Plus — the price includes GST and a 10-year builder’s warranty for added confidence and peace of mind.
Plus — the price includes GST and a 10-year builder’s warranty for added confidence and peace of mind.
Property Details
Price:
$949,900
MLS #:
A2274641
Status:
Active
Beds:
3
Baths:
3
Type:
Single Family
Subtype:
Detached
Listed Date:
Dec 11, 2025
Finished Sq Ft:
2,650
Lot Size:
1,686 sqft / 0.04 acres (approx)
Year Built:
2025
See this Listing
Schools
Interior
Accessibility Features
No Stairs/One Level
Appliances
Central Air Conditioner, Dishwasher, Garage Control(s), Gas Range, Range Hood, Refrigerator, Washer/Dryer, Window Coverings
Basement
Crawl Space
Bathrooms Full
3
Laundry Features
Main Level
Exterior
Exterior Features
BBQ gas line, Private Yard
Lot Features
Back Yard, Irregular Lot, Pie Shaped Lot
Parking Features
Double Garage Attached, Garage Faces Front, Heated Garage, Insulated, Off Street, Oversized, Parking Pad
Parking Total
6
Patio And Porch Features
Front Porch, Patio
Roof
Asphalt Shingle
Sewer
Septic Field
Financial
Map
Community
- Address308 Yuma Court Dunmore AB
- CityDunmore
- CountyCypress County
- Zip CodeT1B 0J8
Subdivisions in Dunmore
Market Summary
Current real estate data for Single Family in Dunmore as of Dec 21, 2025
9
Single Family Listed
73
Avg DOM
395
Avg $ / SqFt
$768,411
Avg List Price
Property Summary
- 308 Yuma Court Dunmore AB is a Single Family for sale in Dunmore, AB, T1B 0J8. It is listed for $949,900 and features 3 beds, 3 baths, and has approximately 2,650 square feet of living space, and was originally constructed in 2025. The current price per square foot is $358. The average price per square foot for Single Family listings in Dunmore is $395. The average listing price for Single Family in Dunmore is $768,411. To schedule a showing of MLS#a2274641 at 308 Yuma Court in Dunmore, AB, contact your Harry Z Levy | Real Broker agent at 403-681-5389.
Similar Listings Nearby

308 Yuma Court
Dunmore, AB

