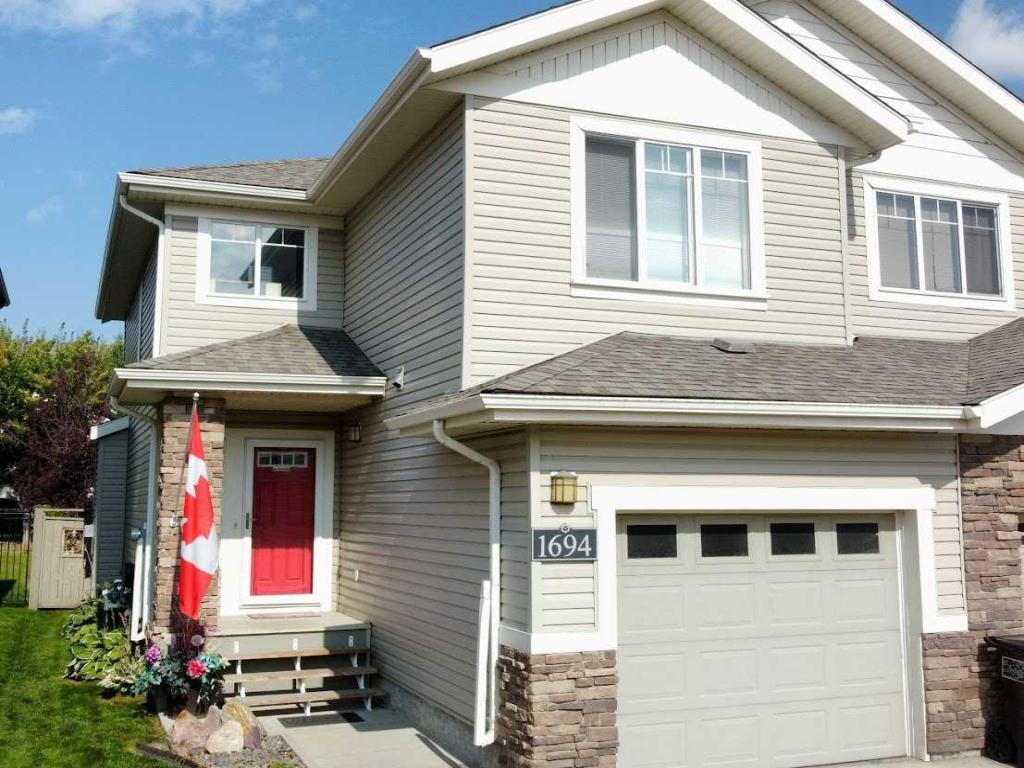Welcome to this stylish half duplex in the desirable, family-friendly community of Callaghan in Southwest Edmonton that blends modern living with natural charm. The open concept main floor of this stylish half-duplex is perfect for entertaining, featuring a spacious living room with a cozy gas fireplace, a bright dining area with access to your patio and back yard oasis, and a modern kitchen with plenty of cabinetry and counter space as well as a corner pantry. A convenient 2-piece bath completes the main level. Upstairs, you’ll find two impressive California Primary suites, each with its own 4-piece ensuite and walk-in closet(s)—ideal for guests, roommates, or a private retreat. The upper floor also offers a laundry area and a versatile flex space, perfect for a home office, reading nook or cozy family room. The basement is a blank canvas awaiting your finishing and decorative style. This property is nestled beside the scenic Blackmud Creek Ravine, and offers residents peaceful walking trails, a central pond, and plenty of green space to enjoy the outdoors right from your back yard. With easy access to Anthony Henday Drive, Ellerslie Road, and future LRT connections, commuting is convenient, while nearby schools, parks, and shopping make daily life effortless. This property is turn key and offers comfort, tranquility and convenience.
Property Details
Price:
$414,900
MLS #:
A2255998
Status:
Active
Beds:
2
Baths:
3
Type:
Single Family
Subtype:
Semi Detached (Half Duplex)
Subdivision:
Callaghan
Listed Date:
Sep 13, 2025
Finished Sq Ft:
1,267
Lot Size:
2,832 sqft / 0.07 acres (approx)
Year Built:
2012
See this Listing
Schools
Interior
Appliances
Dishwasher, Electric Oven, Garage Control(s), Microwave Hood Fan, Refrigerator, Washer/Dryer, Window Coverings
Basement
Full, Unfinished
Bathrooms Full
2
Bathrooms Half
1
Laundry Features
Upper Level
Exterior
Exterior Features
Private Entrance, Private Yard
Lot Features
Back Yard, Front Yard, Gazebo, Landscaped, Lawn, Street Lighting, Treed
Parking Features
Single Garage Attached
Parking Total
2
Patio And Porch Features
Deck, Pergola
Roof
Asphalt Shingle
Financial
Map
Community
- Address1694 Cunningham Way SW Edmonton AB
- SubdivisionCallaghan
- CityEdmonton
- CountyEdmonton
- Zip CodeT6W 0W5
Subdivisions in Edmonton
- Alberta Avenue
- Avonmore
- Belmont_EDM
- Boyle Street
- Calgary Trail South
- Callaghan
- Davies Industrial East
- Downtown
- Duggan
- Edgemont_EDMO
- Edmonton Northlands
- Edmonton Research & Development Park
- Ellerslie
- Ellerslie Industrial
- Glenridding Area
- Griesbach
- Homesteader
- Jasper Park
- Killarney
- King Edward Park
- McNamara Industrial
- Oliver
- Rapperswill
- Royal Gardens_EDMO
- Rural North East North Sturgeon
- Rural West
- Sherwood
- South Terwillegar
- Southeast Industrial
- Tamarack
- Terra Losa
- Thorncliffe_EDMO
- Winterburn Industrial West
Market Summary
Current real estate data for Single Family in Edmonton as of Oct 20, 2025
14
Single Family Listed
41
Avg DOM
352
Avg $ / SqFt
$566,220
Avg List Price
Property Summary
- Located in the Callaghan subdivision, 1694 Cunningham Way SW Edmonton AB is a Single Family for sale in Edmonton, AB, T6W 0W5. It is listed for $414,900 and features 2 beds, 3 baths, and has approximately 1,267 square feet of living space, and was originally constructed in 2012. The current price per square foot is $327. The average price per square foot for Single Family listings in Edmonton is $352. The average listing price for Single Family in Edmonton is $566,220. To schedule a showing of MLS#a2255998 at 1694 Cunningham Way SW in Edmonton, AB, contact your Walter Saccomani | Real Broker agent at 4039035395.
Similar Listings Nearby

1694 Cunningham Way SW
Edmonton, AB

