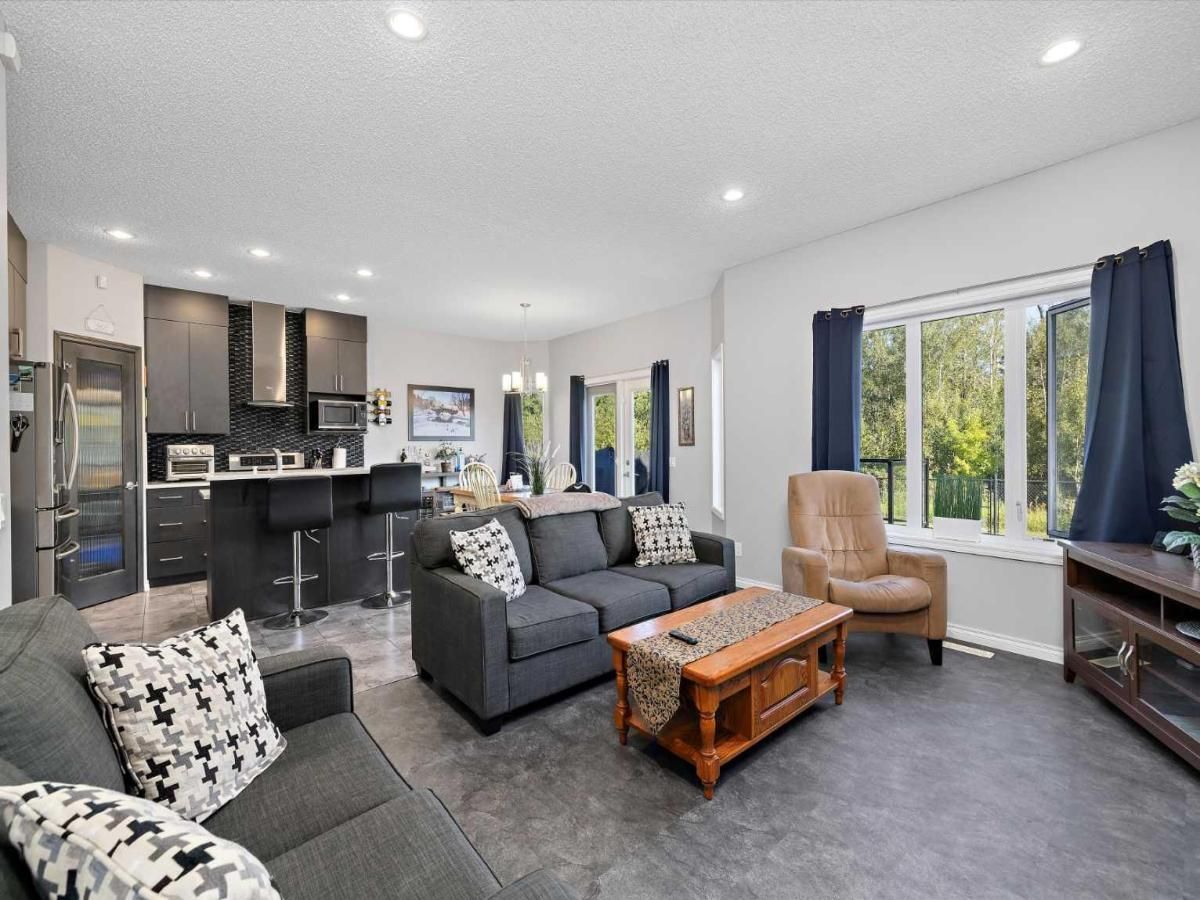The search is over – this home and location are 10/10! Sitting on a large pie shaped lot with no neighbours behind you, just trees, and tucked into a quiet/private cul-de-sac in Rapperswill, this newer 2 storey 1,871 square foot home offers 3 bedrooms and 2.5 bathrooms. The bright open main floor with 9’ ceilings, modern kitchen/appliances, living/dining room, and gas fireplace are perfect for entertaining. Step out from the dining room to a new composite deck and massive yard that backs a forest where the kids have so much room to play. Store your stuff in the new garden shed, or in the dream garage fully finished with epoxy floors, cabinets, workbench, and garage vac. Upstairs you’ll find a sunny bonus room, full bathroom, and 3 bedrooms including the primary retreat with a 5 piece ensuite and jetted soaker tub. For the growing family, the 9’ basement is ready to expand your living space in the future. Minutes from shopping, schools, trails, quick access to the Henday/127 Street – this is the ideal location and home to plant roots.
Property Details
Price:
$574,900
MLS #:
A2251927
Status:
Active
Beds:
3
Baths:
3
Type:
Single Family
Subtype:
Detached
Subdivision:
Rapperswill
Listed Date:
Aug 27, 2025
Finished Sq Ft:
1,871
Lot Size:
5,312 sqft / 0.12 acres (approx)
Year Built:
2014
See this Listing
Schools
Interior
Appliances
Dishwasher, Dryer, Electric Stove, Range Hood, Refrigerator, See Remarks, Washer, Window Coverings
Basement
Full, Unfinished
Bathrooms Full
2
Bathrooms Half
1
Laundry Features
Main Level
Exterior
Exterior Features
Private Yard
Lot Features
Backs on to Park/Green Space, Cul- De- Sac, Landscaped, Many Trees, No Neighbours Behind, Pie Shaped Lot, Private
Parking Features
Double Garage Attached
Parking Total
4
Patio And Porch Features
None
Roof
Asphalt Shingle
Financial
Map
Community
- Address17312 126 Street Edmonton AB
- SubdivisionRapperswill
- CityEdmonton
- CountyEdmonton
- Zip CodeT5X 0J9
Subdivisions in Edmonton
- Alberta Avenue
- Avonmore
- Belmont_EDM
- Boyle Street
- Calgary Trail South
- Callaghan
- Davies Industrial East
- Downtown
- Duggan
- Edgemont_EDMO
- Edmonton Northlands
- Edmonton Research & Development Park
- Ellerslie
- Ellerslie Industrial
- Glenridding Area
- Griesbach
- Homesteader
- Jasper Park
- Killarney
- King Edward Park
- McNamara Industrial
- Oliver
- Rapperswill
- Royal Gardens_EDMO
- Rural North East North Sturgeon
- Rural West
- Sherwood
- South Terwillegar
- Southeast Industrial
- Tamarack
- Terra Losa
- Thorncliffe_EDMO
- Winterburn Industrial West
Market Summary
Current real estate data for Single Family in Edmonton as of Oct 20, 2025
14
Single Family Listed
41
Avg DOM
352
Avg $ / SqFt
$566,220
Avg List Price
Property Summary
- Located in the Rapperswill subdivision, 17312 126 Street Edmonton AB is a Single Family for sale in Edmonton, AB, T5X 0J9. It is listed for $574,900 and features 3 beds, 3 baths, and has approximately 1,871 square feet of living space, and was originally constructed in 2014. The current price per square foot is $307. The average price per square foot for Single Family listings in Edmonton is $352. The average listing price for Single Family in Edmonton is $566,220. To schedule a showing of MLS#a2251927 at 17312 126 Street in Edmonton, AB, contact your Walter Saccomani | Real Broker agent at 4039035395.
Similar Listings Nearby

17312 126 Street
Edmonton, AB

