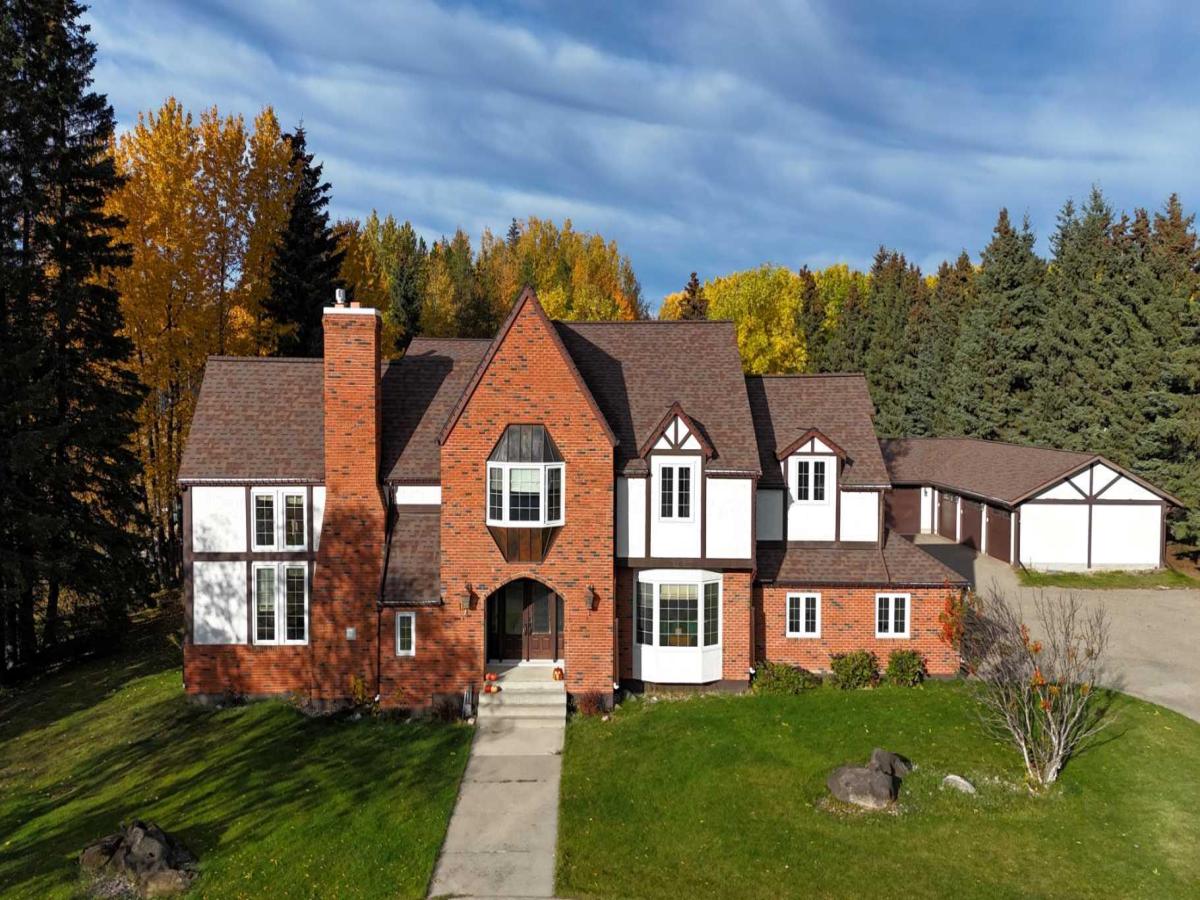Prepare to be captivated by this completely renovated two-story Tudor-style residence, nestled on nearly two private acres. From the moment you enter, elegant arched entryways and exquisite craftsmanship set the tone for this remarkable home. The custom-built eat-in kitchen features granite countertops, a large center island, stainless steel appliances, and abundant cabinetry, perfect for any chef. A formal dining room offers an elegant setting for entertaining, while the family room and mudroom add comfort and practicality. The great room is the showpiece of the home, boasting soaring cathedral ceilings, a breathtaking two-story stone gas fireplace, and a spiral staircase leading to a floor-to-ceiling library loft, a true architectural highlight. Upstairs, the primary suite provides a luxurious retreat with a spacious walk-in closet, a stunning 5-piece ensuite, and convenient in-suite laundry. Three additional bedrooms and another 5-piece bathroom ensure plenty of space for family and guests. The fully finished basement offers a large recreation room, an additional bedroom, a 4-piece bathroom, and ample storage and utility space, perfect for kids, hobbies, or a home gym. Outside, enjoy the ultimate in outdoor living with a composite patio and pergola, firepit, pond, BBQ shelter, and hot tub. A paved circular driveway, RV parking, attached garage, and an additional heated 5-car garage provide abundant parking and space for all your vehicles and toys. This property blends timeless Tudor charm with modern luxury and functionality…a rare find in Edson!
Property Details
Price:
$849,000
MLS #:
A2256924
Status:
Active
Beds:
5
Baths:
4
Type:
Single Family
Subtype:
Detached
Listed Date:
Oct 5, 2025
Finished Sq Ft:
3,290
Lot Size:
85,813 sqft / 1.97 acres (approx)
Year Built:
1978
See this Listing
Schools
Interior
Appliances
Dishwasher, Disposal, Dryer, Microwave, Range Hood, Refrigerator, Stove(s), Washer, Window Coverings
Basement
Full
Bathrooms Full
3
Bathrooms Half
1
Laundry Features
Upper Level
Exterior
Exterior Features
Fire Pit, Private Yard
Lot Features
Landscaped, Rectangular Lot
Parking Features
Heated Garage, Other, RV Access/Parking
Patio And Porch Features
Patio
Roof
Asphalt Shingle
Sewer
Sewer
Utilities
Electricity Available, Natural Gas Available, Phone Available
Financial
Map
Community
- Address1808 63 STREET Edson AB
- CityEdson
- CountyYellowhead County
- Zip CodeT7E 1S5
Subdivisions in Edson
Market Summary
Current real estate data for Single Family in Edson as of Dec 21, 2025
39
Single Family Listed
151
Avg DOM
274
Avg $ / SqFt
$398,741
Avg List Price
Property Summary
- 1808 63 STREET Edson AB is a Single Family for sale in Edson, AB, T7E 1S5. It is listed for $849,000 and features 5 beds, 4 baths, and has approximately 3,290 square feet of living space, and was originally constructed in 1978. The current price per square foot is $258. The average price per square foot for Single Family listings in Edson is $274. The average listing price for Single Family in Edson is $398,741. To schedule a showing of MLS#a2256924 at 1808 63 STREET in Edson, AB, contact your Harry Z Levy | Real Broker agent at 403-681-5389.
Similar Listings Nearby

1808 63 STREET
Edson, AB

