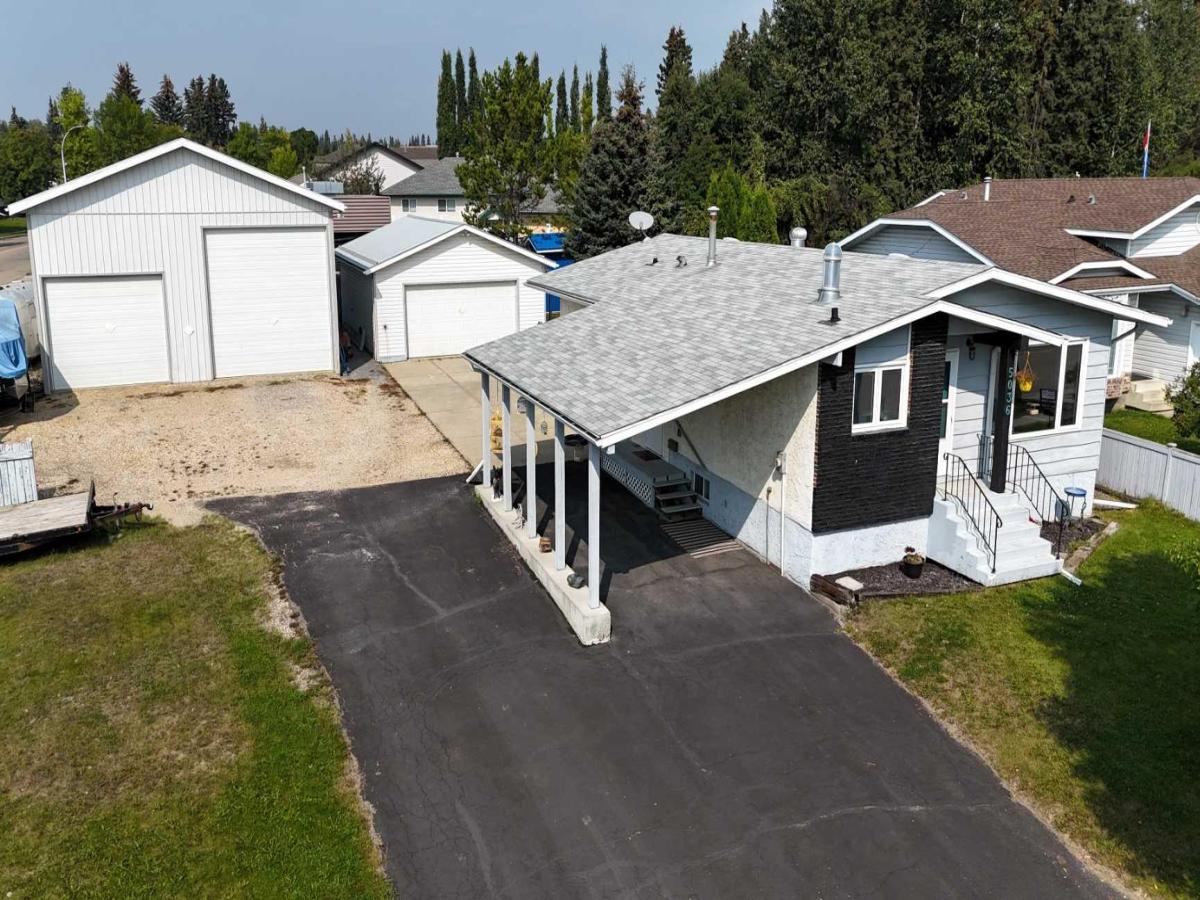Built in 1978, this well-maintained Bungalow offers plenty of living space for the whole family. The main floor hosts a large living room, dining room, kitchen, 2 bedrooms, a 4-piece bathroom, and a family room with patio doors leading to the back deck. The finished basement features a 3rd bedroom, (room to easily add a 4th bedroom) 3-piece bathroom, a huge rec room, a den, large storage room, and laundry/utility room. There are lots of updates throughout the home including include paint, pvc windows, shingles, water heater, central vacuum, and central air conditioning. The double detached garage (24’ x 32’) is well insulated and has a concrete floor. It includes built-in cupboards, an overhead heater, and is roughed in for in-floor heat (newer boiler included). The two-bay metal clad shop (32’ x 40’) features 16’ ceilings, 200 amp service, 220 wiring, a 5hp built-in compressor, and welder plugins. One bay is used for RV storage, has a 14’ high door, and a mezzanine storage area. The second bay is an additional garage/workshop with a 10’ high door, concrete floor, workbench, shelving, and an overhead heater. Both the shop and garage have an upgraded metal roof with snow guard. This property sits on a large corner lot (14,000 sq. ft). There is a nice deck with a natural gas BBQ hookup, a concrete patio area, fenced yard, carport, and RV parking. Just move in and enjoy!
Property Details
Price:
$432,000
MLS #:
A2256045
Status:
Active
Beds:
3
Baths:
2
Type:
Single Family
Subtype:
Detached
Subdivision:
Edson
Listed Date:
Sep 11, 2025
Finished Sq Ft:
1,121
Lot Size:
14,000 sqft / 0.32 acres (approx)
Year Built:
1978
See this Listing
Schools
Interior
Appliances
Central Air Conditioner, Dishwasher, Dryer, Garage Control(s), Gas Water Heater, Refrigerator, Stove(s), Washer, Window Coverings
Basement
Finished, Full
Bathrooms Full
2
Laundry Features
In Basement, Laundry Room
Exterior
Exterior Features
BBQ gas line, Lighting, Rain Gutters, Storage
Lot Features
Back Yard, City Lot, Corner Lot, Front Yard, Fruit Trees/Shrub(s), Landscaped, Lawn, Low Maintenance Landscape, Rectangular Lot, Street Lighting
Outbuildings
Shed
Parking Features
Additional Parking, Asphalt, Attached Carport, Double Garage Detached, Driveway, Front Drive, Garage Door Opener, Garage Faces Front, Heated Garage, Off Street, Oversized, Parking Pad, Paved, Plug- In, RV Access/Parking, RV Garage, Workshop in Garage
Parking Total
10
Patio And Porch Features
Deck, Patio
Roof
Asphalt Shingle, Metal
Financial
Map
Community
- Address5036 12 Avenue Edson AB
- SubdivisionEdson
- CityEdson
- CountyYellowhead County
- Zip CodeT7E 1G2
Subdivisions in Edson
Market Summary
Current real estate data for Single Family in Edson as of Oct 22, 2025
51
Single Family Listed
138
Avg DOM
280
Avg $ / SqFt
$386,726
Avg List Price
Property Summary
- Located in the Edson subdivision, 5036 12 Avenue Edson AB is a Single Family for sale in Edson, AB, T7E 1G2. It is listed for $432,000 and features 3 beds, 2 baths, and has approximately 1,121 square feet of living space, and was originally constructed in 1978. The current price per square foot is $385. The average price per square foot for Single Family listings in Edson is $280. The average listing price for Single Family in Edson is $386,726. To schedule a showing of MLS#a2256045 at 5036 12 Avenue in Edson, AB, contact your Walter Saccomani | Real Broker agent at 4039035395.
Similar Listings Nearby

5036 12 Avenue
Edson, AB

