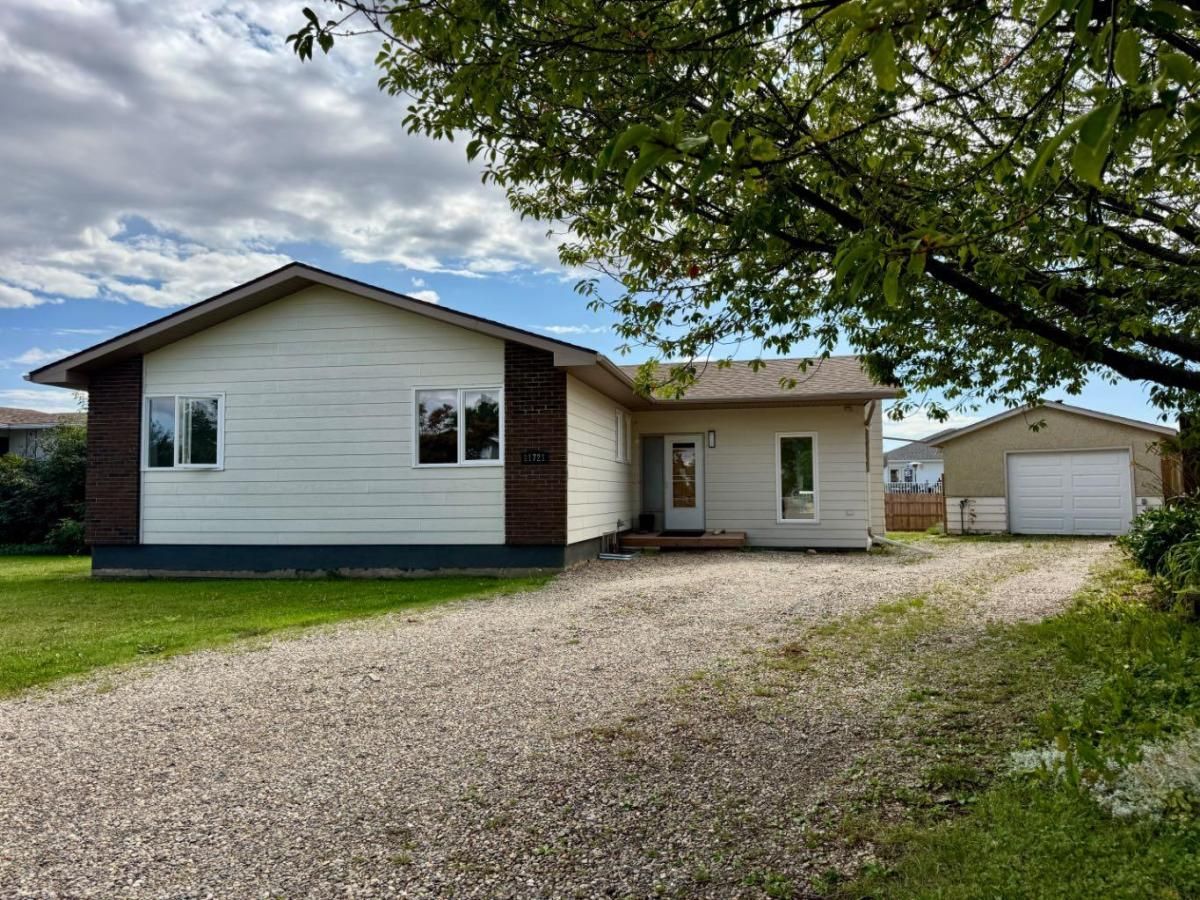4-Bedroom, 3-Bathroom Bungalow in a Quiet, Family-Friendly Neighborhood!
This beautifully maintained 1,360 sq ft bungalow offers an ideal blend of comfort, natural light, and functionality. The open-concept main floor welcomes you with a bright sunken living room featuring stunning south-facing windows, gleaming hardwood floors, a cozy gas fireplace, and a versatile flex space — perfect for a home office, reading nook, or play area.
The spacious kitchen flows seamlessly into the dining area, with French doors leading to a large, fully fenced backyard and generous patio — great for summer BBQs and relaxing evenings outdoors.
The main floor features a comfortable primary bedroom with a private 3-piece ensuite, two additional bedrooms, and a full 4-piece bathroom.
Downstairs, you’ll find even more living space, including a large fourth bedroom, laundry room, a 2-piece bathroom (with plumbing in place to add a shower), and a sprawling open area thoughtfully set up for a home gym, hobby space, and cozy TV lounge.
Notable upgrades include:
Basement exterior excavated (3/4 perimeter) with dimple board and updated weeping tile (2021)
New shingles and back deck (2021)
Hardwood floors in living room (2019)
On-demand hot water system (approx. 6 years old)
Updated vinyl windows throughout the main floor
The large backyard offers back alley access — perfect for RV parking — plus a 16×30 detached garage with power, insulation, and a concrete floor. A 10×13 shed adds even more storage space.
This is a must-see home offering great space, thoughtful updates, and a warm, functional layout — all nestled in a peaceful, well-established neighborhood.
This beautifully maintained 1,360 sq ft bungalow offers an ideal blend of comfort, natural light, and functionality. The open-concept main floor welcomes you with a bright sunken living room featuring stunning south-facing windows, gleaming hardwood floors, a cozy gas fireplace, and a versatile flex space — perfect for a home office, reading nook, or play area.
The spacious kitchen flows seamlessly into the dining area, with French doors leading to a large, fully fenced backyard and generous patio — great for summer BBQs and relaxing evenings outdoors.
The main floor features a comfortable primary bedroom with a private 3-piece ensuite, two additional bedrooms, and a full 4-piece bathroom.
Downstairs, you’ll find even more living space, including a large fourth bedroom, laundry room, a 2-piece bathroom (with plumbing in place to add a shower), and a sprawling open area thoughtfully set up for a home gym, hobby space, and cozy TV lounge.
Notable upgrades include:
Basement exterior excavated (3/4 perimeter) with dimple board and updated weeping tile (2021)
New shingles and back deck (2021)
Hardwood floors in living room (2019)
On-demand hot water system (approx. 6 years old)
Updated vinyl windows throughout the main floor
The large backyard offers back alley access — perfect for RV parking — plus a 16×30 detached garage with power, insulation, and a concrete floor. A 10×13 shed adds even more storage space.
This is a must-see home offering great space, thoughtful updates, and a warm, functional layout — all nestled in a peaceful, well-established neighborhood.
Property Details
Price:
$249,900
MLS #:
A2242178
Status:
Active
Beds:
4
Baths:
3
Type:
Single Family
Subtype:
Detached
Listed Date:
Jul 25, 2025
Finished Sq Ft:
1,360
Lot Size:
8,643 sqft / 0.20 acres (approx)
Year Built:
1978
See this Listing
Schools
Interior
Appliances
Dishwasher, Gas Stove, Microwave Hood Fan, Refrigerator, Washer/Dryer
Basement
Full, Partially Finished
Bathrooms Full
3
Laundry Features
In Basement
Exterior
Exterior Features
Rain Gutters, Storage
Lot Features
Back Lane, Back Yard, Front Yard, Fruit Trees/Shrub(s), Landscaped, Lawn, Level, Street Lighting
Parking Features
Parking Pad, Single Garage Detached
Parking Total
4
Patio And Porch Features
Deck
Roof
Asphalt Shingle
Financial
Map
Community
- Address11721 103 Avenue Fairview AB
- CityFairview
- CountyFairview No. 136, M.D. of
- Zip CodeT0H 1L0
Market Summary
Current real estate data for Single Family in Fairview as of Nov 03, 2025
22
Single Family Listed
109
Avg DOM
160
Avg $ / SqFt
$210,173
Avg List Price
Property Summary
- 11721 103 Avenue Fairview AB is a Single Family for sale in Fairview, AB, T0H 1L0. It is listed for $249,900 and features 4 beds, 3 baths, and has approximately 1,360 square feet of living space, and was originally constructed in 1978. The current price per square foot is $184. The average price per square foot for Single Family listings in Fairview is $160. The average listing price for Single Family in Fairview is $210,173. To schedule a showing of MLS#a2242178 at 11721 103 Avenue in Fairview, AB, contact your Walter Saccomani | Real Broker agent at 4039035395.
Similar Listings Nearby

11721 103 Avenue
Fairview, AB

