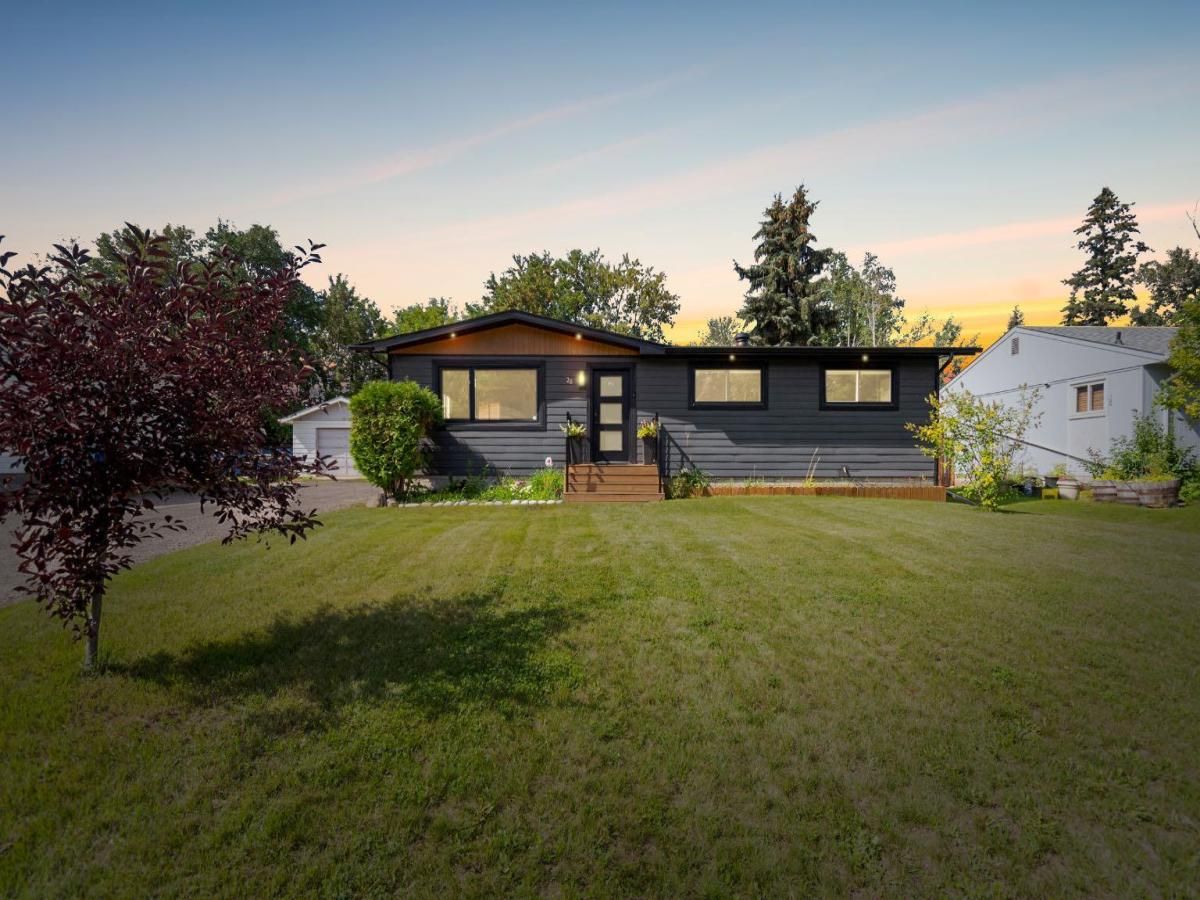Welcome to 28 Alberta Drive: a fully renovated downtown bungalow that blends modern style with rustic charm. Beyond its bold black exterior, the home has seen extensive upgrades including a new high-efficiency furnace, central A/C, hot water on demand, upgraded electrical and spray-foam insulation all completed since 2018, and new shingles in 2017 making this home truly turn key while the modern aesthetic has it standing out from the rest.
Inside, an open-concept layout showcases wide-plank luxury vinyl floors, a shiplap feature wall with an electric fireplace and a custom built-in bookshelf next to it. The kitchen is bright and functional with white cabinetry, stainless steel appliances, tiled backsplash and striking black accents. A pine ceiling with crown moulding adds warmth to the kitchen and dining space, while LED lighting and updated trim run throughout.
Formerly three bedrooms, the main floor was reconfigured into a spacious primary retreat featuring a wallpaper accent wall, two closets plus a built-in armoire. The main bath has been fully updated with cabinetry and counters that match the kitchen, a tiled tub surround, and modern lighting above the mirror. A second bedroom completes the main floor.
The open wood staircase leads to a beautifully finished basement with a rustic-modern feel. A striking three-piece bathroom features wood-look ceramic walls, a walk-in shower with body sprays, and bold black fixtures including an overcounted black sink and black toilet to match. The lower level also offers two additional bedrooms (one currently used as a gym), a family room with pine ceilings, and a stylish laundry space with herringbone tile behind the laundry sink.
The backyard is a true escape with a new back deck the leads out to the landscaped fully fenced yard with an assortment of new trees and shrubs, a wood shed, small green house and the new garage.
With major renovations completed between 2018–2025, this home is as functional as it is aesthetically pleasing. Offering the perfect mix of comfort and character, 28 Alberta Drive is truly one of a kind. Schedule your private tour today.
Inside, an open-concept layout showcases wide-plank luxury vinyl floors, a shiplap feature wall with an electric fireplace and a custom built-in bookshelf next to it. The kitchen is bright and functional with white cabinetry, stainless steel appliances, tiled backsplash and striking black accents. A pine ceiling with crown moulding adds warmth to the kitchen and dining space, while LED lighting and updated trim run throughout.
Formerly three bedrooms, the main floor was reconfigured into a spacious primary retreat featuring a wallpaper accent wall, two closets plus a built-in armoire. The main bath has been fully updated with cabinetry and counters that match the kitchen, a tiled tub surround, and modern lighting above the mirror. A second bedroom completes the main floor.
The open wood staircase leads to a beautifully finished basement with a rustic-modern feel. A striking three-piece bathroom features wood-look ceramic walls, a walk-in shower with body sprays, and bold black fixtures including an overcounted black sink and black toilet to match. The lower level also offers two additional bedrooms (one currently used as a gym), a family room with pine ceilings, and a stylish laundry space with herringbone tile behind the laundry sink.
The backyard is a true escape with a new back deck the leads out to the landscaped fully fenced yard with an assortment of new trees and shrubs, a wood shed, small green house and the new garage.
With major renovations completed between 2018–2025, this home is as functional as it is aesthetically pleasing. Offering the perfect mix of comfort and character, 28 Alberta Drive is truly one of a kind. Schedule your private tour today.
Property Details
Price:
$540,000
MLS #:
A2249664
Status:
Active
Beds:
4
Baths:
2
Type:
Single Family
Subtype:
Detached
Subdivision:
Downtown
Listed Date:
Aug 21, 2025
Finished Sq Ft:
1,091
Lot Size:
7,150 sqft / 0.16 acres (approx)
Year Built:
1965
See this Listing
Schools
Interior
Appliances
Central Air Conditioner, Dishwasher, Microwave, Refrigerator, Stove(s), Washer/Dryer, Window Coverings
Basement
Finished, Full
Bathrooms Full
2
Laundry Features
In Basement, Laundry Room, Lower Level, Sink
Exterior
Exterior Features
Fire Pit, Garden, Lighting, Private Yard, Rain Gutters
Lot Features
Back Yard, Few Trees, Front Yard, Garden, Landscaped, Lawn, Standard Shaped Lot
Parking Features
Double Garage Detached, Driveway, Front Drive, Garage Faces Front, Gravel Driveway, Insulated, Parking Pad, RV Access/Parking
Parking Total
8
Patio And Porch Features
Deck
Roof
Asphalt Shingle
Financial
Map
Community
- Address28 Alberta Drive Fort McMurray AB
- SubdivisionDowntown
- CityFort McMurray
- CountyWood Buffalo
- Zip CodeT9H 1P5
Subdivisions in Fort McMurray
Market Summary
Current real estate data for Single Family in Fort McMurray as of Nov 04, 2025
280
Single Family Listed
71
Avg DOM
315
Avg $ / SqFt
$478,838
Avg List Price
Property Summary
- Located in the Downtown subdivision, 28 Alberta Drive Fort McMurray AB is a Single Family for sale in Fort McMurray, AB, T9H 1P5. It is listed for $540,000 and features 4 beds, 2 baths, and has approximately 1,091 square feet of living space, and was originally constructed in 1965. The current price per square foot is $495. The average price per square foot for Single Family listings in Fort McMurray is $315. The average listing price for Single Family in Fort McMurray is $478,838. To schedule a showing of MLS#a2249664 at 28 Alberta Drive in Fort McMurray, AB, contact your Walter Saccomani | Real Broker agent at 4039035395.
Similar Listings Nearby

28 Alberta Drive
Fort McMurray, AB

