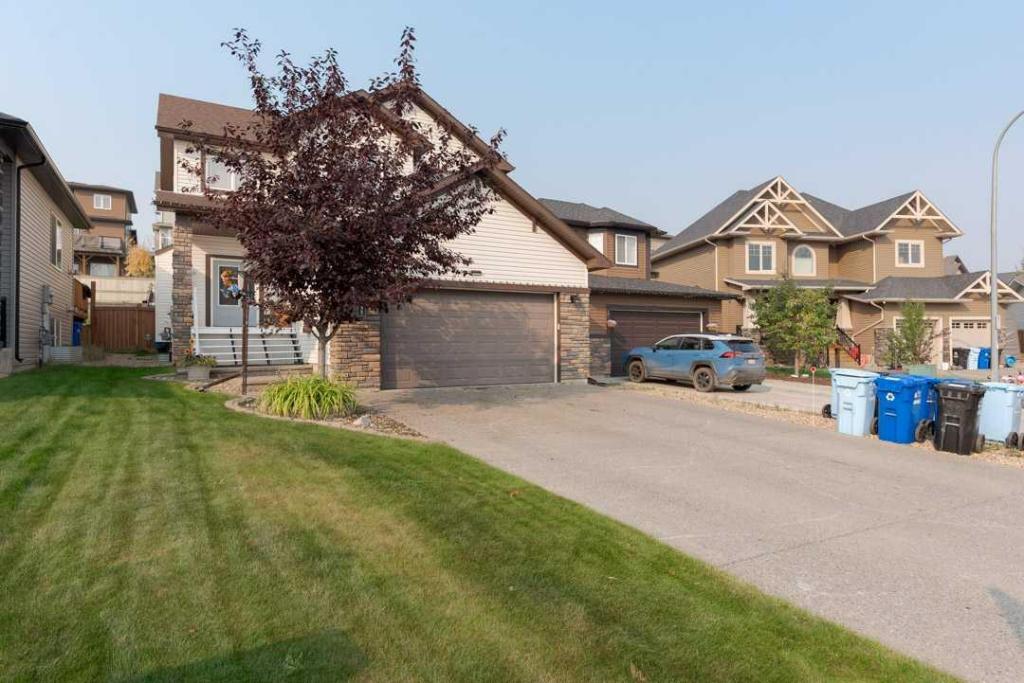LOCATION, LOCATION, LOCATION! This home is a rare find being tucked away in a quiet cul de sac and only a hop skip and jump from two elementary schools, trail system and more. Are you searching for parking to go to your well-appointed home? 135 Crane place is the one for you then. You will enjoy your 48-FT concrete driveway, RV parking, Attached Heated 36×22 garage (exterior measurements) with 12 ft ceilings & an upper-level storage area. The sellers have taken pride in doing many upgrades and additions to the home and say they absolutely love the location. The yard is complete with a fully fenced and landscaped that includes a large deck & a covered deck area for BBQing, then a firepit area, retaining walls with gardens, shed, and a great size lot coming in over 5200 sq ft. Many upgrades that include replacement of front and rear exterior doors, luxury vinyl plank flooring, custom fireplace feature wall, custom blinds, updated appliances, updated furnace in (2022). This layout includes 2400+sqft of living s a large front entryway w/ tile floors and vaulted ceilings. The foyer leads you to your open concept living area w/ 9ft ceilings , great room w/ gas fireplace and beautiful wood feature wall. This entire living area overlooks your yard through the large bank of windows at the back of the home. The kitchen offers loads of cabinets, a large island with an eat-up breakfast bar, undermount lighting & backsplash. The dining room offers a great space for entertaining friends and family and offers a garden door to lead you to your rear deck. The main level is complete with a 2-pc bath, and laundry room w/ sink and built-in storage cabinets. The large staircase leads you to the upper level with 3 bedrooms, the Primary bedroom features a walk-in closet and 5 pc ensuite that includes double sinks, jetted tub and stand-up shower. The 2 additional bedrooms on this level both offer walk-in closets. The upper level is complete with a 2nd full bathroom. The finished basement features a Separate entrance to an additional living space that includes a kitchenette, massive family room, and 4th bedroom with a full ensuite. In addition, the lower level has rough in for in floor heat. This space could be used for your family or be rented for a mortgage helper. Should a buyer want this space to become a legal suite you have a lot of the required aspects to apply for RMWB approval that are needed for the legal basement suite, such as ample parking and the capability to a secondary heating source within floor heat already roughed in. For more information search: Basement or Secondary Suite Development Permit Application Checklist | Regional Municipality of Wood Buffalo) Other excellent upgrades, Central a/c, water softener & hot water on demand. This home is the full package and makes a perfect location for those with school-age children, and who want to be next to walking trails and quick access to amenities like Eagle ridge commons shopping plaza with Landmark Cinemas.
Property Details
Price:
$557,000
MLS #:
A2233146
Status:
Active
Beds:
4
Baths:
4
Type:
Single Family
Subtype:
Detached
Subdivision:
Eagle Ridge
Listed Date:
Jun 23, 2025
Finished Sq Ft:
1,710
Lot Size:
5,222 sqft / 0.12 acres (approx)
Year Built:
2010
See this Listing
Schools
Interior
Appliances
Central Air Conditioner, Dishwasher, Refrigerator, Stove(s), Washer/Dryer
Basement
Separate/Exterior Entry, Finished, Full, Suite
Bathrooms Full
3
Bathrooms Half
1
Laundry Features
Laundry Room, Main Level, See Remarks, Sink
Exterior
Exterior Features
Private Yard
Lot Features
Back Yard, Cul- De- Sac, Front Yard, Fruit Trees/Shrub(s), Garden, Landscaped, Lawn, Private, Street Lighting
Parking Features
Double Garage Attached, Garage Door Opener, Heated Garage, Insulated
Parking Total
6
Patio And Porch Features
Deck
Roof
Asphalt Shingle
Sewer
Public Sewer
Utilities
Cable Connected, Garbage Collection, Phone Connected, Sewer Connected, Water Connected
Financial
Map
Community
- Address135 Crane Place Fort McMurray AB
- SubdivisionEagle Ridge
- CityFort McMurray
- CountyWood Buffalo
- Zip CodeT9K 0P6
Subdivisions in Fort McMurray
Market Summary
Current real estate data for Single Family in Fort McMurray as of Oct 14, 2025
307
Single Family Listed
67
Avg DOM
314
Avg $ / SqFt
$482,458
Avg List Price
Property Summary
- Located in the Eagle Ridge subdivision, 135 Crane Place Fort McMurray AB is a Single Family for sale in Fort McMurray, AB, T9K 0P6. It is listed for $557,000 and features 4 beds, 4 baths, and has approximately 1,710 square feet of living space, and was originally constructed in 2010. The current price per square foot is $326. The average price per square foot for Single Family listings in Fort McMurray is $314. The average listing price for Single Family in Fort McMurray is $482,458. To schedule a showing of MLS#a2233146 at 135 Crane Place in Fort McMurray, AB, contact your Walter Saccomani | Real Broker agent at 4039035395.
Similar Listings Nearby

135 Crane Place
Fort McMurray, AB

