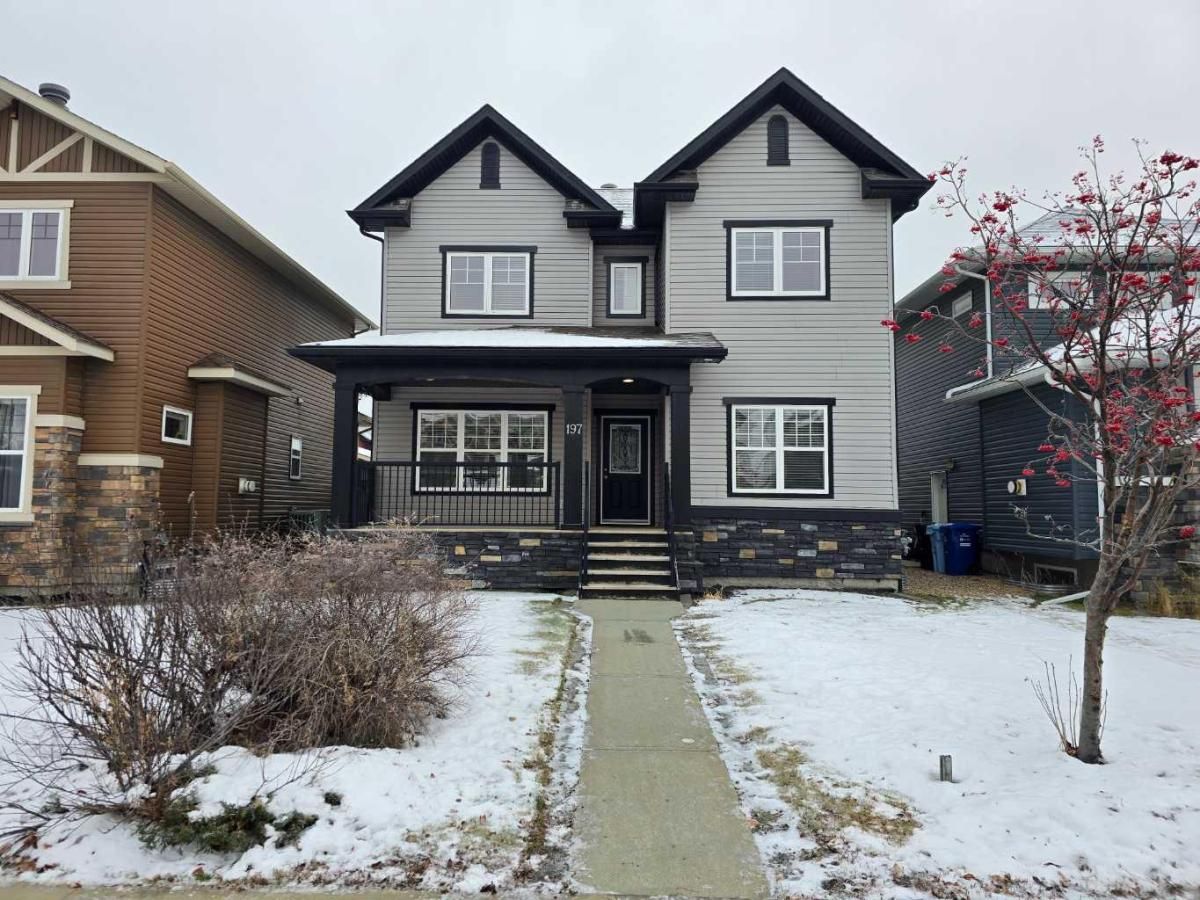Welcome home! This Vis-star home is a gem and is perfect for a grown family or a family just starting out. Pride of ownership shines through with the original owners keeping the home in immaculate shape! Freshly painted in a neutral colour, makes it turn-key and ready to move in! The sellers will miss the office off the main entrance with a window overlooking the front street, the large foyer, the morning sun on the back deck, and the afternoon sun on the front covered porch! The natural light that fills the living room, dining room, and kitchen make the main floor a great place to hang out, watch a movie, and enjoy the natural gas fireplace throughout the fall/winter months! Upstairs, you’ll find the laundry room, three bedrooms, one with a walk-in closet, a second bedroom and the primary bedroom with an ensuite, stand-alone shower, jetted tub, natural light, and a walk-in closet! The basement has roughed-in plumbing and awaits your ideas, the potential is there to make it what your family needs. The double-heated garage and parking pad with electrical outlet have room combined for 3 cars to park, with back lane access. The fully fenced yard, with gates to both the back lane and to the front yard, keeps pets and children in the yard with no worry of them getting out. The backyard deck has a gas hook-up for your BBQing needs. The foyer has plenty of room and the front main door closet has a bonus light switch for outdoor lights! Location, location. location, walking distance to schools, Tim Horton’s or Starbucks for coffee, EVP for dinner, and so much more! Work at site…. north of Fort McMurray, it’s a quick 2-minute drive to Confederation and onto the highway! Time to book your showing and make this your new home!
Property Details
Price:
$539,900
MLS #:
A2266016
Status:
Active
Beds:
3
Baths:
3
Type:
Single Family
Subtype:
Detached
Subdivision:
Eagle Ridge
Listed Date:
Oct 23, 2025
Finished Sq Ft:
1,855
Lot Size:
4,524 sqft / 0.10 acres (approx)
Year Built:
2011
See this Listing
Schools
Interior
Appliances
Dishwasher, Dryer, Electric Stove, Garage Control(s), Microwave Hood Fan, Refrigerator, Washer
Basement
Full
Bathrooms Full
2
Bathrooms Half
1
Laundry Features
Upper Level
Exterior
Exterior Features
BBQ gas line, Private Yard
Lot Features
Back Lane, Back Yard
Parking Features
Double Garage Detached, Heated Garage, Parking Pad
Parking Total
3
Patio And Porch Features
Deck, Front Porch
Roof
Asphalt Shingle
Financial
Map
Community
- Address197 Snowy Owl Way NW Fort McMurray AB
- SubdivisionEagle Ridge
- CityFort McMurray
- CountyWood Buffalo
- Zip CodeT9K 0S1
Subdivisions in Fort McMurray
Market Summary
Current real estate data for Single Family in Fort McMurray as of Dec 21, 2025
188
Single Family Listed
75
Avg DOM
304
Avg $ / SqFt
$465,702
Avg List Price
Property Summary
- Located in the Eagle Ridge subdivision, 197 Snowy Owl Way NW Fort McMurray AB is a Single Family for sale in Fort McMurray, AB, T9K 0S1. It is listed for $539,900 and features 3 beds, 3 baths, and has approximately 1,855 square feet of living space, and was originally constructed in 2011. The current price per square foot is $291. The average price per square foot for Single Family listings in Fort McMurray is $304. The average listing price for Single Family in Fort McMurray is $465,702. To schedule a showing of MLS#a2266016 at 197 Snowy Owl Way NW in Fort McMurray, AB, contact your Harry Z Levy | Real Broker agent at 403-681-5389.
Similar Listings Nearby

197 Snowy Owl Way NW
Fort McMurray, AB

