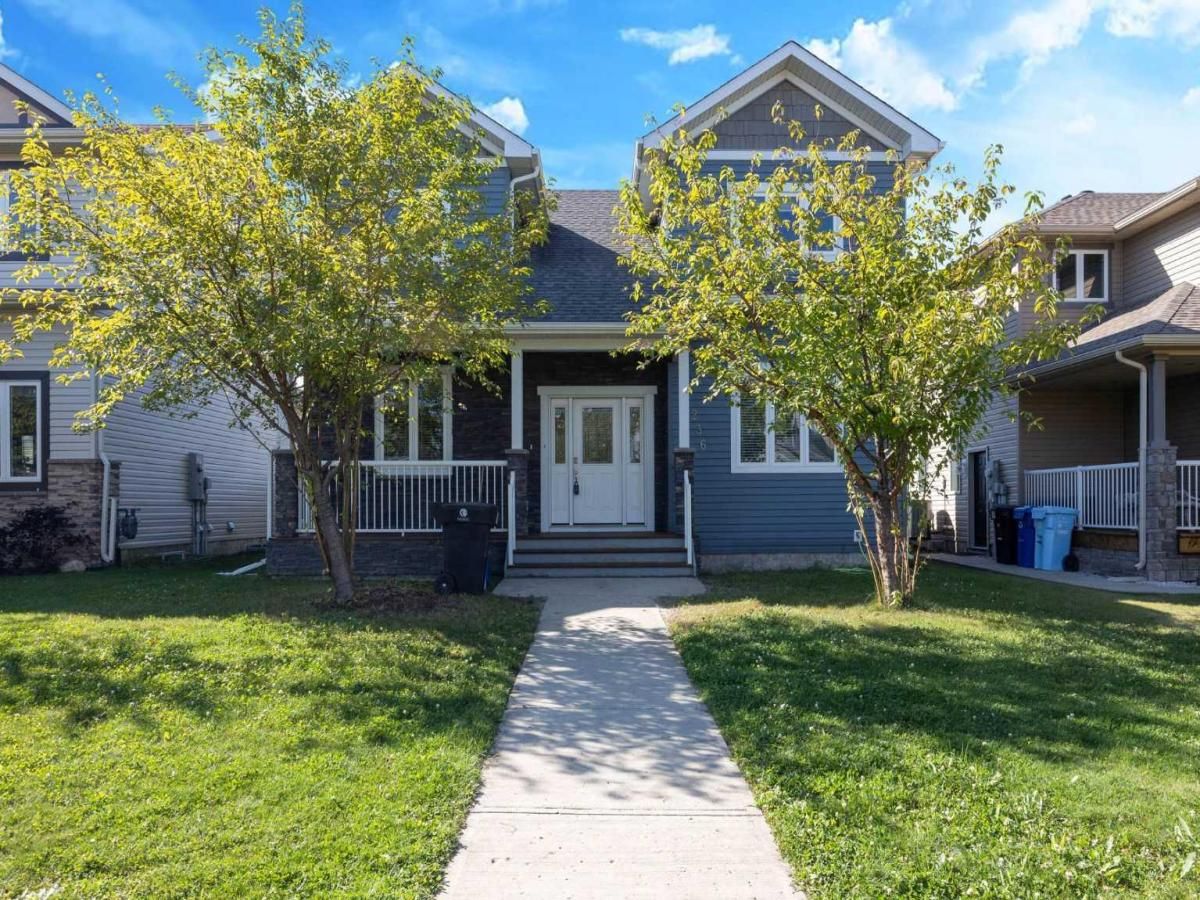QUALITY WORKMANSHIP! Located in Eagle Ridge, One of The Nicest Neighbourhoods, This Freshly Painted 2-Storey Family Home offers 1740 sq ft of living space with Comfort and Style throughout. The Welcoming foyer leads to a bright living room with a cozy gas fireplace on one side and a versatile den/office/bedroom on the other. The main floor features hardwood and tile flooring.
The Stunning Kitchen boasts rich cabinetry, an eat-up peninsula, stainless steel appliances, a convenient Pot Filler, and a tiled backsplash. Garden doors off the dining area open to a Spacious Deck and yard, perfect for entertaining. Enjoy summer BBQs or gathering on the large patio. There’s even room to park your RV.
Upstairs, the primary suite includes a luxurious ensuite with a jetted tub and a massive walk-in closet. Two additional spacious bedrooms and a full bath complete the upper level.
Beautifully landscaped at the front, this home is just steps away from the trail system and close to schools, parks, The Commons, and Tim Hortons. Central AC is the perfect bonus for year-round comfort.
The Stunning Kitchen boasts rich cabinetry, an eat-up peninsula, stainless steel appliances, a convenient Pot Filler, and a tiled backsplash. Garden doors off the dining area open to a Spacious Deck and yard, perfect for entertaining. Enjoy summer BBQs or gathering on the large patio. There’s even room to park your RV.
Upstairs, the primary suite includes a luxurious ensuite with a jetted tub and a massive walk-in closet. Two additional spacious bedrooms and a full bath complete the upper level.
Beautifully landscaped at the front, this home is just steps away from the trail system and close to schools, parks, The Commons, and Tim Hortons. Central AC is the perfect bonus for year-round comfort.
Property Details
Price:
$474,900
MLS #:
A2256755
Status:
Active
Beds:
3
Baths:
3
Type:
Single Family
Subtype:
Detached
Subdivision:
Eagle Ridge
Listed Date:
Sep 13, 2025
Finished Sq Ft:
1,740
Lot Size:
5,050 sqft / 0.12 acres (approx)
Year Built:
2010
See this Listing
Schools
Interior
Appliances
Central Air Conditioner, Dishwasher, Dryer, Electric Stove, Microwave, Refrigerator, Washer
Basement
See Remarks, Unfinished
Bathrooms Full
2
Bathrooms Half
1
Laundry Features
Main Level
Exterior
Exterior Features
Private Yard
Lot Features
Back Lane, Back Yard, Landscaped
Parking Features
Parking Pad, RV Access/Parking
Parking Total
3
Patio And Porch Features
Deck
Roof
Asphalt Shingle
Financial
Map
Community
- Address236 Falcon Drive Fort McMurray AB
- SubdivisionEagle Ridge
- CityFort McMurray
- CountyWood Buffalo
- Zip CodeT9K 0R9
Subdivisions in Fort McMurray
Market Summary
Current real estate data for Single Family in Fort McMurray as of Dec 21, 2025
188
Single Family Listed
75
Avg DOM
304
Avg $ / SqFt
$465,968
Avg List Price
Property Summary
- Located in the Eagle Ridge subdivision, 236 Falcon Drive Fort McMurray AB is a Single Family for sale in Fort McMurray, AB, T9K 0R9. It is listed for $474,900 and features 3 beds, 3 baths, and has approximately 1,740 square feet of living space, and was originally constructed in 2010. The current price per square foot is $273. The average price per square foot for Single Family listings in Fort McMurray is $304. The average listing price for Single Family in Fort McMurray is $465,968. To schedule a showing of MLS#a2256755 at 236 Falcon Drive in Fort McMurray, AB, contact your Harry Z Levy | Real Broker agent at 403-681-5389.
Similar Listings Nearby

236 Falcon Drive
Fort McMurray, AB

