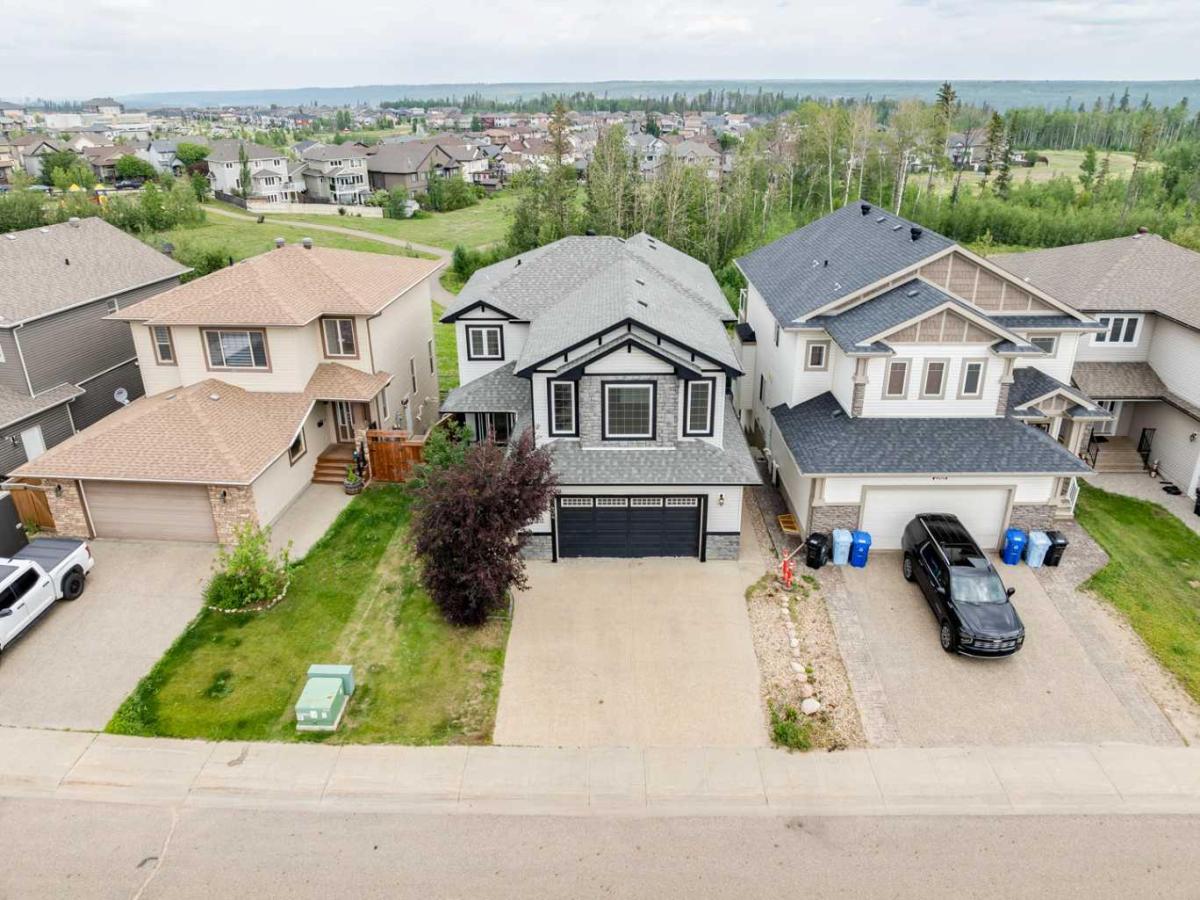TREE LINE! ALL 3 SECOND LEVEL BEDROOMS HAVE THEIR OWN EN SUITE BATHROOM! 1 BEDROOM WALK OUT LEGAL SUITE!
Welcome to 404 Killdeer Way – a beautifully designed home offering nearly 2,500 sq/ft of living space and backing onto a stunning tree-lined green space with walking trails. From the moment you walk in, you''re greeted by a spacious entryway that flows into an open-concept main floor featuring a chef’s kitchen with granite countertops, an eat-up bar, stainless steel appliances, a corner pantry, and ample cabinet space. The kitchen overlooks a cozy living room with a gas fireplace and a large dining area, all of which open onto a massive upper back deck that has a gas line for bbq, and offers tranquil views of the trees and greenery. Also on the main floor is a 2-piece bathroom and a functional laundry room with sink. Upstairs, you’ll find a massive bonus room with a second gas fireplace and three generously sized bedrooms, each complete with its own private en suite bathroom. The primary suite offers beautiful views of the tree line, a walk-in closet, and a luxurious 5-piece en suite featuring a jetted tub. The fully developed walkout basement includes a large, one-bedroom legal suite with high-end finishes that match the upper level, ideal for rental income or extended family. Additional highlights include a heated double attached garage, central air conditioning, and a prime location close to all amenities and within walking distance to elementary schools. This home truly has it all – space, style, and a peaceful setting. Don’t miss your chance to view it' call today for your personal showing!
Welcome to 404 Killdeer Way – a beautifully designed home offering nearly 2,500 sq/ft of living space and backing onto a stunning tree-lined green space with walking trails. From the moment you walk in, you''re greeted by a spacious entryway that flows into an open-concept main floor featuring a chef’s kitchen with granite countertops, an eat-up bar, stainless steel appliances, a corner pantry, and ample cabinet space. The kitchen overlooks a cozy living room with a gas fireplace and a large dining area, all of which open onto a massive upper back deck that has a gas line for bbq, and offers tranquil views of the trees and greenery. Also on the main floor is a 2-piece bathroom and a functional laundry room with sink. Upstairs, you’ll find a massive bonus room with a second gas fireplace and three generously sized bedrooms, each complete with its own private en suite bathroom. The primary suite offers beautiful views of the tree line, a walk-in closet, and a luxurious 5-piece en suite featuring a jetted tub. The fully developed walkout basement includes a large, one-bedroom legal suite with high-end finishes that match the upper level, ideal for rental income or extended family. Additional highlights include a heated double attached garage, central air conditioning, and a prime location close to all amenities and within walking distance to elementary schools. This home truly has it all – space, style, and a peaceful setting. Don’t miss your chance to view it' call today for your personal showing!
Property Details
Price:
$699,900
MLS #:
A2238120
Status:
Active
Beds:
4
Baths:
5
Type:
Single Family
Subtype:
Detached
Subdivision:
Eagle Ridge
Listed Date:
Jul 12, 2025
Finished Sq Ft:
2,575
Lot Size:
4,858 sqft / 0.11 acres (approx)
Year Built:
2011
See this Listing
Schools
Interior
Appliances
Central Air Conditioner, Dishwasher, Microwave, See Remarks, Washer/Dryer
Basement
Full
Bathrooms Full
4
Bathrooms Half
1
Laundry Features
Lower Level, Main Level, Multiple Locations
Exterior
Exterior Features
BBQ gas line, Private Entrance
Lot Features
Back Yard, Front Yard, Greenbelt, Landscaped, No Neighbours Behind, Private
Parking Features
Aggregate, Double Garage Attached, Driveway, Heated Garage
Parking Total
4
Patio And Porch Features
Deck, See Remarks
Roof
Asphalt Shingle
Financial
Map
Community
- Address404 Killdeer Way Fort McMurray AB
- SubdivisionEagle Ridge
- CityFort McMurray
- CountyWood Buffalo
- Zip CodeT9K 0R4
Subdivisions in Fort McMurray
Market Summary
Current real estate data for Single Family in Fort McMurray as of Dec 21, 2025
188
Single Family Listed
75
Avg DOM
304
Avg $ / SqFt
$465,702
Avg List Price
Property Summary
- Located in the Eagle Ridge subdivision, 404 Killdeer Way Fort McMurray AB is a Single Family for sale in Fort McMurray, AB, T9K 0R4. It is listed for $699,900 and features 4 beds, 5 baths, and has approximately 2,575 square feet of living space, and was originally constructed in 2011. The current price per square foot is $272. The average price per square foot for Single Family listings in Fort McMurray is $304. The average listing price for Single Family in Fort McMurray is $465,702. To schedule a showing of MLS#a2238120 at 404 Killdeer Way in Fort McMurray, AB, contact your Harry Z Levy | Real Broker agent at 403-681-5389.
Similar Listings Nearby

404 Killdeer Way
Fort McMurray, AB

