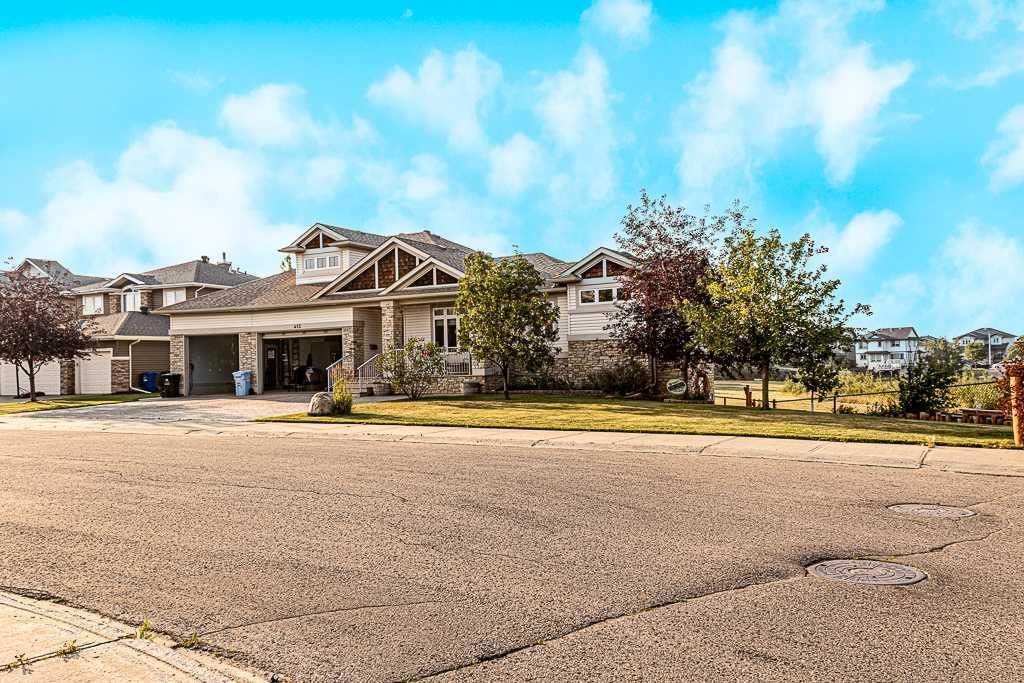Welcome Home
– Impressive, luxurious, and move-in ready! Welcome to 413 Loutit Road — a stunning 4 bed, 4.5 bath executive home on a spacious corner lot in prestigious Eagle Ridge. Enjoy serene forest views, elegant curb appeal, and a massive heated triple garage with epoxy floors (2022). From the grand foyer and 10’ ceilings to custom finishes throughout, this home exudes sophistication and comfort.
Stylish &' Functional Living
– The main level features a gourmet kitchen with granite counters, upgraded appliances, large island, and bright dining nook with access to the rear deck. You’ll also find a cozy living room, a guest bedroom with private ensuite, laundry/mudroom, and a luxurious primary suite complete with walk-in closet, deep soaker tub, and in-floor heating. The fully finished basement boasts 9’ ceilings, a large family room with wet bar, theatre/media room, and two more bedrooms—each with their own full bathrooms.
Upgrades &' Extras
– This home is packed with premium features: in-slab heating (basement &' garage), individual room heating zones, triple-pane windows, steam humidifier, deluxe water system with softener &' recirculation pump, hot water boiler (Feb 2025), furnace (Oct 2021), basement flooring upgraded with vinyl tile and high-end carpet (Oct 2023), new basement dishwasher (2023), and front steps finished with epoxy (July 2023). Don’t miss the handcrafted gazebos, built from Firesmart greenbelt wood post-2016 wildfire—an exclusive touch to your outdoor oasis.
Don’t miss your chance to own this one-of-a-kind luxury home in an unbeatable location.
Call today to book your private tour of 413 Loutit Road!
– Impressive, luxurious, and move-in ready! Welcome to 413 Loutit Road — a stunning 4 bed, 4.5 bath executive home on a spacious corner lot in prestigious Eagle Ridge. Enjoy serene forest views, elegant curb appeal, and a massive heated triple garage with epoxy floors (2022). From the grand foyer and 10’ ceilings to custom finishes throughout, this home exudes sophistication and comfort.
Stylish &' Functional Living
– The main level features a gourmet kitchen with granite counters, upgraded appliances, large island, and bright dining nook with access to the rear deck. You’ll also find a cozy living room, a guest bedroom with private ensuite, laundry/mudroom, and a luxurious primary suite complete with walk-in closet, deep soaker tub, and in-floor heating. The fully finished basement boasts 9’ ceilings, a large family room with wet bar, theatre/media room, and two more bedrooms—each with their own full bathrooms.
Upgrades &' Extras
– This home is packed with premium features: in-slab heating (basement &' garage), individual room heating zones, triple-pane windows, steam humidifier, deluxe water system with softener &' recirculation pump, hot water boiler (Feb 2025), furnace (Oct 2021), basement flooring upgraded with vinyl tile and high-end carpet (Oct 2023), new basement dishwasher (2023), and front steps finished with epoxy (July 2023). Don’t miss the handcrafted gazebos, built from Firesmart greenbelt wood post-2016 wildfire—an exclusive touch to your outdoor oasis.
Don’t miss your chance to own this one-of-a-kind luxury home in an unbeatable location.
Call today to book your private tour of 413 Loutit Road!
Property Details
Price:
$920,000
MLS #:
A2243761
Status:
Pending
Beds:
4
Baths:
5
Type:
Single Family
Subtype:
Detached
Subdivision:
Eagle Ridge
Listed Date:
Aug 2, 2025
Finished Sq Ft:
1,877
Lot Size:
9,404 sqft / 0.22 acres (approx)
Year Built:
2010
See this Listing
Schools
Interior
Appliances
Built- In Refrigerator, Central Air Conditioner, Dishwasher, Microwave, Stove(s), Washer/Dryer
Basement
Finished, Full
Bathrooms Full
4
Bathrooms Half
1
Laundry Features
Laundry Room
Exterior
Exterior Features
BBQ gas line, Playground, Private Yard, Storage
Lot Features
Back Yard, Corner Lot, Front Yard, Fruit Trees/Shrub(s), Street Lighting
Parking Features
Double Garage Attached, Off Street, Parking Pad, Single Garage Attached
Parking Total
6
Patio And Porch Features
Other
Roof
Asphalt Shingle
Utilities
Cable Available, Electricity Connected, Natural Gas Available, Garbage Collection, Water Available
Financial
Map
Community
- Address413 Loutit Road Fort McMurray AB
- SubdivisionEagle Ridge
- CityFort McMurray
- CountyWood Buffalo
- Zip CodeT9K 0S3
Subdivisions in Fort McMurray
Market Summary
Current real estate data for Single Family in Fort McMurray as of Oct 14, 2025
307
Single Family Listed
67
Avg DOM
314
Avg $ / SqFt
$482,458
Avg List Price
Property Summary
- Located in the Eagle Ridge subdivision, 413 Loutit Road Fort McMurray AB is a Single Family for sale in Fort McMurray, AB, T9K 0S3. It is listed for $920,000 and features 4 beds, 5 baths, and has approximately 1,877 square feet of living space, and was originally constructed in 2010. The current price per square foot is $490. The average price per square foot for Single Family listings in Fort McMurray is $314. The average listing price for Single Family in Fort McMurray is $482,458. To schedule a showing of MLS#a2243761 at 413 Loutit Road in Fort McMurray, AB, contact your Walter Saccomani | Real Broker agent at 4039035395.
Similar Listings Nearby

413 Loutit Road
Fort McMurray, AB

