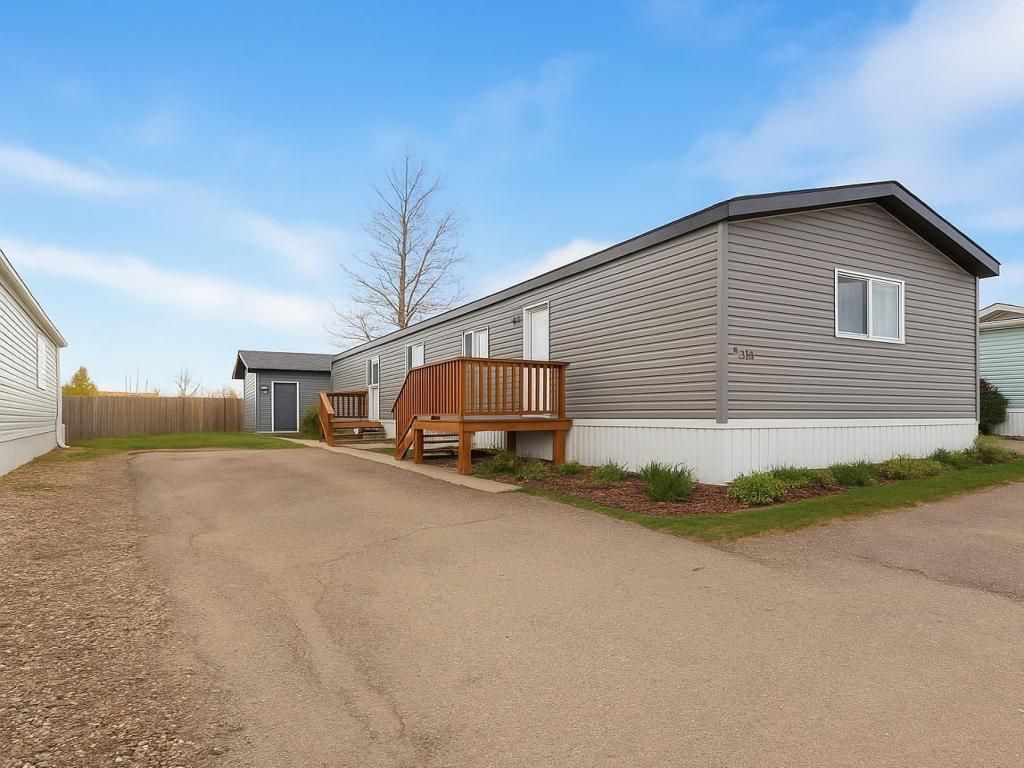When you walk through this home, you can feel how much care has gone into it. Every detail, every project, every upgrade has been done with pride. Sitting on its own lot in Gregoire Park, backing onto the trees with direct access to nature trails, this property stands apart from anything in its range.
The updates tell the story. The garage was built in 2020, giving you a solid 24×20 space, heated, powered, and ready for your projects, sleds, or side-by-side. The furnace was replaced in 2020 as well, so efficiency and comfort are set for years. Moving outside, the fence was built in 2021, and the decks were rebuilt in 2022, adding curb appeal and outdoor living space with a natural gas hook-up for those summer barbecues.
In 2022, the owners also removed the skylight and redid the ceiling, refreshed the vanities and bathtubs, and made the bathrooms feel brand new. Then came the big push, the full repaint of the house in 2025, paired with new siding, new window casings, new trims and baseboards, and new skirting. Every surface, every touchpoint has been renewed. Even the small things, every plug and switch was replaced in 2025, and lighting was updated in 2023. That’s the level of attention you don’t often see.
Step inside and it feels fresh, modern, and bright. You’ve got new stainless steel appliances, a spacious eat-in kitchen, central air, and a primary bedroom with a full ensuite and walk-in closet. The open layout gives you space to breathe, and the updates make it completely move-in ready.
Outside, the driveway is huge, full pull-through access right into your 24×20 garage, so if you’re the kind of person who needs space for work trucks, sleds, quads, or just a proper shop setup, this is built for you. The yard backs right onto the trees, so peace, privacy, and access to the trails are literally steps from your deck.
It’s a completely reimagined home that’s been loved, maintained, and upgraded every step of the way. You can see it and feel it the moment you walk in. If you’re someone who values space, function, and the freedom to ride right from your backyard, this one’s worth seeing in person.
The updates tell the story. The garage was built in 2020, giving you a solid 24×20 space, heated, powered, and ready for your projects, sleds, or side-by-side. The furnace was replaced in 2020 as well, so efficiency and comfort are set for years. Moving outside, the fence was built in 2021, and the decks were rebuilt in 2022, adding curb appeal and outdoor living space with a natural gas hook-up for those summer barbecues.
In 2022, the owners also removed the skylight and redid the ceiling, refreshed the vanities and bathtubs, and made the bathrooms feel brand new. Then came the big push, the full repaint of the house in 2025, paired with new siding, new window casings, new trims and baseboards, and new skirting. Every surface, every touchpoint has been renewed. Even the small things, every plug and switch was replaced in 2025, and lighting was updated in 2023. That’s the level of attention you don’t often see.
Step inside and it feels fresh, modern, and bright. You’ve got new stainless steel appliances, a spacious eat-in kitchen, central air, and a primary bedroom with a full ensuite and walk-in closet. The open layout gives you space to breathe, and the updates make it completely move-in ready.
Outside, the driveway is huge, full pull-through access right into your 24×20 garage, so if you’re the kind of person who needs space for work trucks, sleds, quads, or just a proper shop setup, this is built for you. The yard backs right onto the trees, so peace, privacy, and access to the trails are literally steps from your deck.
It’s a completely reimagined home that’s been loved, maintained, and upgraded every step of the way. You can see it and feel it the moment you walk in. If you’re someone who values space, function, and the freedom to ride right from your backyard, this one’s worth seeing in person.
Property Details
Price:
$280,000
MLS #:
A2265111
Status:
Active
Beds:
3
Baths:
2
Type:
Single Family
Subtype:
Detached
Subdivision:
Gregoire Park
Listed Date:
Oct 17, 2025
Finished Sq Ft:
1,206
Lot Size:
5,833 sqft / 0.13 acres (approx)
Year Built:
1996
See this Listing
Schools
Interior
Appliances
Dishwasher, Dryer, Refrigerator, Stove(s), Washer, Window Coverings
Basement
None
Bathrooms Full
2
Laundry Features
Main Level
Pets Allowed
Yes
Exterior
Exterior Features
Storage
Lot Features
Low Maintenance Landscape, See Remarks, Standard Shaped Lot
Parking Features
Driveway, Single Garage Detached
Parking Total
3
Patio And Porch Features
Deck
Roof
Asphalt Shingle
Financial
Map
Community
- Address296 Grey Crescent Fort McMurray AB
- SubdivisionGregoire Park
- CityFort McMurray
- CountyWood Buffalo
- Zip CodeT9H 2N8
Subdivisions in Fort McMurray
Market Summary
Current real estate data for Single Family in Fort McMurray as of Oct 21, 2025
303
Single Family Listed
67
Avg DOM
316
Avg $ / SqFt
$478,336
Avg List Price
Property Summary
- Located in the Gregoire Park subdivision, 296 Grey Crescent Fort McMurray AB is a Single Family for sale in Fort McMurray, AB, T9H 2N8. It is listed for $280,000 and features 3 beds, 2 baths, and has approximately 1,206 square feet of living space, and was originally constructed in 1996. The current price per square foot is $232. The average price per square foot for Single Family listings in Fort McMurray is $316. The average listing price for Single Family in Fort McMurray is $478,336. To schedule a showing of MLS#a2265111 at 296 Grey Crescent in Fort McMurray, AB, contact your Walter Saccomani | Real Broker agent at 4039035395.
Similar Listings Nearby

296 Grey Crescent
Fort McMurray, AB

