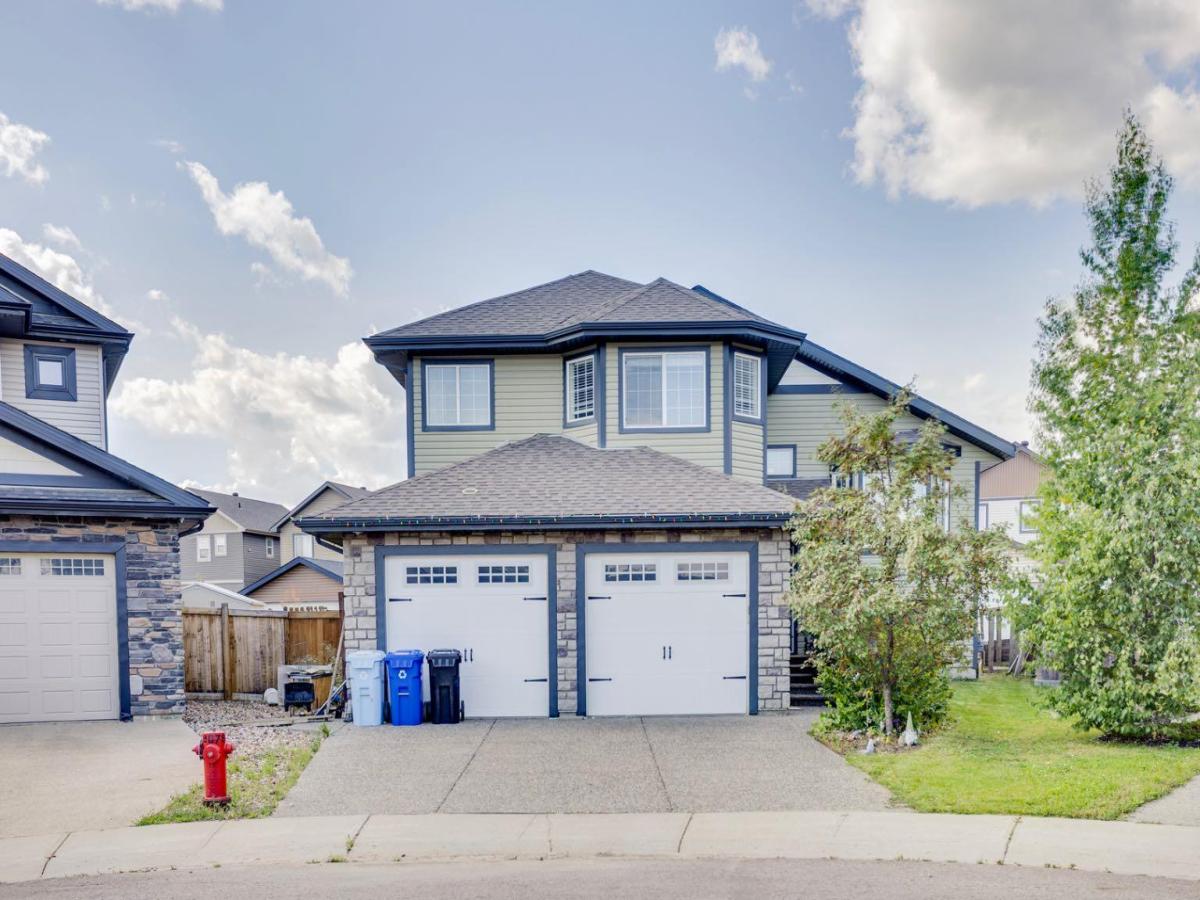Stunning Modified Bi-Level in Desirable Parsons Creek
Welcome to this beautifully maintained 1,691 sq ft modified bi-level, ideally situated in a quiet cul-de-sac in the highly sought-after neighbourhood of Parsons Creek. This home offers the perfect blend of style, comfort, and future potential.
Featuring 3 spacious bedrooms and 2 full bathrooms, the thoughtfully designed floor plan provides plenty of space for families. All bedrooms are finished with soft, comfortable carpeting, creating a warm and cozy atmosphere, perfect for rest and relaxation. The primary bedroom, located above the garage for added privacy, boasts a luxurious ensuite with a stand-up shower, soaker tub, granite countertops, and ceramic tile flooring—your own private retreat.
The main living area is warm and inviting, showcasing hardwood floors, large windows that fill the space with natural light, and a cozy gas fireplace—perfect for relaxing or entertaining. The kitchen is a chef’s delight, with rich dark cabinetry, black granite countertops, and a raised breakfast bar for casual dining or morning coffee.
Step outside and enjoy the outdoors on a generous 6,138 sq ft fully fenced lot, ideal for kids, pets, or future landscaping projects. A double attached heated garage and exposed aggregate driveway offer ample parking and convenience. The side entry access to the garage adds extra functionality and flexibility for future development.
The unfinished basement offers incredible potential—add 1 or 2 more bedrooms, another bathroom, or design the ultimate recreation space to suit your lifestyle.
Whether you''re upsizing, downsizing, or investing, this home has it all—location, space, and style. Don’t miss your opportunity to own a beautiful home in one of Fort McMurray’s most desirable family-friendly communities.
Book your private showing today!
Welcome to this beautifully maintained 1,691 sq ft modified bi-level, ideally situated in a quiet cul-de-sac in the highly sought-after neighbourhood of Parsons Creek. This home offers the perfect blend of style, comfort, and future potential.
Featuring 3 spacious bedrooms and 2 full bathrooms, the thoughtfully designed floor plan provides plenty of space for families. All bedrooms are finished with soft, comfortable carpeting, creating a warm and cozy atmosphere, perfect for rest and relaxation. The primary bedroom, located above the garage for added privacy, boasts a luxurious ensuite with a stand-up shower, soaker tub, granite countertops, and ceramic tile flooring—your own private retreat.
The main living area is warm and inviting, showcasing hardwood floors, large windows that fill the space with natural light, and a cozy gas fireplace—perfect for relaxing or entertaining. The kitchen is a chef’s delight, with rich dark cabinetry, black granite countertops, and a raised breakfast bar for casual dining or morning coffee.
Step outside and enjoy the outdoors on a generous 6,138 sq ft fully fenced lot, ideal for kids, pets, or future landscaping projects. A double attached heated garage and exposed aggregate driveway offer ample parking and convenience. The side entry access to the garage adds extra functionality and flexibility for future development.
The unfinished basement offers incredible potential—add 1 or 2 more bedrooms, another bathroom, or design the ultimate recreation space to suit your lifestyle.
Whether you''re upsizing, downsizing, or investing, this home has it all—location, space, and style. Don’t miss your opportunity to own a beautiful home in one of Fort McMurray’s most desirable family-friendly communities.
Book your private showing today!
Property Details
Price:
$535,000
MLS #:
A2265608
Status:
Active
Beds:
3
Baths:
2
Type:
Single Family
Subtype:
Detached
Subdivision:
Parsons North
Listed Date:
Oct 20, 2025
Finished Sq Ft:
1,691
Lot Size:
6,138 sqft / 0.14 acres (approx)
Year Built:
2013
See this Listing
Schools
Interior
Appliances
None
Basement
See Remarks, Separate/Exterior Entry, Unfinished
Bathrooms Full
2
Laundry Features
Main Level
Exterior
Exterior Features
Other
Lot Features
Back Lane, Back Yard, Cul- De- Sac
Parking Features
Double Garage Attached, Heated Garage
Parking Total
4
Patio And Porch Features
Deck
Roof
Asphalt Shingle
Financial
Map
Community
- Address116 Macrae Place Fort McMurray AB
- SubdivisionParsons North
- CityFort McMurray
- CountyWood Buffalo
- Zip CodeT9K 0Z8
Subdivisions in Fort McMurray
Market Summary
Current real estate data for Single Family in Fort McMurray as of Oct 20, 2025
298
Single Family Listed
68
Avg DOM
316
Avg $ / SqFt
$477,023
Avg List Price
Property Summary
- Located in the Parsons North subdivision, 116 Macrae Place Fort McMurray AB is a Single Family for sale in Fort McMurray, AB, T9K 0Z8. It is listed for $535,000 and features 3 beds, 2 baths, and has approximately 1,691 square feet of living space, and was originally constructed in 2013. The current price per square foot is $316. The average price per square foot for Single Family listings in Fort McMurray is $316. The average listing price for Single Family in Fort McMurray is $477,023. To schedule a showing of MLS#a2265608 at 116 Macrae Place in Fort McMurray, AB, contact your Walter Saccomani | Real Broker agent at 4039035395.
Similar Listings Nearby

116 Macrae Place
Fort McMurray, AB

