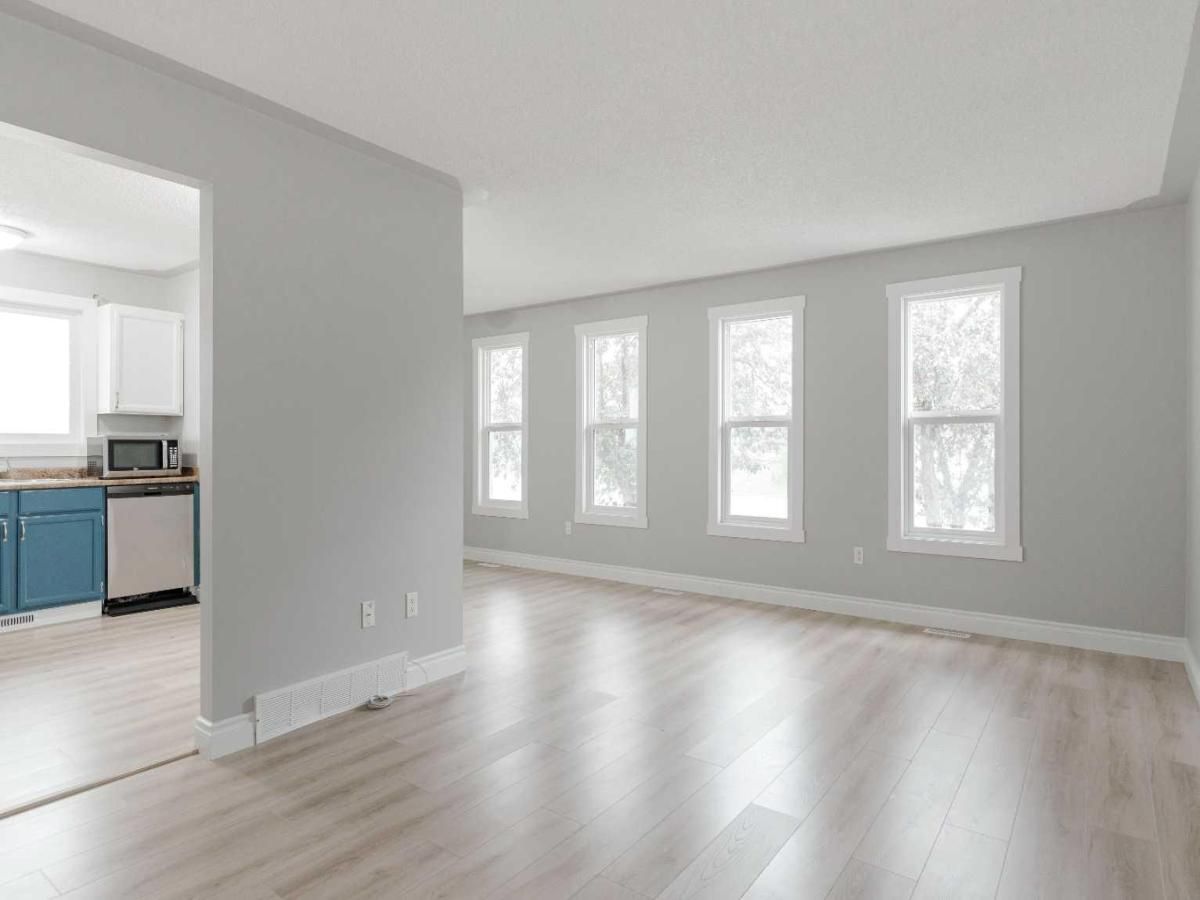$325,000
1069 Timberline Drive
Fort McMurray, AB, T9K1T9
Discover the perfect blend of space, comfort, and potential in this well-maintained 4-level split, ideally located in one of Thickwood’s most sought-after neighborhoods. Offering 1,895 sq ft of total living space across all levels, this home features 3 bedrooms and 2 bathrooms, with the flexibility to convert the basement into a 4th bedroom.
A separate entrance to the basement opens up exciting possibilities—transform the lower levels into a private suite for guests, family, or potential income generation.
Set on a beautiful, roomy lot with mature trees, there’s ample space to build a future garage, enjoy plenty of parking, private backyard awaiting your special touch for entertainment or perhaps a veggie garden.
Recent updates include:
New windows &' doors
Fresh paint throughout, including kitchen cabinets
New flooring for a fresh, modern feel
Located just steps from scenic trails, excellent schools, and all amenities. This home is larger than it looks—a true must-see to appreciate the size and functionality it offers!
A separate entrance to the basement opens up exciting possibilities—transform the lower levels into a private suite for guests, family, or potential income generation.
Set on a beautiful, roomy lot with mature trees, there’s ample space to build a future garage, enjoy plenty of parking, private backyard awaiting your special touch for entertainment or perhaps a veggie garden.
Recent updates include:
New windows &' doors
Fresh paint throughout, including kitchen cabinets
New flooring for a fresh, modern feel
Located just steps from scenic trails, excellent schools, and all amenities. This home is larger than it looks—a true must-see to appreciate the size and functionality it offers!
Property Details
Price:
$325,000
MLS #:
A2249014
Status:
Active
Beds:
3
Baths:
2
Type:
Single Family
Subtype:
Detached
Subdivision:
Thickwood
Listed Date:
Aug 15, 2025
Finished Sq Ft:
994
Lot Size:
4,198 sqft / 0.10 acres (approx)
Year Built:
1984
Schools
Interior
Appliances
Central Air Conditioner, Dishwasher, Dryer, Microwave, Refrigerator, Stove(s), Washer
Basement
Full
Bathrooms Full
2
Laundry Features
In Basement
Exterior
Exterior Features
Private Yard
Lot Features
Back Yard, Front Yard, Treed
Parking Features
Parking Pad
Parking Total
3
Patio And Porch Features
See Remarks
Roof
Asphalt Shingle
Financial
Walter Saccomani REALTOR® (403) 903-5395 Real Broker Hello, I’m Walter Saccomani, and I’m a dedicated real estate professional with over 25 years of experience navigating the dynamic Calgary market. My deep local knowledge and keen eye for detail allow me to bring exceptional value to both buyers and sellers across the city. I handle every transaction with the highest level of professionalism and integrity, qualities I take immense pride in. My unique perspective as a former real estate…
More About walterMortgage Calculator
Map
Current real estate data for Single Family in Fort McMurray as of Dec 01, 2025
226
Single Family Listed
70
Avg DOM
305
Avg $ / SqFt
$471,907
Avg List Price
Community
- Address1069 Timberline Drive Fort McMurray AB
- SubdivisionThickwood
- CityFort McMurray
- CountyWood Buffalo
- Zip CodeT9K1T9
Subdivisions in Fort McMurray
Similar Listings Nearby
Property Summary
- Located in the Thickwood subdivision, 1069 Timberline Drive Fort McMurray AB is a Single Family for sale in Fort McMurray, AB, T9K1T9. It is listed for $325,000 and features 3 beds, 2 baths, and has approximately 994 square feet of living space, and was originally constructed in 1984. The current price per square foot is $327. The average price per square foot for Single Family listings in Fort McMurray is $305. The average listing price for Single Family in Fort McMurray is $471,907. To schedule a showing of MLS#a2249014 at 1069 Timberline Drive in Fort McMurray, AB, contact your Harry Z Levy | Real Broker agent at 403-903-5395.

1069 Timberline Drive
Fort McMurray, AB


