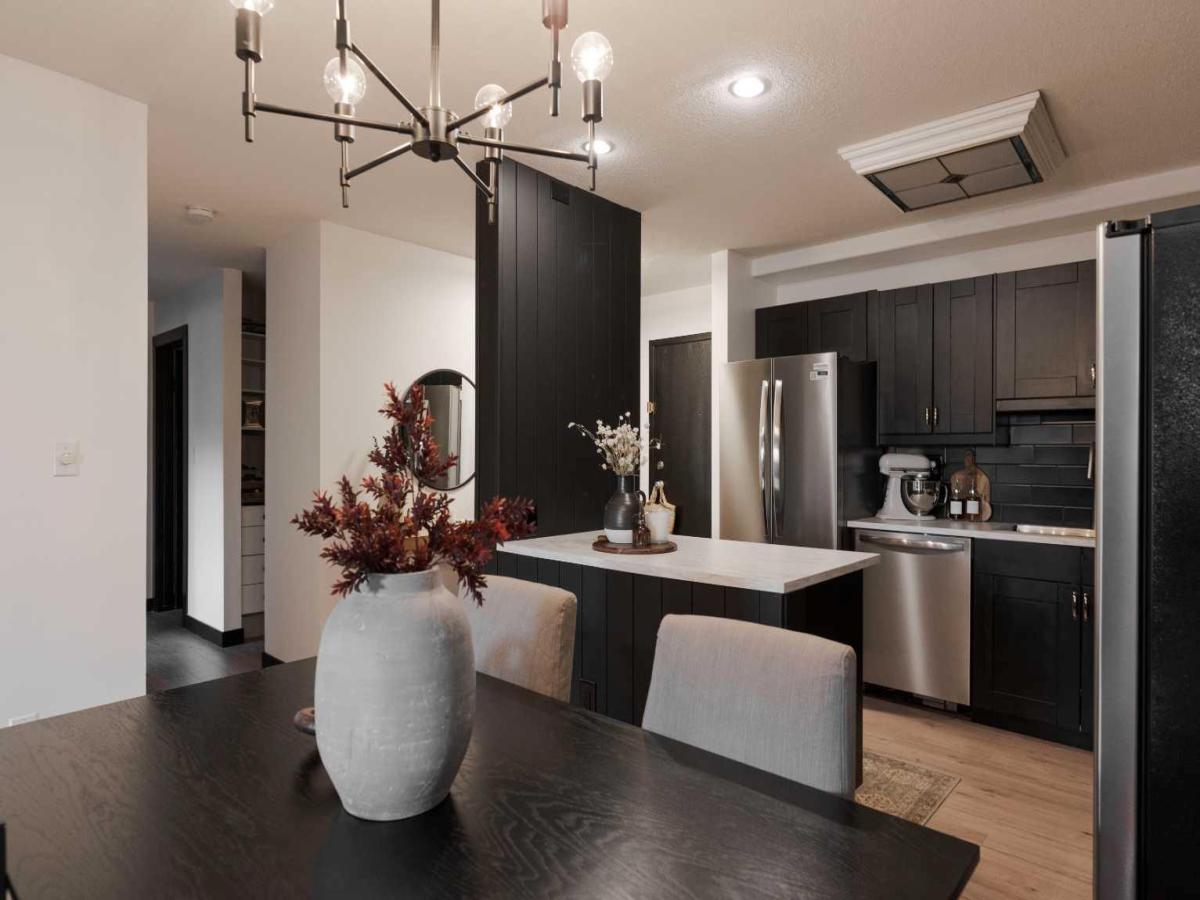This chic, ground-floor residence effortlessly combines modern sophistication with everyday comfort. Offering a rare blend of space and style, it features 2 bedrooms, 2 bathrooms, a walk-in closet, and a full laundry room – all transformed with timeless design and thoughtful updates. Inside, every detail reflects a designer’s touch – from the matte black cabinetry and warm brass accents to the fresh paint, wide-plank LVP flooring, and new stainless appliances. The kitchen shines with a large peninsula, sleek black subway tile backsplash, farmhouse sink, an induction stove, and dual fridges (or a fridge and stand-up freezer) – balancing form and function beautifully. The open dining area overlooks a sunken living room anchored by an electric fireplace (AS IS) and framed by windows that fill the space with natural light. Step out to the covered, ground-floor balcony – perfect for morning coffee, pets, or simply relaxing outdoors – complete with a private storage area.
The primary suite offers a serene retreat with a 2-piece ensuite and walk-in closet, while the 5-piece main bath features a double vanity and designer finishes. A dedicated laundry room features ample cabinetry, a new dryer, and workbench adds both utility and polish. With an assigned parking stall (#111) and an unbeatable location near schools, the dog park, Birchwood Trails, and all of Thickwood’s amenities, this turnkey property delivers modern sophistication and exceptional livability. Beautifully curated and move-in ready – this one stands out.
The primary suite offers a serene retreat with a 2-piece ensuite and walk-in closet, while the 5-piece main bath features a double vanity and designer finishes. A dedicated laundry room features ample cabinetry, a new dryer, and workbench adds both utility and polish. With an assigned parking stall (#111) and an unbeatable location near schools, the dog park, Birchwood Trails, and all of Thickwood’s amenities, this turnkey property delivers modern sophistication and exceptional livability. Beautifully curated and move-in ready – this one stands out.
Property Details
Price:
$139,900
MLS #:
A2262335
Status:
Active
Beds:
2
Baths:
2
Type:
Condo
Subtype:
Apartment
Subdivision:
Thickwood
Listed Date:
Oct 20, 2025
Finished Sq Ft:
939
Year Built:
1982
See this Listing
Schools
Interior
Appliances
Dishwasher, Dryer, Freezer, Induction Cooktop, Microwave Hood Fan, Refrigerator, Washer
Bathrooms Full
1
Bathrooms Half
1
Laundry Features
In Unit, Laundry Room
Pets Allowed
Yes
Exterior
Exterior Features
Private Entrance, Storage
Parking Features
Assigned, Guest, Off Street, Parking Lot, Stall
Parking Total
1
Patio And Porch Features
Deck
Stories Total
4
Financial
Map
Community
- Address111, 610 Signal Road Fort McMurray AB
- SubdivisionThickwood
- CityFort McMurray
- CountyWood Buffalo
- Zip CodeT9H 4W5
Subdivisions in Fort McMurray
Market Summary
Current real estate data for Condo in Fort McMurray as of Oct 21, 2025
108
Condo Listed
79
Avg DOM
168
Avg $ / SqFt
$192,505
Avg List Price
Property Summary
- Located in the Thickwood subdivision, 111, 610 Signal Road Fort McMurray AB is a Condo for sale in Fort McMurray, AB, T9H 4W5. It is listed for $139,900 and features 2 beds, 2 baths, and has approximately 939 square feet of living space, and was originally constructed in 1982. The current price per square foot is $149. The average price per square foot for Condo listings in Fort McMurray is $168. The average listing price for Condo in Fort McMurray is $192,505. To schedule a showing of MLS#a2262335 at 111, 610 Signal Road in Fort McMurray, AB, contact your Walter Saccomani | Real Broker agent at 4039035395.
Similar Listings Nearby

111, 610 Signal Road
Fort McMurray, AB

