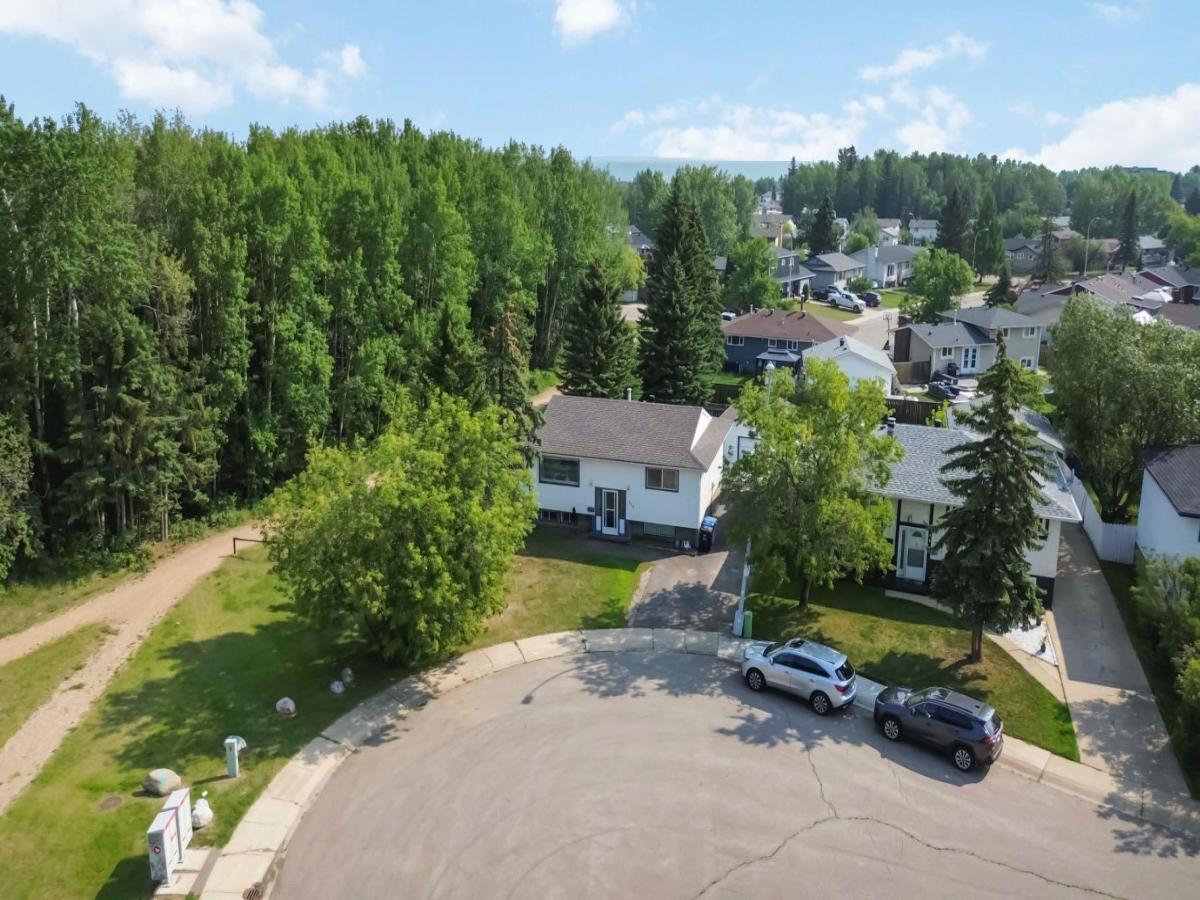4 BEDROOM | 2 BATH | CORNER LOT | HEATED GARAGE | RV PARKING | BACKING GREENSPACE &' THICKWOOD TRAILS
Nestled on a spacious corner lot and surrounded by lush greenspace and the beloved Thickwood trails, this 4-bedroom, 2-bathroom home offers the perfect balance of convenience and outdoor living for the whole family!
The fully fenced backyard is huge, with double gate access—ideal for storing all your toys and gear. The long driveway provides ample parking for 6–8 vehicles, including RV parking, and the detached heated garage is the ultimate space for projects, hobbies, or secure storage. There’s even an additional shed room for extra storage needs. Inside, the home has been freshly painted, with updated flooring on the upper level and a refreshed main bathroom. The shingles on the shed were replaced in July 2025.
The basement is partially suited with a kitchenette, a 3-piece bath, laundry area, and a spacious rec room that includes a closet—perfect for converting into an additional bedroom. You’ll also find a large fourth bedroom and a flex/storage room for added versatility.
A solid family home in a prime location—this one is ready for its next chapter
Nestled on a spacious corner lot and surrounded by lush greenspace and the beloved Thickwood trails, this 4-bedroom, 2-bathroom home offers the perfect balance of convenience and outdoor living for the whole family!
The fully fenced backyard is huge, with double gate access—ideal for storing all your toys and gear. The long driveway provides ample parking for 6–8 vehicles, including RV parking, and the detached heated garage is the ultimate space for projects, hobbies, or secure storage. There’s even an additional shed room for extra storage needs. Inside, the home has been freshly painted, with updated flooring on the upper level and a refreshed main bathroom. The shingles on the shed were replaced in July 2025.
The basement is partially suited with a kitchenette, a 3-piece bath, laundry area, and a spacious rec room that includes a closet—perfect for converting into an additional bedroom. You’ll also find a large fourth bedroom and a flex/storage room for added versatility.
A solid family home in a prime location—this one is ready for its next chapter
Property Details
Price:
$449,000
MLS #:
A2241550
Status:
Active
Beds:
4
Baths:
2
Type:
Single Family
Subtype:
Detached
Subdivision:
Thickwood
Listed Date:
Jul 20, 2025
Finished Sq Ft:
1,066
Lot Size:
6,661 sqft / 0.15 acres (approx)
Year Built:
1976
See this Listing
Schools
Interior
Appliances
Central Air Conditioner, Dishwasher, Electric Stove, Microwave, Refrigerator, Washer/Dryer
Basement
Full
Bathrooms Full
2
Laundry Features
In Basement
Exterior
Exterior Features
Private Entrance, Private Yard
Lot Features
Back Lane, Back Yard, Backs on to Park/Green Space, Corner Lot, Front Yard, Rectangular Lot
Parking Features
Double Garage Detached, Driveway
Parking Total
6
Patio And Porch Features
Deck, Front Porch
Roof
Asphalt Shingle
Financial
Map
Community
- Address150 Hilltop Crescent Fort McMurray AB
- SubdivisionThickwood
- CityFort McMurray
- CountyWood Buffalo
- Zip CodeT9H3V4
Subdivisions in Fort McMurray
Market Summary
Current real estate data for Single Family in Fort McMurray as of Dec 21, 2025
188
Single Family Listed
75
Avg DOM
304
Avg $ / SqFt
$465,968
Avg List Price
Property Summary
- Located in the Thickwood subdivision, 150 Hilltop Crescent Fort McMurray AB is a Single Family for sale in Fort McMurray, AB, T9H3V4. It is listed for $449,000 and features 4 beds, 2 baths, and has approximately 1,066 square feet of living space, and was originally constructed in 1976. The current price per square foot is $421. The average price per square foot for Single Family listings in Fort McMurray is $304. The average listing price for Single Family in Fort McMurray is $465,968. To schedule a showing of MLS#a2241550 at 150 Hilltop Crescent in Fort McMurray, AB, contact your Harry Z Levy | Real Broker agent at 403-681-5389.
Similar Listings Nearby

150 Hilltop Crescent
Fort McMurray, AB

