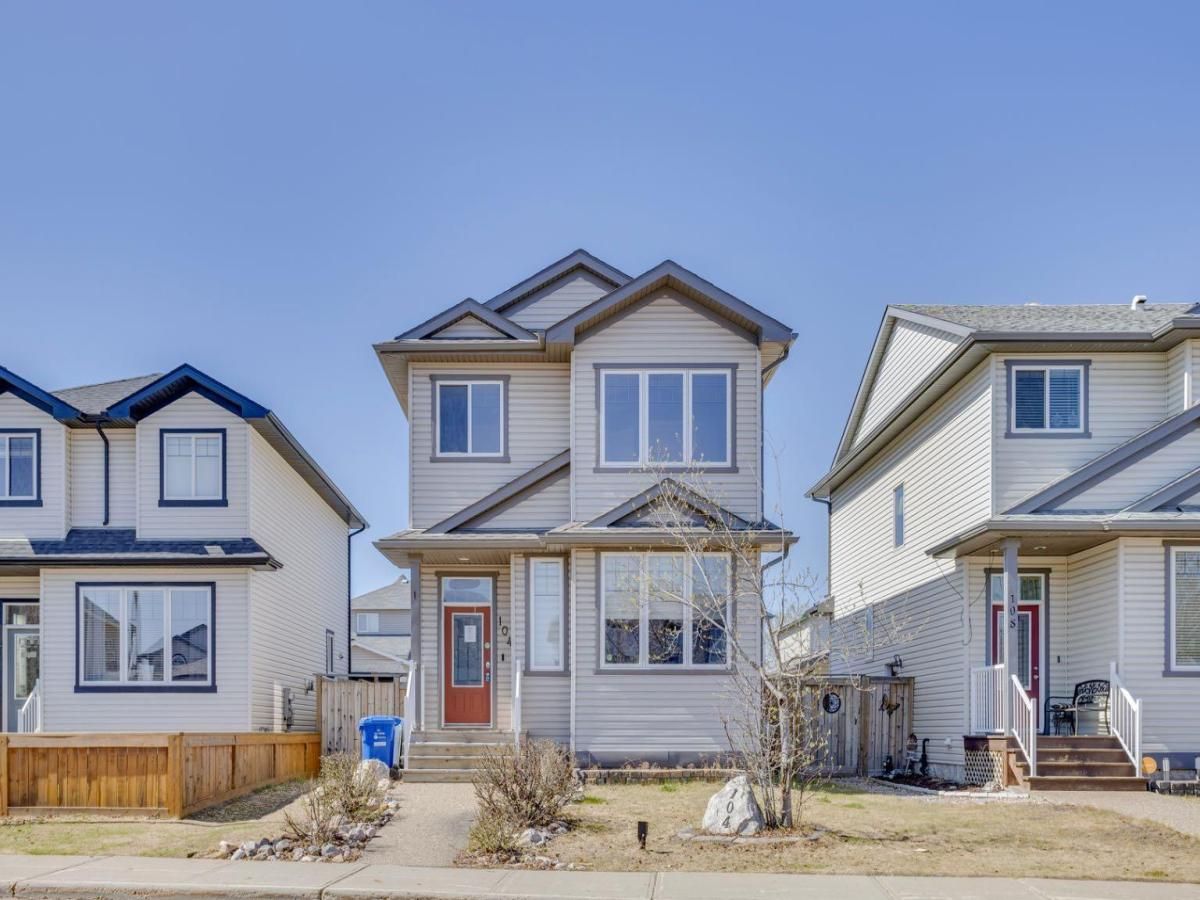Charming &' Affordable – 104 Chestnut Way
Welcome to this well-appointed 1,423 sq ft two-storey home in the quiet, established community of Timberlea. With 4 bedrooms and 3.5 bathrooms, this property offers great value and space for the whole family.
The main floor features a bright open-concept layout with hardwood floors, a cozy gas fireplace, large windows, and a convenient 2-piece bath. The kitchen is finished with ceramic tile, dark maple cabinetry, and ample counter space—perfect for everyday living and entertaining.
Upstairs, the spacious primary suite includes a walk-in closet and a 4-piece ensuite with a jetted tub and separate shower. The fully developed basement—with a separate entrance—adds versatility with a kitchenette, rec room, bedroom, and full bath, ideal for guests or rental income.
Additional highlights include central A/C, rear lane access, and plenty of parking. Located near parks, trails, schools, and shopping—this is a home you don’t want to miss!
Call today to book your private tour!
Welcome to this well-appointed 1,423 sq ft two-storey home in the quiet, established community of Timberlea. With 4 bedrooms and 3.5 bathrooms, this property offers great value and space for the whole family.
The main floor features a bright open-concept layout with hardwood floors, a cozy gas fireplace, large windows, and a convenient 2-piece bath. The kitchen is finished with ceramic tile, dark maple cabinetry, and ample counter space—perfect for everyday living and entertaining.
Upstairs, the spacious primary suite includes a walk-in closet and a 4-piece ensuite with a jetted tub and separate shower. The fully developed basement—with a separate entrance—adds versatility with a kitchenette, rec room, bedroom, and full bath, ideal for guests or rental income.
Additional highlights include central A/C, rear lane access, and plenty of parking. Located near parks, trails, schools, and shopping—this is a home you don’t want to miss!
Call today to book your private tour!
Property Details
Price:
$394,900
MLS #:
A2255900
Status:
Pending
Beds:
4
Baths:
4
Type:
Single Family
Subtype:
Detached
Subdivision:
Timberlea
Listed Date:
Sep 11, 2025
Finished Sq Ft:
1,432
Lot Size:
3,461 sqft / 0.08 acres (approx)
Year Built:
2009
See this Listing
Schools
Interior
Appliances
None
Basement
Finished, Full
Bathrooms Full
3
Bathrooms Half
1
Laundry Features
Main Level
Exterior
Exterior Features
Other, Private Yard
Lot Features
Back Lane, Back Yard
Parking Features
Off Street, Stall
Parking Total
3
Patio And Porch Features
Deck
Roof
Asphalt Shingle
Financial
Map
Community
- Address104 Chestnut Way Fort McMurray AB
- SubdivisionTimberlea
- CityFort McMurray
- CountyWood Buffalo
- Zip CodeT9K 0M6
Subdivisions in Fort McMurray
Market Summary
Current real estate data for Single Family in Fort McMurray as of Oct 14, 2025
306
Single Family Listed
66
Avg DOM
315
Avg $ / SqFt
$483,596
Avg List Price
Property Summary
- Located in the Timberlea subdivision, 104 Chestnut Way Fort McMurray AB is a Single Family for sale in Fort McMurray, AB, T9K 0M6. It is listed for $394,900 and features 4 beds, 4 baths, and has approximately 1,432 square feet of living space, and was originally constructed in 2009. The current price per square foot is $276. The average price per square foot for Single Family listings in Fort McMurray is $315. The average listing price for Single Family in Fort McMurray is $483,596. To schedule a showing of MLS#a2255900 at 104 Chestnut Way in Fort McMurray, AB, contact your Walter Saccomani | Real Broker agent at 4039035395.
Similar Listings Nearby

104 Chestnut Way
Fort McMurray, AB

