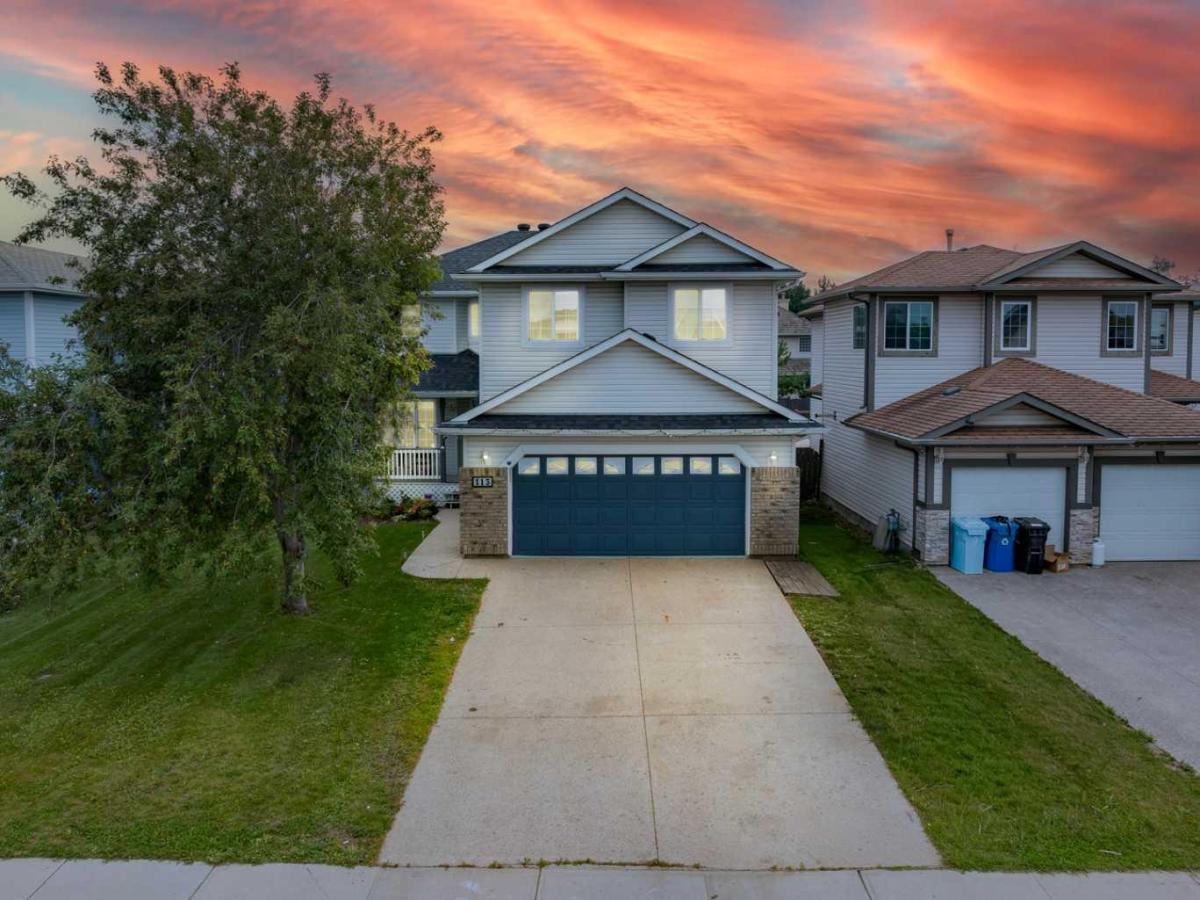Welcome to 113 Bussieres Drive! This beautifully maintained home blends luxury finishes with a warm, inviting feel in the highly sought-after Timberlea B’s. Located close to schools, shopping, playgrounds, parks, and walking trails, this property offers a true sense of home and is ready to welcome you. Step inside to a stunning two-story open entryway that sets the tone for the main floor. Here you’ll find luxury vinyl plank flooring (2020), fresh paint (2021), and a spacious living room with soaring ceilings, tall windows that flood the space with natural light, and a cozy gas fireplace. The kitchen offers granite countertops, stainless steel appliances, a corner pantry, and sits adjacent to the dining area, where large windows and doors open onto the back deck. Rounding out the main level is a convenient laundry room, half bath, and a heated garage with epoxy floors and storage. Upstairs, you’ll discover three bedrooms including a large primary suite complete with a walk-in closet and a four-piece ensuite featuring a relaxing soaker tub. A second full bathroom serves the additional bedrooms. The fully finished basement (2017) offers engineered hardwood flooring, a large bedroom, a three-piece bathroom, and an office or flex space. The utility area is equipped with hot water on demand and a water softener for added comfort. Outside, enjoy brand-new shingles (2025), central A/C, and a backyard built for relaxation with a deck (2020) featuring privacy walls and access to fenced in dog-run, tall mature trees that add elegance and privacy, and a quaint 8×12 storage shed. At the front, the exposed aggregate driveway and inviting front porch add even more curb appeal. This home has been thoughtfully updated and meticulously cared for — call for your showing today!
Property Details
Price:
$664,900
MLS #:
A2253561
Status:
Active
Beds:
4
Baths:
4
Type:
Single Family
Subtype:
Detached
Subdivision:
Timberlea
Listed Date:
Sep 4, 2025
Finished Sq Ft:
2,047
Lot Size:
5,180 sqft / 0.12 acres (approx)
Year Built:
1999
See this Listing
Schools
Interior
Appliances
Central Air Conditioner, Dishwasher, Electric Range, Microwave Hood Fan, Refrigerator, Washer/Dryer, Water Softener
Basement
Full
Bathrooms Full
3
Bathrooms Half
1
Laundry Features
Main Level
Exterior
Exterior Features
Dog Run, Garden, Other
Lot Features
Back Yard, Dog Run Fenced In, Garden, Interior Lot, Lawn, See Remarks
Parking Features
Aggregate, Double Garage Attached, Garage Door Opener, Garage Faces Front, Heated Garage, Parking Pad, See Remarks
Parking Total
4
Patio And Porch Features
Deck, Front Porch, Other
Roof
Asphalt Shingle
Financial
Map
Community
- Address113 Bussieres Drive Fort McMurray AB
- SubdivisionTimberlea
- CityFort McMurray
- CountyWood Buffalo
- Zip CodeT9K 1W3
Subdivisions in Fort McMurray
Market Summary
Current real estate data for Single Family in Fort McMurray as of Nov 04, 2025
280
Single Family Listed
70
Avg DOM
315
Avg $ / SqFt
$478,838
Avg List Price
Property Summary
- Located in the Timberlea subdivision, 113 Bussieres Drive Fort McMurray AB is a Single Family for sale in Fort McMurray, AB, T9K 1W3. It is listed for $664,900 and features 4 beds, 4 baths, and has approximately 2,047 square feet of living space, and was originally constructed in 1999. The current price per square foot is $325. The average price per square foot for Single Family listings in Fort McMurray is $315. The average listing price for Single Family in Fort McMurray is $478,838. To schedule a showing of MLS#a2253561 at 113 Bussieres Drive in Fort McMurray, AB, contact your Walter Saccomani | Real Broker agent at 4039035395.
Similar Listings Nearby

113 Bussieres Drive
Fort McMurray, AB

