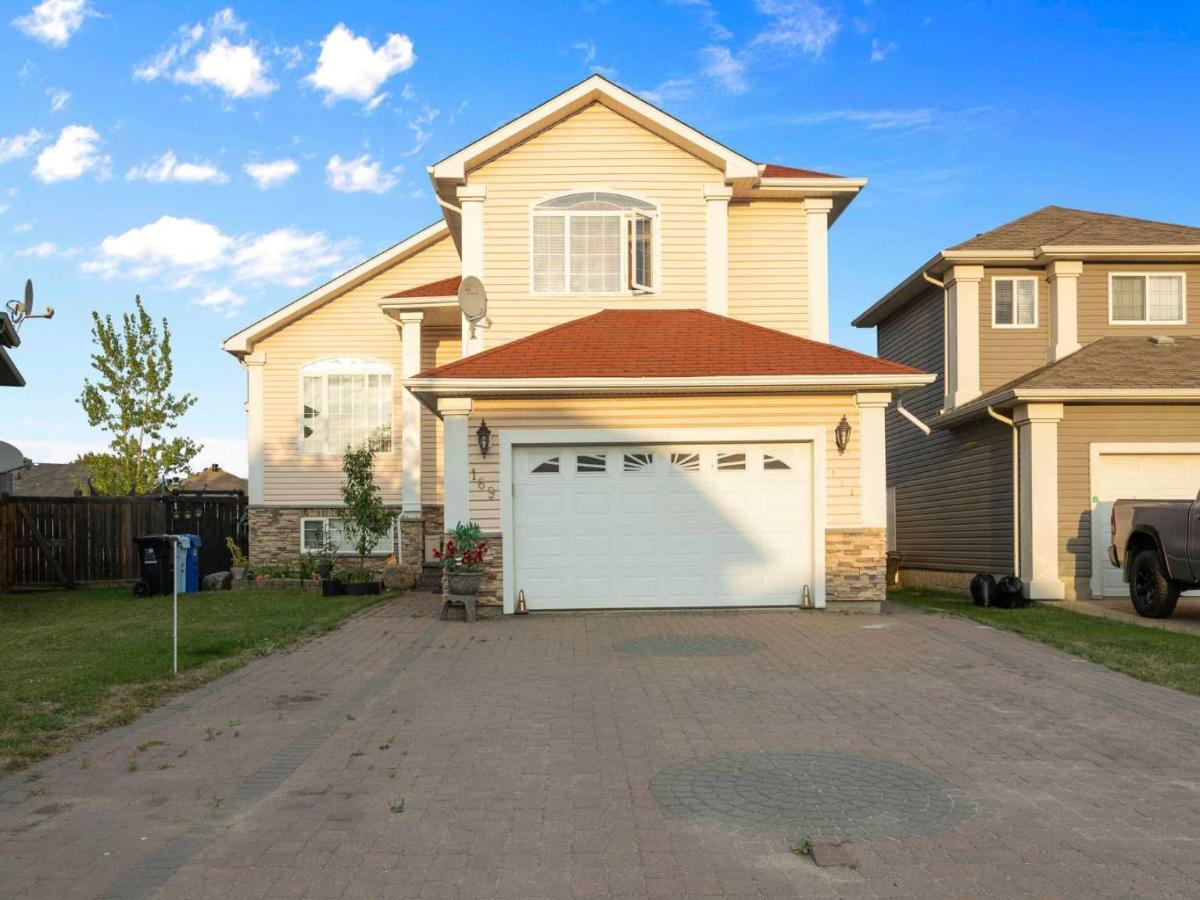$599,900
169 Fisher Crescent
Fort McMurray, AB, T9K 0B8
This HUGE 6-BEDROOM Bi-Level home offers the perfect blend of SPACE, FUNCTIONALITY, and REVENUE POTENTIAL.
CURRENTLY GENERATING $1,950 PM from the LOWER LEVEL, which features 3 bedrooms, a SEPARATE ENTRANCE, and its own LAUNDRY FACILITY—an excellent MORTGAGE HELPER or INVESTMENT OPPORTUNITY.
The UPPER LEVEL offers 3 bedrooms and 2 full bathrooms, including an ENSUITE with JACUZZI TUB, plus a ROOM FOR YOUR HOME BUSINESS / OFFICE. An ADDITION ON THE BACK provides extra versatility—ideal for a den, extra bedroom, or business space. and its own LAUNDRY FACILITY
Tucked away on a quiet CUL-DE-SAC and backing onto WALKING TRAILS, the MAIN LEVEL showcases ALL HARDWOOD FLOORING, a spacious kitchen with 9'' ceilings, GRANITE COUNTERTOPS, abundant cabinetry with PANTRY, ALL STAINLESS STEEL appliances, and a bright dining nook that opens to the backyard. A cozy family room with a GAS FIREPLACE sits off the kitchen, while double French doors lead to a formal living room with vaulted ceilings and a second GAS FIREPLACE featuring a MARBLE surround.
The primary bedroom sits above the garage and includes a luxurious 5-PIECE ENSUITE with JACUZZI TUB with MARBLE flooring, GRANITE COUNTERTOPS, and a large walk-in closet. Two additional bedrooms and another 4-PIECE full bath complete the upper level.
This home also features DUAL LAUNDRY, an attached DOUBLE GARAGE, and strong CURB APPEAL. Conveniently located steps from St. Martha’s and Christina Gordon Schools, playgrounds, and bus stops, it offers both PRIVACY and CONVENIENCE.
This property truly combines 6 BEDROOMS, 4 FULL BATHS, SPACE, FUNCTIONALITY, REVENUE, and an unbeatable LOCATION in one of Timberlea’s most desirable areas. A rare find for both families and investors—DON’T MISS OUT!
CURRENTLY GENERATING $1,950 PM from the LOWER LEVEL, which features 3 bedrooms, a SEPARATE ENTRANCE, and its own LAUNDRY FACILITY—an excellent MORTGAGE HELPER or INVESTMENT OPPORTUNITY.
The UPPER LEVEL offers 3 bedrooms and 2 full bathrooms, including an ENSUITE with JACUZZI TUB, plus a ROOM FOR YOUR HOME BUSINESS / OFFICE. An ADDITION ON THE BACK provides extra versatility—ideal for a den, extra bedroom, or business space. and its own LAUNDRY FACILITY
Tucked away on a quiet CUL-DE-SAC and backing onto WALKING TRAILS, the MAIN LEVEL showcases ALL HARDWOOD FLOORING, a spacious kitchen with 9'' ceilings, GRANITE COUNTERTOPS, abundant cabinetry with PANTRY, ALL STAINLESS STEEL appliances, and a bright dining nook that opens to the backyard. A cozy family room with a GAS FIREPLACE sits off the kitchen, while double French doors lead to a formal living room with vaulted ceilings and a second GAS FIREPLACE featuring a MARBLE surround.
The primary bedroom sits above the garage and includes a luxurious 5-PIECE ENSUITE with JACUZZI TUB with MARBLE flooring, GRANITE COUNTERTOPS, and a large walk-in closet. Two additional bedrooms and another 4-PIECE full bath complete the upper level.
This home also features DUAL LAUNDRY, an attached DOUBLE GARAGE, and strong CURB APPEAL. Conveniently located steps from St. Martha’s and Christina Gordon Schools, playgrounds, and bus stops, it offers both PRIVACY and CONVENIENCE.
This property truly combines 6 BEDROOMS, 4 FULL BATHS, SPACE, FUNCTIONALITY, REVENUE, and an unbeatable LOCATION in one of Timberlea’s most desirable areas. A rare find for both families and investors—DON’T MISS OUT!
Property Details
Price:
$599,900
MLS #:
A2257374
Status:
Active
Beds:
6
Baths:
4
Type:
Single Family
Subtype:
Detached
Subdivision:
Timberlea
Listed Date:
Sep 17, 2025
Finished Sq Ft:
1,900
Lot Size:
6,360 sqft / 0.15 acres (approx)
Year Built:
2006
Schools
Interior
Appliances
Central Air Conditioner, Dishwasher, Dryer, Microwave Hood Fan, Refrigerator, Stove(s), Washer
Basement
Finished, Full, Separate/Exterior Entry, Suite
Bathrooms Full
4
Laundry Features
In Basement, Main Level
Exterior
Exterior Features
Barbecue, Private Yard, Storage
Lot Features
Back Yard, Cul- De- Sac, Landscaped, Pie Shaped Lot
Parking Features
Block Driveway, Double Garage Attached, Driveway, Front Drive, Garage Door Opener, Garage Faces Front, Insulated, Multiple Driveways, RV Access/Parking
Parking Total
6
Patio And Porch Features
Deck
Roof
Asphalt Shingle
Financial
Walter Saccomani REALTOR® (403) 903-5395 Real Broker Hello, I’m Walter Saccomani, and I’m a dedicated real estate professional with over 25 years of experience navigating the dynamic Calgary market. My deep local knowledge and keen eye for detail allow me to bring exceptional value to both buyers and sellers across the city. I handle every transaction with the highest level of professionalism and integrity, qualities I take immense pride in. My unique perspective as a former real estate…
More About walterMortgage Calculator
Map
Current real estate data for Single Family in Fort McMurray as of Dec 01, 2025
226
Single Family Listed
70
Avg DOM
305
Avg $ / SqFt
$471,907
Avg List Price
Community
- Address169 Fisher Crescent Fort McMurray AB
- SubdivisionTimberlea
- CityFort McMurray
- CountyWood Buffalo
- Zip CodeT9K 0B8
Subdivisions in Fort McMurray
Similar Listings Nearby
Property Summary
- Located in the Timberlea subdivision, 169 Fisher Crescent Fort McMurray AB is a Single Family for sale in Fort McMurray, AB, T9K 0B8. It is listed for $599,900 and features 6 beds, 4 baths, and has approximately 1,900 square feet of living space, and was originally constructed in 2006. The current price per square foot is $316. The average price per square foot for Single Family listings in Fort McMurray is $305. The average listing price for Single Family in Fort McMurray is $471,907. To schedule a showing of MLS#a2257374 at 169 Fisher Crescent in Fort McMurray, AB, contact your Harry Z Levy | Real Broker agent at 403-903-5395.

169 Fisher Crescent
Fort McMurray, AB


