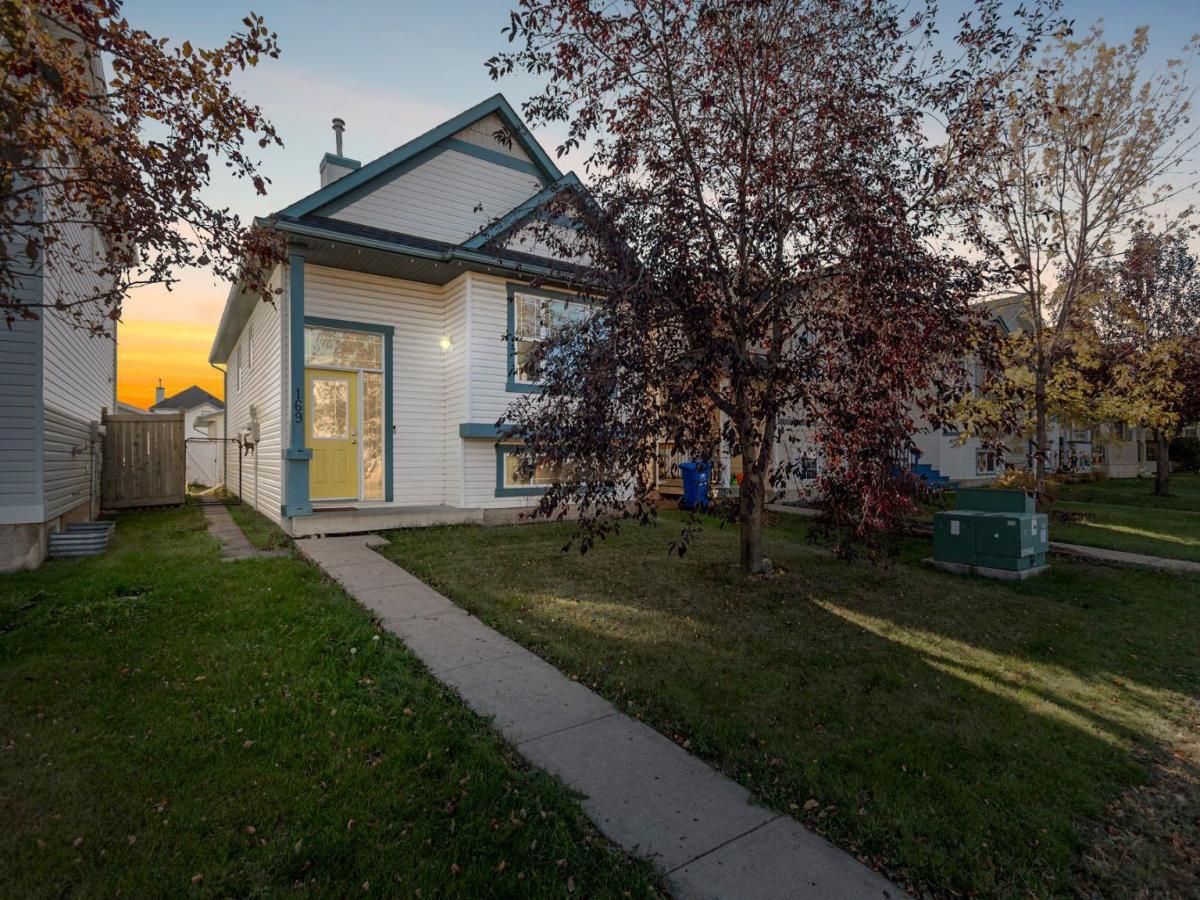Welcome to 169 St. Laurent Way: the perfect starter home or investment opportunity. This turn-key bungalow with new shingles (2022) and an incredible 22×24 garage sits in one of Timberlea’s most convenient locations. A playground is just across the street, schools are a short walk away, and groceries, restaurants, trails, and sports fields are all within minutes – a location that truly suits every lifestyle.
The exterior offers great curb appeal with a bright yellow front door and a clean blue-and-white façade, all complemented by the new shingles installed in July 2022. The yard is fully fenced and offers space for pets or children to play, while the oversized 22×24 garage provides parking for two vehicles or room to set up a workshop, gym, or hobby space.
Inside, a warm and welcoming main floor awaits, with updated luxury vinyl plank flooring, vaulted ceilings, updated baseboards, and neutral paint throughout. The open-concept living space is bright and inviting, with a large front window that brings in natural light.
The kitchen features an island, tile backsplash, pantry, and a full suite of appliances. Down the hall, a four-piece bathroom with an updated vanity is conveniently located near the main living area, and the bedrooms are tucked away at the back of the home for added privacy. There are three bedrooms on the main level, including a primary bedroom with a four-piece ensuite and access to the backyard where a former home business was once set up, offering flexibility for future use.
The lower level offers even more space to enjoy, beginning with a large family room with high ceilings – perfect for movie nights, entertaining, or a kids’ play area. Two generous bedrooms and a third bathroom complete the lower level, along with laundry and storage.
Available for immediate possession, this home offers affordability, function, and a low-maintenance lifestyle in a central location. Schedule your private tour today.
The exterior offers great curb appeal with a bright yellow front door and a clean blue-and-white façade, all complemented by the new shingles installed in July 2022. The yard is fully fenced and offers space for pets or children to play, while the oversized 22×24 garage provides parking for two vehicles or room to set up a workshop, gym, or hobby space.
Inside, a warm and welcoming main floor awaits, with updated luxury vinyl plank flooring, vaulted ceilings, updated baseboards, and neutral paint throughout. The open-concept living space is bright and inviting, with a large front window that brings in natural light.
The kitchen features an island, tile backsplash, pantry, and a full suite of appliances. Down the hall, a four-piece bathroom with an updated vanity is conveniently located near the main living area, and the bedrooms are tucked away at the back of the home for added privacy. There are three bedrooms on the main level, including a primary bedroom with a four-piece ensuite and access to the backyard where a former home business was once set up, offering flexibility for future use.
The lower level offers even more space to enjoy, beginning with a large family room with high ceilings – perfect for movie nights, entertaining, or a kids’ play area. Two generous bedrooms and a third bathroom complete the lower level, along with laundry and storage.
Available for immediate possession, this home offers affordability, function, and a low-maintenance lifestyle in a central location. Schedule your private tour today.
Property Details
Price:
$379,900
MLS #:
A2263200
Status:
Active
Beds:
5
Baths:
3
Type:
Single Family
Subtype:
Detached
Subdivision:
Timberlea
Listed Date:
Oct 11, 2025
Finished Sq Ft:
1,022
Lot Size:
3,565 sqft / 0.08 acres (approx)
Year Built:
2001
See this Listing
Schools
Interior
Appliances
Dishwasher, Garage Control(s), Microwave, Refrigerator, Stove(s), Washer/Dryer, Window Coverings
Basement
Full
Bathrooms Full
3
Laundry Features
In Basement, Laundry Room
Exterior
Exterior Features
Private Entrance, Private Yard, Rain Gutters
Lot Features
Back Yard, Front Yard, Landscaped, Lawn, Level, Standard Shaped Lot
Parking Features
Alley Access, Double Garage Detached, Garage Faces Rear, Insulated, Oversized, Side By Side
Parking Total
2
Patio And Porch Features
Deck
Roof
Asphalt Shingle
Financial
Map
Community
- Address169 St. Laurent Way Fort McMurray AB
- SubdivisionTimberlea
- CityFort McMurray
- CountyWood Buffalo
- Zip CodeT9K 2K2
Subdivisions in Fort McMurray
Market Summary
Current real estate data for Single Family in Fort McMurray as of Dec 22, 2025
187
Single Family Listed
74
Avg DOM
304
Avg $ / SqFt
$466,696
Avg List Price
Property Summary
- Located in the Timberlea subdivision, 169 St. Laurent Way Fort McMurray AB is a Single Family for sale in Fort McMurray, AB, T9K 2K2. It is listed for $379,900 and features 5 beds, 3 baths, and has approximately 1,022 square feet of living space, and was originally constructed in 2001. The current price per square foot is $372. The average price per square foot for Single Family listings in Fort McMurray is $304. The average listing price for Single Family in Fort McMurray is $466,696. To schedule a showing of MLS#a2263200 at 169 St. Laurent Way in Fort McMurray, AB, contact your Harry Z Levy | Real Broker agent at 403-681-5389.
Similar Listings Nearby

169 St. Laurent Way
Fort McMurray, AB

