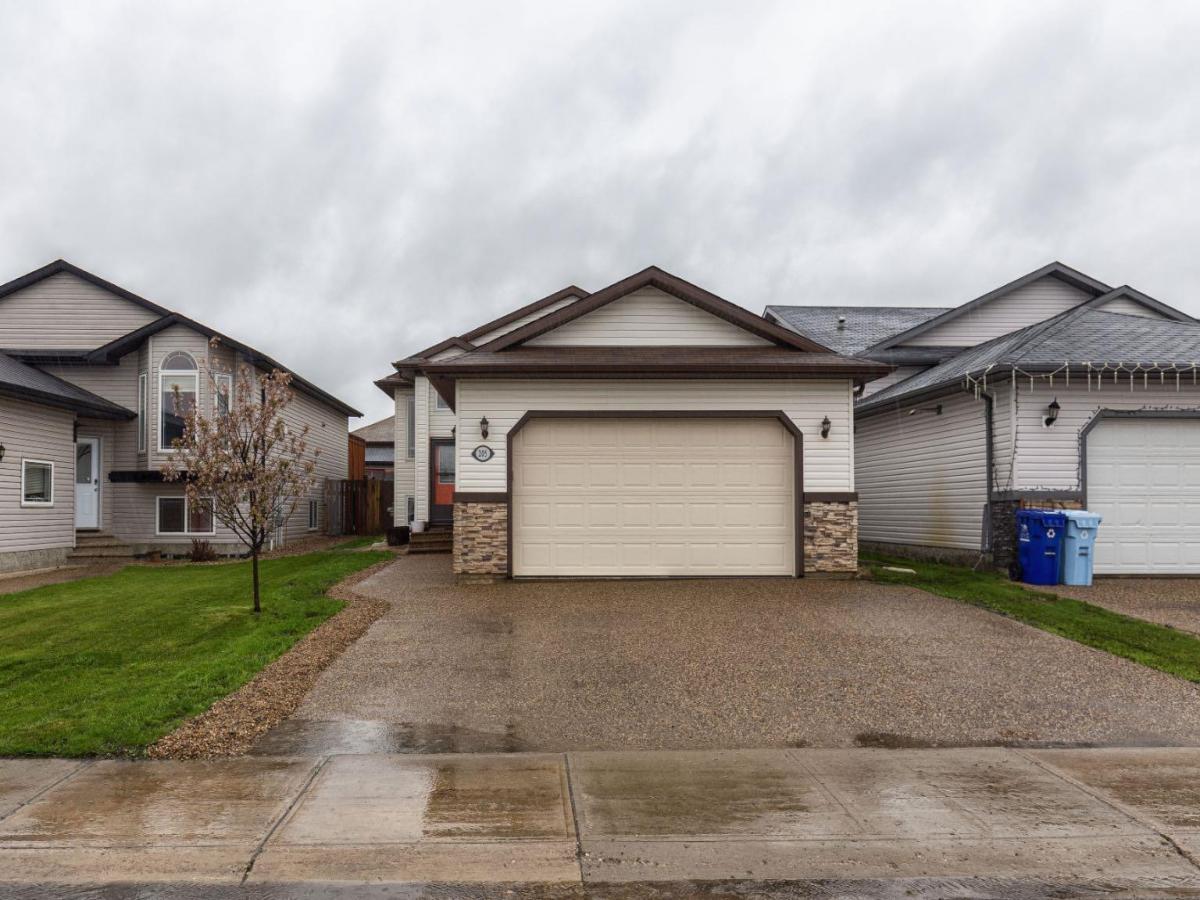IF you want this??…. 5 BIG BEDROOMS, 3 BATH, 2674 sq/ft of living space, 5541sq/ft lot, UPDATED KITCHEN, FLOORS, PAINT, PARTIAL BATHROOM RENO''s, CUSTOM BUILT-120K BASEMENT DEVELOPMENT with High-end finishes, a MASSIVE PRESSURE TREATED PLATFORM DECK &' high end HOT TUB, DOG RUN, &' 29×21 Attached heated garage…WE HAVE what you''re looking for!! You’ll be pleased with the bright open concept kitchen/dining with Quartz countertops, refinished cabinetry, corner pantry, and updated appliances. You’ll find 3 large bedrooms and 2 full baths with updated flooring, and fresh paint on the main. The primary bedroom has a sizeable walk-in closet and a 3 piece bath that will match the kitchen. The living room is huge with high ceilings, warm colours, large windows and a wood feature wall. 2 additional BIG guest bedrooms and a 4 piece bath complete this level. Moving to the unique BASEMENT you will be excited as you crest the stairs and catch a glimpse of the stunning gas burning custom floor to ceiling stone fireplace, featuring tiled hearth, with large built in’s on either side. The built-in’s house extensive storage and an office workspace. You will find LUXURY VINYL plank flooring, 9’ ceilings, large above ground windows, pot lighting and drop ceiling. The rec room and 2 bedrooms down here are massive along with a 3 piece bathroom and laundry. The basement has also been plumbed for in-floor heating. BUT let’s get BACK TO THE BACKYARD!! This is where it’s at though! Off of the Main floor dining room you will find access to your outdoor oasis consisting of a large deck set up as exterior dining separated from the concrete pad and large pressure treated deck which can host a pool and hot tub! There is a large still plenty of grass for the kids to play topped with stone layered flower beds that perimeter the fence line. You’ll be intrigued to find under the deck storage, a designated dog run and more storage along side the deck. Elm street is a great location in Timberlea for quick access to schools, daycares, restaurants, shopping centres and entertainment. BOOK YOUR VIEWING TODAY!!
Property Details
Price:
$569,900
MLS #:
A2245706
Status:
Pending
Beds:
5
Baths:
3
Type:
Single Family
Subtype:
Detached
Subdivision:
Timberlea
Listed Date:
Aug 6, 2025
Finished Sq Ft:
1,420
Lot Size:
5,541 sqft / 0.13 acres (approx)
Year Built:
2008
See this Listing
Schools
Interior
Appliances
Dishwasher, Electric Stove, Microwave Hood Fan, Refrigerator, Washer/Dryer
Basement
Finished, Full
Bathrooms Full
3
Laundry Features
In Basement
Exterior
Exterior Features
Dog Run, Private Yard
Lot Features
Back Yard, Front Yard, Garden, Gazebo, Interior Lot, Landscaped, Private, Rectangular Lot, Street Lighting
Parking Features
Double Garage Attached, Driveway
Parking Total
2
Patio And Porch Features
Balcony(s), Deck
Roof
Asphalt Shingle
Financial
Map
Community
- Address205 Elm Street Fort McMurray AB
- SubdivisionTimberlea
- CityFort McMurray
- CountyWood Buffalo
- Zip CodeT9K 0K1
Subdivisions in Fort McMurray
Market Summary
Current real estate data for Single Family in Fort McMurray as of Oct 14, 2025
307
Single Family Listed
66
Avg DOM
314
Avg $ / SqFt
$482,458
Avg List Price
Property Summary
- Located in the Timberlea subdivision, 205 Elm Street Fort McMurray AB is a Single Family for sale in Fort McMurray, AB, T9K 0K1. It is listed for $569,900 and features 5 beds, 3 baths, and has approximately 1,420 square feet of living space, and was originally constructed in 2008. The current price per square foot is $401. The average price per square foot for Single Family listings in Fort McMurray is $314. The average listing price for Single Family in Fort McMurray is $482,458. To schedule a showing of MLS#a2245706 at 205 Elm Street in Fort McMurray, AB, contact your Walter Saccomani | Real Broker agent at 4039035395.
Similar Listings Nearby

205 Elm Street
Fort McMurray, AB

