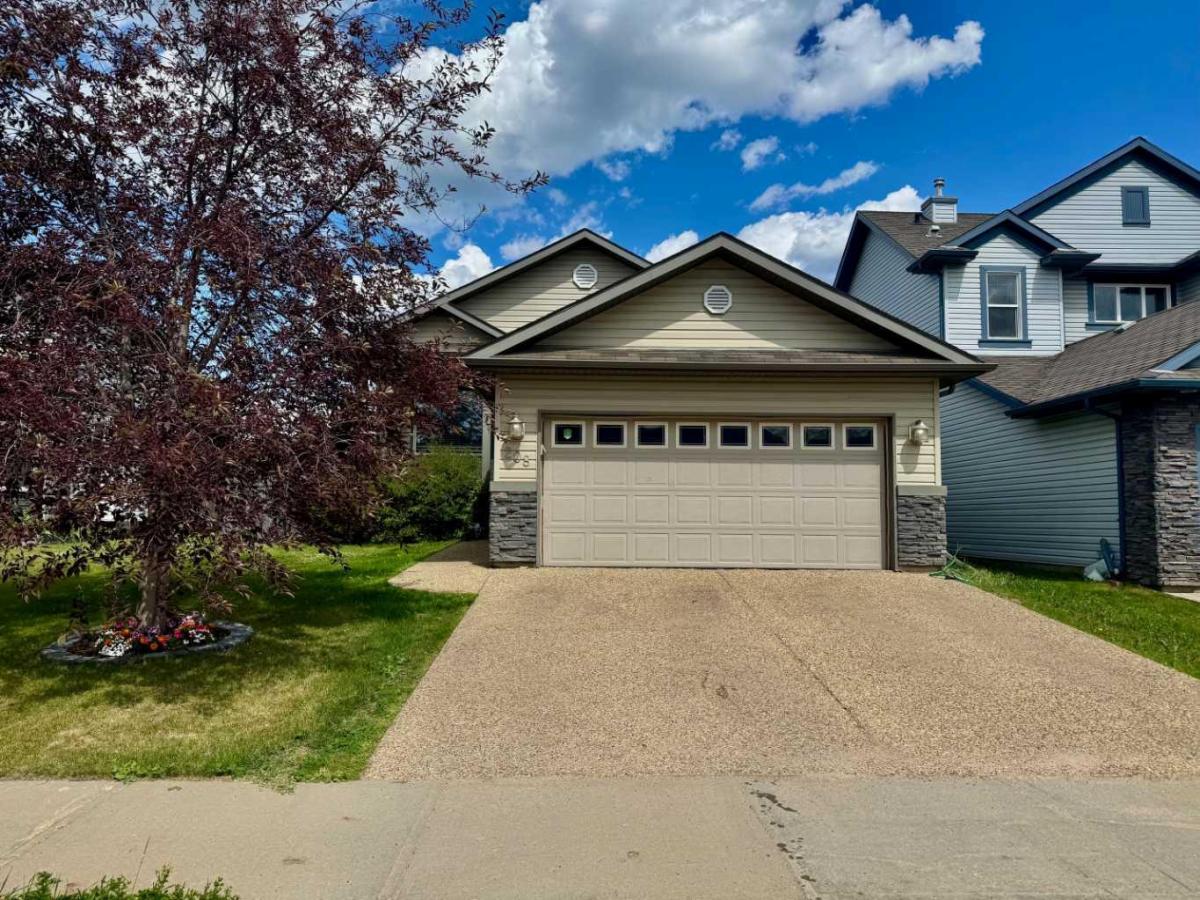Step Into Style, Comfort &' Convenience.
Welcome to a beautifully crafted home that seamlessly blends timeless elegance with everyday practicality. Boasting 5 spacious bedrooms, 3 full bathrooms, and a fully finished basement with luxurious in-floor heating, this residence offers exceptional comfort across every level. With the bonus of central air conditioning, you’ll stay cool and comfortable year-round.
Main Living Area
• From the moment you enter, you''re greeted by a bright, open-concept layout and a generous foyer that sets the tone for the rest of the home.
• The expansive living and dining area is anchored by a cozy gas fireplace, perfect for gathering with family or entertaining guests.
• The chef-inspired kitchen features a large center island, a walk-in pantry, and abundant cabinetry. There''s plenty of space for casual dining, and direct access to two decks makes indoor-outdoor living a breeze.
• Step outside to enjoy a fully landscaped and fenced backyard, ideal for summer barbecues, gardening, or simply relaxing.
Main Floor Retreat
• The primary suite is a true sanctuary, generously sized to accommodate a king bed and additional furniture. It includes a large walk-in closet with shelving and storage solutions.
• The spa-like ensuite features a deep soaker tub, a glass-enclosed shower, and a wide vanity with ample counter space and cabinetry.
• Rich wood flooring flows throughout the main level, adding warmth and sophistication.
• A second spacious bedroom on the main floor offers flexibility—perfect as a guest room, home office, or nursery—with large windows and a roomy closet.
Lower-Level Luxury
• The fully finished basement mirrors the upper level in brightness and style, enhanced by a stunning stone feature wall that adds character and charm.
• Enjoy a large family room, ideal for movie nights or game days, plus three additional bedrooms and a full bathroom—perfect for growing families or hosting guests.
• In-floor heating ensures cozy comfort during the colder months.
Additionally
A heated double garage with built-in shelving provides ample storage and workspace.
Ideally located near schools, public transit, parks, and everyday amenities—this home is truly move-in ready. All that’s missing is you. Come see it for yourself and fall in love!
Welcome to a beautifully crafted home that seamlessly blends timeless elegance with everyday practicality. Boasting 5 spacious bedrooms, 3 full bathrooms, and a fully finished basement with luxurious in-floor heating, this residence offers exceptional comfort across every level. With the bonus of central air conditioning, you’ll stay cool and comfortable year-round.
Main Living Area
• From the moment you enter, you''re greeted by a bright, open-concept layout and a generous foyer that sets the tone for the rest of the home.
• The expansive living and dining area is anchored by a cozy gas fireplace, perfect for gathering with family or entertaining guests.
• The chef-inspired kitchen features a large center island, a walk-in pantry, and abundant cabinetry. There''s plenty of space for casual dining, and direct access to two decks makes indoor-outdoor living a breeze.
• Step outside to enjoy a fully landscaped and fenced backyard, ideal for summer barbecues, gardening, or simply relaxing.
Main Floor Retreat
• The primary suite is a true sanctuary, generously sized to accommodate a king bed and additional furniture. It includes a large walk-in closet with shelving and storage solutions.
• The spa-like ensuite features a deep soaker tub, a glass-enclosed shower, and a wide vanity with ample counter space and cabinetry.
• Rich wood flooring flows throughout the main level, adding warmth and sophistication.
• A second spacious bedroom on the main floor offers flexibility—perfect as a guest room, home office, or nursery—with large windows and a roomy closet.
Lower-Level Luxury
• The fully finished basement mirrors the upper level in brightness and style, enhanced by a stunning stone feature wall that adds character and charm.
• Enjoy a large family room, ideal for movie nights or game days, plus three additional bedrooms and a full bathroom—perfect for growing families or hosting guests.
• In-floor heating ensures cozy comfort during the colder months.
Additionally
A heated double garage with built-in shelving provides ample storage and workspace.
Ideally located near schools, public transit, parks, and everyday amenities—this home is truly move-in ready. All that’s missing is you. Come see it for yourself and fall in love!
Property Details
Price:
$536,900
MLS #:
A2235737
Status:
Active
Beds:
5
Baths:
3
Type:
Single Family
Subtype:
Detached
Subdivision:
Timberlea
Listed Date:
Jun 30, 2025
Finished Sq Ft:
1,424
Lot Size:
5,932 sqft / 0.14 acres (approx)
Year Built:
2006
See this Listing
Schools
Interior
Appliances
Dishwasher, Dryer, Microwave Hood Fan, Refrigerator, Stove(s), Washer
Basement
Finished, Full
Bathrooms Full
3
Laundry Features
In Basement
Exterior
Exterior Features
Other
Lot Features
Back Yard, Landscaped, See Remarks
Parking Features
Double Garage Attached
Parking Total
4
Patio And Porch Features
Deck, See Remarks
Roof
Asphalt Shingle
Financial
Map
Community
- Address208 Paulson Street Fort McMurray AB
- SubdivisionTimberlea
- CityFort McMurray
- CountyWood Buffalo
- Zip CodeT9K0B2
Subdivisions in Fort McMurray
Market Summary
Current real estate data for Single Family in Fort McMurray as of Oct 14, 2025
307
Single Family Listed
67
Avg DOM
314
Avg $ / SqFt
$482,458
Avg List Price
Property Summary
- Located in the Timberlea subdivision, 208 Paulson Street Fort McMurray AB is a Single Family for sale in Fort McMurray, AB, T9K0B2. It is listed for $536,900 and features 5 beds, 3 baths, and has approximately 1,424 square feet of living space, and was originally constructed in 2006. The current price per square foot is $377. The average price per square foot for Single Family listings in Fort McMurray is $314. The average listing price for Single Family in Fort McMurray is $482,458. To schedule a showing of MLS#a2235737 at 208 Paulson Street in Fort McMurray, AB, contact your Walter Saccomani | Real Broker agent at 4039035395.
Similar Listings Nearby

208 Paulson Street
Fort McMurray, AB

