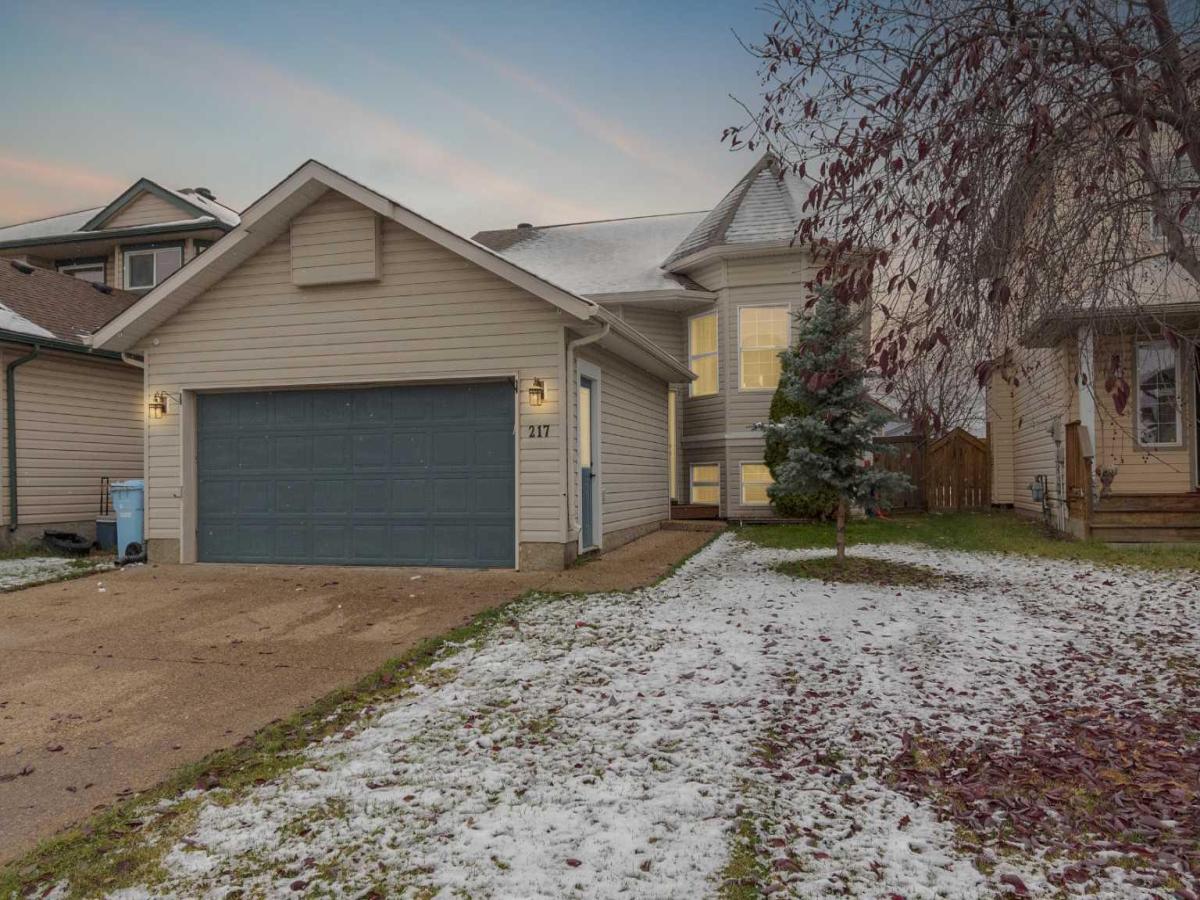$515,000
217 Archibald Close
Fort McMurray, AB, T9K2P4
Welcome to 217 Archibald Close; a stunning 5-bedroom, 3-bathroom bi-level home perfectly situated in a family-friendly neighbourhood, backing onto green space with no rear neighbours.
Fully refreshed with new paint, vinyl plank flooring, lighting, and bathroom fixtures, this home is a blank canvas ready for its next chapter.
Step inside to a bright, airy foyer with vaulted ceilings and a sparkling new chandelier that invites you into the heart of the home.
The living room is bathed in natural light and flows seamlessly into the kitchen, featuring newer stainless steel appliances, refurbished white cabinetry, a functional island with storage, a corner pantry, and abundant counter space. The generous eat-in area accommodates a full dining table – perfect for family meals or entertaining.
Upstairs, the primary suite boasts a walk-in closet and a four-piece ensuite, accompanied by a second full bathroom and an additional bedroom. The basement offers three spacious bedrooms, a bright family room, and a three-piece bathroom with a large soaker tub, new vanity, and in-floor heating, conveniently shared with the laundry area.
Outside, the low-maintenance backyard features artificial grass, a privacy wall off the deck, and a large shed with overhead door, ideal for bikes or toys. The fence gate provides easy access, and the attached garage comes heated with a gas heater and extra storage. A front driveway with space for RV parking adds even more convenience and functionality.
Recent updates include new shingles (2022), air conditioning (2019), and a hot water tank (2023), giving peace of mind. Within walking distance to schools, parks, and trails, this move-in ready home is bright, welcoming, and perfectly set for family life. Schedule your tour today!
Fully refreshed with new paint, vinyl plank flooring, lighting, and bathroom fixtures, this home is a blank canvas ready for its next chapter.
Step inside to a bright, airy foyer with vaulted ceilings and a sparkling new chandelier that invites you into the heart of the home.
The living room is bathed in natural light and flows seamlessly into the kitchen, featuring newer stainless steel appliances, refurbished white cabinetry, a functional island with storage, a corner pantry, and abundant counter space. The generous eat-in area accommodates a full dining table – perfect for family meals or entertaining.
Upstairs, the primary suite boasts a walk-in closet and a four-piece ensuite, accompanied by a second full bathroom and an additional bedroom. The basement offers three spacious bedrooms, a bright family room, and a three-piece bathroom with a large soaker tub, new vanity, and in-floor heating, conveniently shared with the laundry area.
Outside, the low-maintenance backyard features artificial grass, a privacy wall off the deck, and a large shed with overhead door, ideal for bikes or toys. The fence gate provides easy access, and the attached garage comes heated with a gas heater and extra storage. A front driveway with space for RV parking adds even more convenience and functionality.
Recent updates include new shingles (2022), air conditioning (2019), and a hot water tank (2023), giving peace of mind. Within walking distance to schools, parks, and trails, this move-in ready home is bright, welcoming, and perfectly set for family life. Schedule your tour today!
Property Details
Price:
$515,000
MLS #:
A2268747
Status:
Active
Beds:
5
Baths:
3
Type:
Single Family
Subtype:
Detached
Subdivision:
Timberlea
Listed Date:
Nov 4, 2025
Finished Sq Ft:
1,184
Lot Size:
4,854 sqft / 0.11 acres (approx)
Year Built:
2004
Schools
Interior
Appliances
Central Air Conditioner, Dishwasher, Microwave Hood Fan, Refrigerator, Stove(s), Washer/Dryer, Window Coverings
Basement
Full
Bathrooms Full
3
Laundry Features
In Basement
Exterior
Exterior Features
Private Yard
Lot Features
Back Yard, Backs on to Park/Green Space, Front Yard, Interior Lot, Landscaped, Lawn, Level, Low Maintenance Landscape, No Neighbours Behind, Rectangular Lot, Street Lighting
Parking Features
Double Garage Attached, Driveway, Front Drive, Garage Door Opener, Garage Faces Front, RV Access/Parking
Parking Total
4
Patio And Porch Features
Deck
Roof
Asphalt Shingle
Financial
Walter Saccomani REALTOR® (403) 903-5395 Real Broker Hello, I’m Walter Saccomani, and I’m a dedicated real estate professional with over 25 years of experience navigating the dynamic Calgary market. My deep local knowledge and keen eye for detail allow me to bring exceptional value to both buyers and sellers across the city. I handle every transaction with the highest level of professionalism and integrity, qualities I take immense pride in. My unique perspective as a former real estate…
More About walterMortgage Calculator
Map
Current real estate data for Single Family in Fort McMurray as of Dec 01, 2025
226
Single Family Listed
70
Avg DOM
305
Avg $ / SqFt
$471,907
Avg List Price
Community
- Address217 Archibald Close Fort McMurray AB
- SubdivisionTimberlea
- CityFort McMurray
- CountyWood Buffalo
- Zip CodeT9K2P4
Subdivisions in Fort McMurray
Similar Listings Nearby
Property Summary
- Located in the Timberlea subdivision, 217 Archibald Close Fort McMurray AB is a Single Family for sale in Fort McMurray, AB, T9K2P4. It is listed for $515,000 and features 5 beds, 3 baths, and has approximately 1,184 square feet of living space, and was originally constructed in 2004. The current price per square foot is $435. The average price per square foot for Single Family listings in Fort McMurray is $305. The average listing price for Single Family in Fort McMurray is $471,907. To schedule a showing of MLS#a2268747 at 217 Archibald Close in Fort McMurray, AB, contact your Harry Z Levy | Real Broker agent at 403-903-5395.

217 Archibald Close
Fort McMurray, AB


