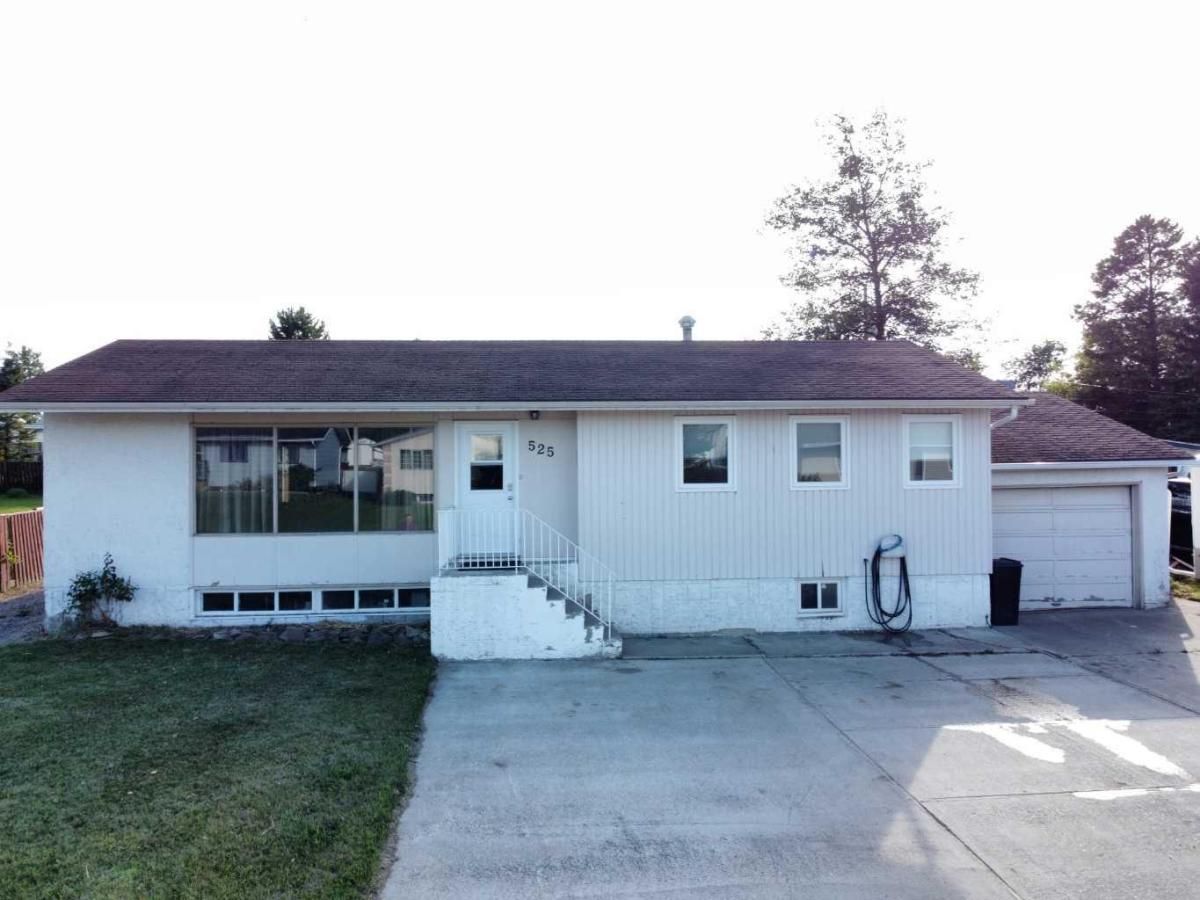Welcome to this charming and well-appointed bungalow that offers space, functionality, and outdoor living at its finest. Situated on a generous lot, this home features a 3- vehicle driveway with ample parking—including dedicated RV access to the backyard and a 30-amp RV plug tucked under the rear deck.
Inside, the main floor boasts three comfortable bedrooms, a large 4-piece bathroom, and a bright, expansive living room perfect for relaxing or entertaining. The separate dining room opens onto a large rear deck, ideal for summer BBQs and gatherings. The kitchen comes equipped with all essential appliances: fridge, stove, dishwasher.
Step outside to enjoy the fenced backyard, complete with a rock crusher cone firepit, large garden area, and plenty of space for pets, play, or peaceful evenings under the stars. The single attached garage adds convenience and storage.
Downstairs, the fully developed basement offers incredible flexibility with a very large bedroom, a second bedroom, a dedicated office, and even a possible second office or hobby room. You''ll also find a 3-piece bathroom, laundry/utility room, cold storage room, and under-stair storage
Whether you''re a growing family, a work-from-home professional, or someone who loves to entertain and garden, this home checks all the boxes.
Inside, the main floor boasts three comfortable bedrooms, a large 4-piece bathroom, and a bright, expansive living room perfect for relaxing or entertaining. The separate dining room opens onto a large rear deck, ideal for summer BBQs and gatherings. The kitchen comes equipped with all essential appliances: fridge, stove, dishwasher.
Step outside to enjoy the fenced backyard, complete with a rock crusher cone firepit, large garden area, and plenty of space for pets, play, or peaceful evenings under the stars. The single attached garage adds convenience and storage.
Downstairs, the fully developed basement offers incredible flexibility with a very large bedroom, a second bedroom, a dedicated office, and even a possible second office or hobby room. You''ll also find a 3-piece bathroom, laundry/utility room, cold storage room, and under-stair storage
Whether you''re a growing family, a work-from-home professional, or someone who loves to entertain and garden, this home checks all the boxes.
Property Details
Price:
$280,000
MLS #:
A2248948
Status:
Active
Beds:
6
Baths:
2
Type:
Single Family
Subtype:
Detached
Listed Date:
Aug 16, 2025
Finished Sq Ft:
1,110
Lot Size:
9,583 sqft / 0.22 acres (approx)
Year Built:
1970
See this Listing
Schools
Interior
Appliances
Dishwasher, Range Hood, Refrigerator, Stove(s), Washer/Dryer, Window Coverings
Basement
Full, Partially Finished
Bathrooms Full
2
Laundry Features
In Basement, Laundry Room
Exterior
Exterior Features
RV Hookup
Lot Features
Back Yard, Few Trees, Front Yard, Garden
Parking Features
Parking Pad, RV Access/Parking, Single Garage Attached
Parking Total
6
Patio And Porch Features
Deck
Roof
Asphalt Shingle
Financial
Map
Community
- Address525 6 Avenue Fox Creek AB
- CityFox Creek
- CountyGreenview No. 16, M.D. of
- Zip CodeT0H 1P0
Market Summary
Current real estate data for Single Family in Fox Creek as of Oct 21, 2025
25
Single Family Listed
173
Avg DOM
220
Avg $ / SqFt
$301,668
Avg List Price
Property Summary
- 525 6 Avenue Fox Creek AB is a Single Family for sale in Fox Creek, AB, T0H 1P0. It is listed for $280,000 and features 6 beds, 2 baths, and has approximately 1,110 square feet of living space, and was originally constructed in 1970. The current price per square foot is $252. The average price per square foot for Single Family listings in Fox Creek is $220. The average listing price for Single Family in Fox Creek is $301,668. To schedule a showing of MLS#a2248948 at 525 6 Avenue in Fox Creek, AB, contact your Walter Saccomani | Real Broker agent at 4039035395.
Similar Listings Nearby

525 6 Avenue
Fox Creek, AB

