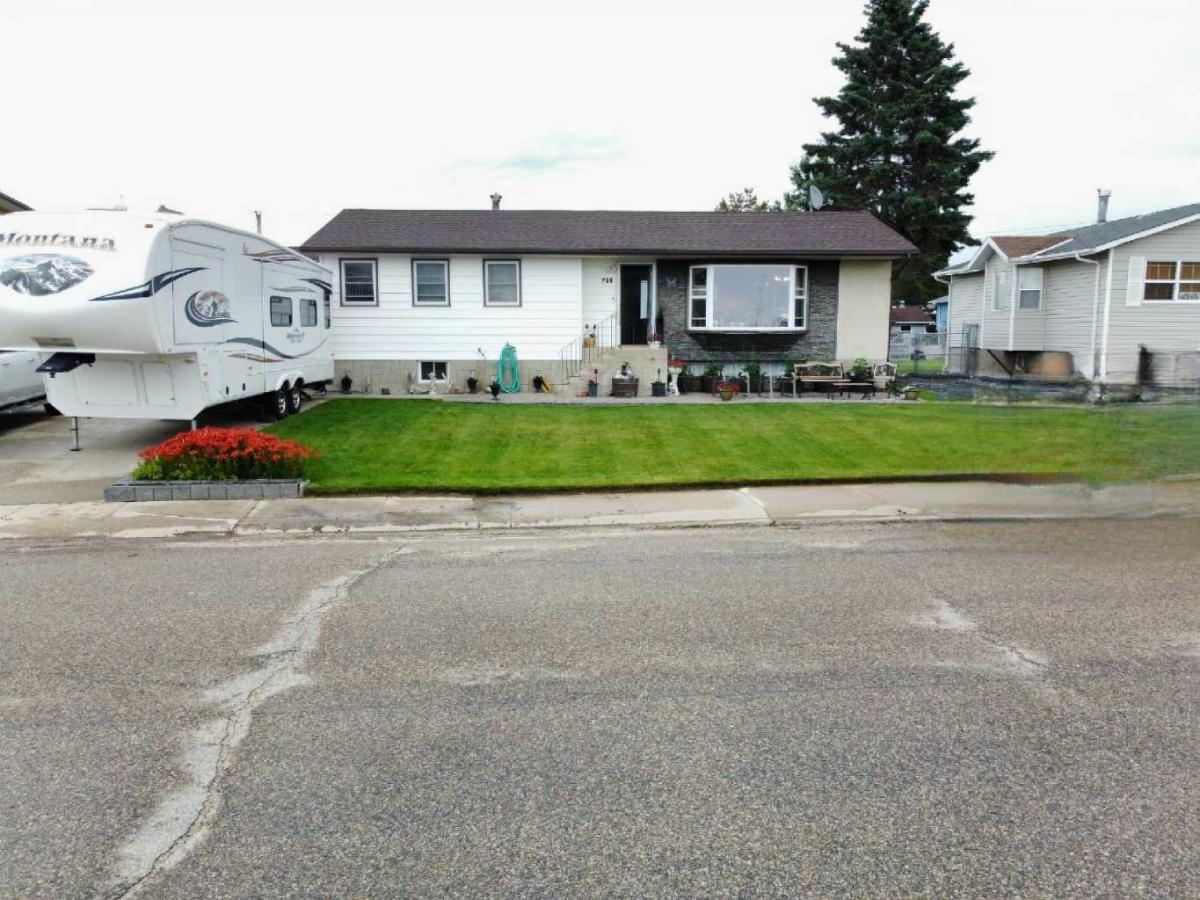Welcome to this charming and beautifully maintained house. This lovely home features an inviting main floor with three bedrooms, providing ample space for rest and privacy. The 4-piece main bathroom offers convenience and comfort for the whole family. The living room is adorned with a bay window, allowing natural light to fill the space, creating a warm and welcoming ambiance. The dining room is perfect for hosting meals and gatherings with loved ones. Patio doors lead to a back deck, seamlessly connecting indoor and outdoor living and providing a relaxing space for outdoor entertainment. The kitchen is well-equipped with laminate counters, offering both style and durability. Throughout the main floor, you will find linoleum and laminate floors, adding a modern touch and making maintenance a breeze.
The basement of this house is truly versatile. It features a large recreational room, providing endless possibilities for entertainment, hobbies, or simply unwinding. Stay cozy during colder months with the pellet stove, which adds warmth and ambiance to the space. An additional fourth bedroom offers versatility as a guest room, home office, or flex space to suit your needs. A convenient 3-piece bathroom in the basement ensures functionality and convenience. The large utility and laundry room offer ample space for storage and laundry needs, while the bonus storage room provides additional space to keep belongings organized and tidy. Continuing the aesthetic, the basement also features lino and laminate floors.
Stepping outside, you’ll find a large back deck, perfect for hosting gatherings, barbecues, and enjoying outdoor dining. Additionally, a second deck positioned at the fence line captures abundant sunshine throughout the day, creating a tranquil space for relaxation. The property includes a garden shed measuring 21 FT x 8 FT, providing ample storage for gardening tools and equipment. A workshop measuring 16 FT x 12 FT offers a versatile space for hobbies or DIY projects. With a single-car garage and a massive driveway, parking will never be an issue. The front brick patio area adds an elegant touch to the entrance, while the fully fenced property ensures privacy and security. The property is nicely landscaped with flower gardens, adding beauty and tranquility to the surroundings.
Don’t miss the opportunity to make this wonderful house your home. See for yourself and experience the comfort, functionality, and serene atmosphere it offers.
The basement of this house is truly versatile. It features a large recreational room, providing endless possibilities for entertainment, hobbies, or simply unwinding. Stay cozy during colder months with the pellet stove, which adds warmth and ambiance to the space. An additional fourth bedroom offers versatility as a guest room, home office, or flex space to suit your needs. A convenient 3-piece bathroom in the basement ensures functionality and convenience. The large utility and laundry room offer ample space for storage and laundry needs, while the bonus storage room provides additional space to keep belongings organized and tidy. Continuing the aesthetic, the basement also features lino and laminate floors.
Stepping outside, you’ll find a large back deck, perfect for hosting gatherings, barbecues, and enjoying outdoor dining. Additionally, a second deck positioned at the fence line captures abundant sunshine throughout the day, creating a tranquil space for relaxation. The property includes a garden shed measuring 21 FT x 8 FT, providing ample storage for gardening tools and equipment. A workshop measuring 16 FT x 12 FT offers a versatile space for hobbies or DIY projects. With a single-car garage and a massive driveway, parking will never be an issue. The front brick patio area adds an elegant touch to the entrance, while the fully fenced property ensures privacy and security. The property is nicely landscaped with flower gardens, adding beauty and tranquility to the surroundings.
Don’t miss the opportunity to make this wonderful house your home. See for yourself and experience the comfort, functionality, and serene atmosphere it offers.
Property Details
Price:
$305,000
MLS #:
A2215886
Status:
Active
Beds:
4
Baths:
2
Type:
Single Family
Subtype:
Detached
Listed Date:
Apr 30, 2025
Finished Sq Ft:
1,142
Lot Size:
10,454 sqft / 0.24 acres (approx)
Year Built:
1970
See this Listing
Schools
Interior
Appliances
Dishwasher, Dryer, Electric Range, Refrigerator, Washer, Water Softener, Window Coverings
Basement
Finished, Full
Bathrooms Full
2
Laundry Features
Laundry Room
Exterior
Exterior Features
Garden
Lot Features
Back Yard, City Lot, Garden, Landscaped, Lawn, Street Lighting
Parking Features
Off Street, Single Garage Attached
Parking Total
5
Patio And Porch Features
Deck, Patio, Porch
Roof
Asphalt Shingle
Financial
Map
Community
- Address716 6 Avenue Fox Creek AB
- CityFox Creek
- CountyGreenview No. 16, M.D. of
- Zip CodeT0H 1P0
Market Summary
Current real estate data for Single Family in Fox Creek as of Oct 21, 2025
25
Single Family Listed
173
Avg DOM
220
Avg $ / SqFt
$301,668
Avg List Price
Property Summary
- 716 6 Avenue Fox Creek AB is a Single Family for sale in Fox Creek, AB, T0H 1P0. It is listed for $305,000 and features 4 beds, 2 baths, and has approximately 1,142 square feet of living space, and was originally constructed in 1970. The current price per square foot is $267. The average price per square foot for Single Family listings in Fox Creek is $220. The average listing price for Single Family in Fox Creek is $301,668. To schedule a showing of MLS#a2215886 at 716 6 Avenue in Fox Creek, AB, contact your Walter Saccomani | Real Broker agent at 4039035395.
Similar Listings Nearby

716 6 Avenue
Fox Creek, AB

