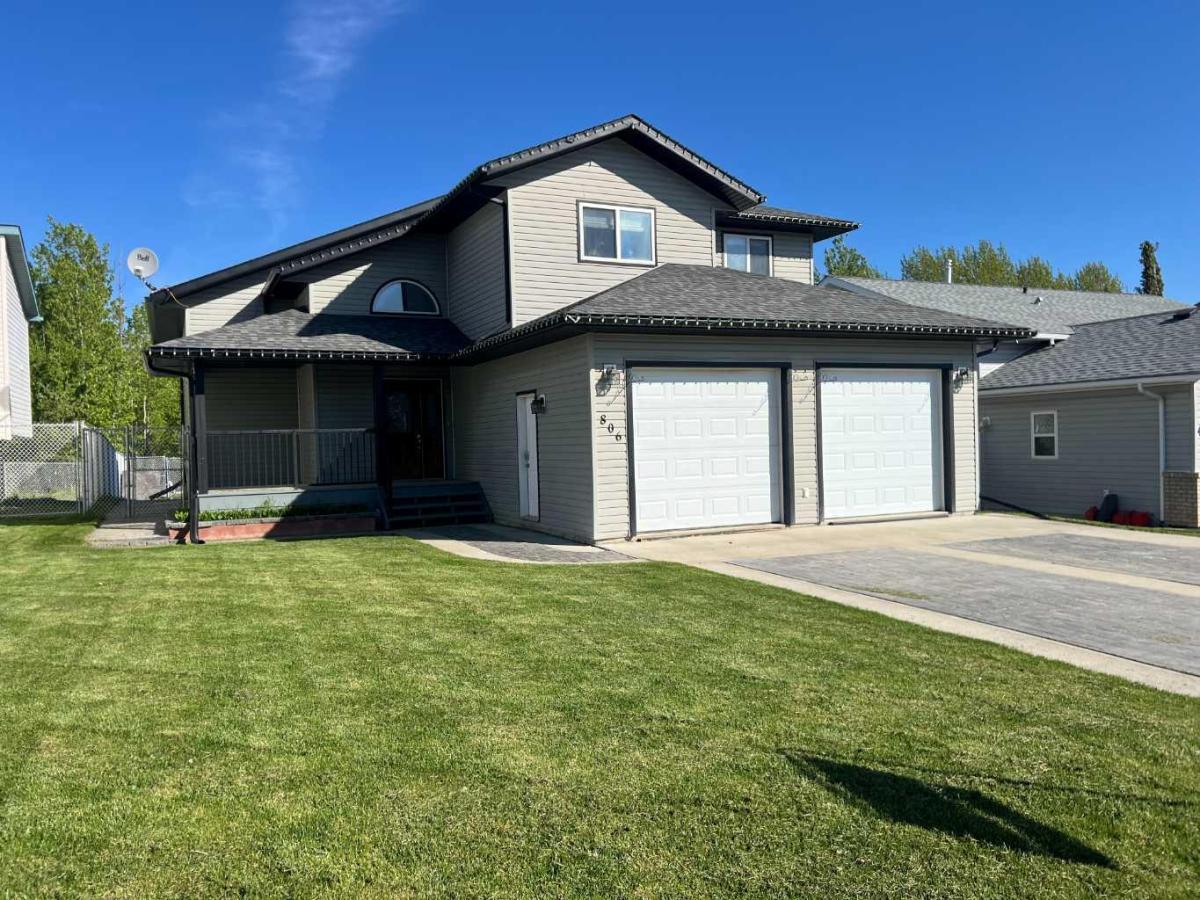5 BEDROOM &' 3 (4) BATHROOMS HOME BACKING ON TO GREENSPACE Walking through your beautiful front door you have a large entrance with cupboard for all your outdoor wear. A side door to a attached double garage for your inside parking no more unloading outside. Garage has loads of storage. Up a few stairs takes you into your awesome open living space. FAMILY will gather around your center island. Kitchen has walk in pantry and loads of maple cabinetry with crown molding. Under counter lighting for the nighttime glow. Ceramic tile backsplash for easy cleanup. Spacious granite counter tops, top of the line stainless appliance double door fridge, gas stove &' dishwasher all will stay with your new HOME. When cozying up to your gas fireplace you can look out onto your back yard, that feels like you are in the county. Living room has custom-built wall unit &' in-wall sound system. Dinning room made for entertaining with the garden doors to cover deck for your all-weather BBQ’s. Half bath just off living room for your guest. Main floor master bedroom looking out into that awesome tree line. Master bath has double sinks, so you don’t need to share. Huge shower if you want to share or just dance around. Walk in closet that you can share its that big. Main floor laundry. Up a few stairs you have 2 more larger bedrooms with build in closet organizer. Full bathroom up stairs.. New paint in the main area and basement… Now let’s check out that family room downstairs its huge with loads of room for your movie night or just a great playroom with 2 more bedrooms and with large window so you don’t feel like your are in the basement. Bathroom just need little more work and you will have your fourth bathroom. Owner have rebuild the furnace in 2020.. Out in your own back yard you have a beautiful fireplace on a brick patio to round off this AWESOME HOME. 3 month possession on home
Property Details
Price:
$434,000
MLS #:
A2264504
Status:
Pending
Beds:
5
Baths:
4
Type:
Single Family
Subtype:
Detached
Listed Date:
Oct 15, 2025
Finished Sq Ft:
1,580
Lot Size:
7,700 sqft / 0.18 acres (approx)
Year Built:
2012
See this Listing
Schools
Interior
Appliances
Dishwasher, Dryer, Electric Oven, Gas Water Heater, Microwave Hood Fan, Refrigerator, Washer
Basement
Finished, Full
Bathrooms Full
3
Bathrooms Half
1
Laundry Features
Laundry Room, Main Level
Exterior
Exterior Features
BBQ gas line, Fire Pit
Lot Features
Back Yard, Greenbelt, Landscaped
Parking Features
Double Garage Attached
Parking Total
2
Patio And Porch Features
See Remarks
Roof
Asphalt Shingle
Financial
Map
Community
- Address806 10 Fox Creek AB
- CityFox Creek
- CountyGreenview No. 16, M.D. of
- Zip CodeT0H1P0
Market Summary
Current real estate data for Single Family in Fox Creek as of Oct 16, 2025
26
Single Family Listed
163
Avg DOM
223
Avg $ / SqFt
$308,715
Avg List Price
Property Summary
- 806 10 Fox Creek AB is a Single Family for sale in Fox Creek, AB, T0H1P0. It is listed for $434,000 and features 5 beds, 4 baths, and has approximately 1,580 square feet of living space, and was originally constructed in 2012. The current price per square foot is $275. The average price per square foot for Single Family listings in Fox Creek is $223. The average listing price for Single Family in Fox Creek is $308,715. To schedule a showing of MLS#a2264504 at 806 10 in Fox Creek, AB, contact your Walter Saccomani | Real Broker agent at 4039035395.
Similar Listings Nearby

806 10
Fox Creek, AB

