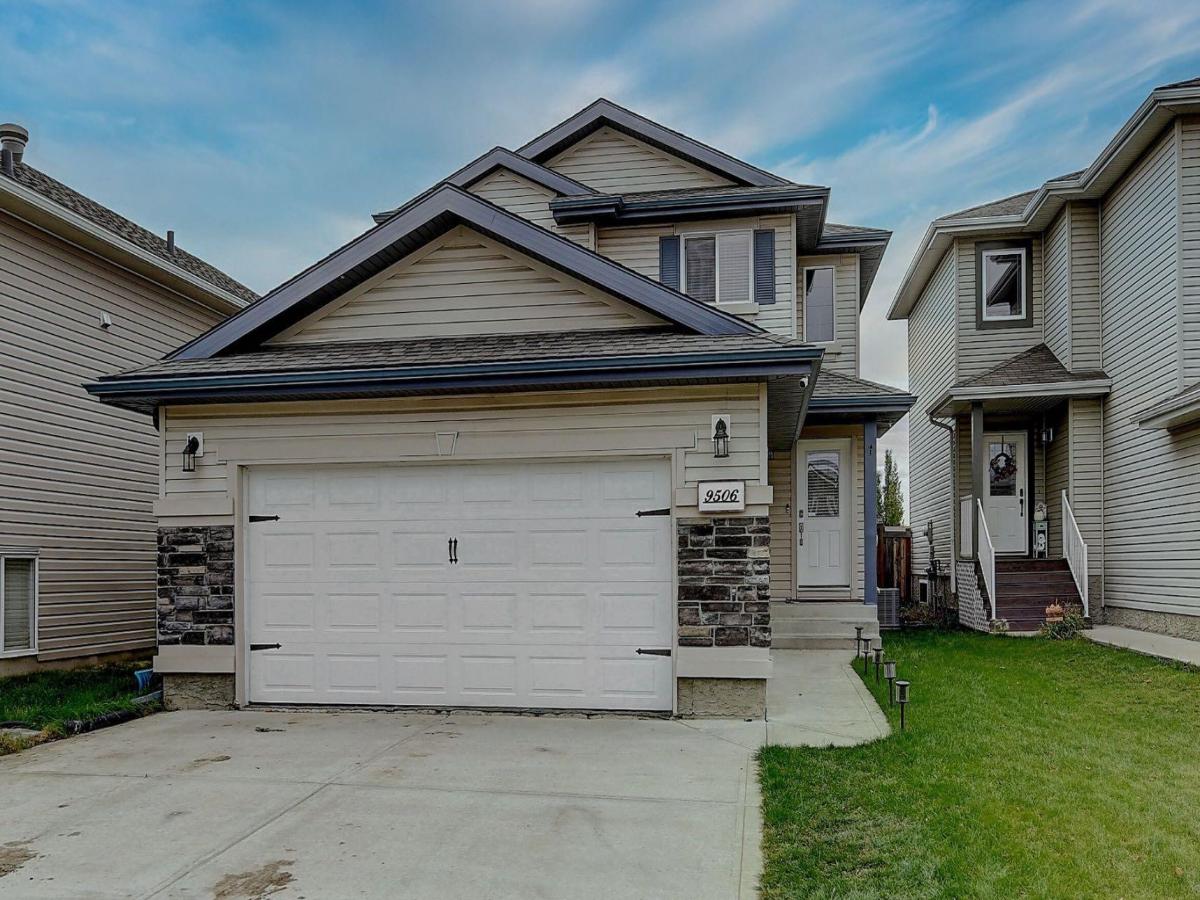Immaculate 1550 sq. ft. Open-Concept Home – Move-In Ready!
This like-new 2-storey home has been exceptionally maintained and upgraded throughout. The spacious kitchen features dark cabinetry, a corner pantry, charcoal tile backsplash, center island, and stainless steel appliances. The dining area offers access to a south-facing backyard through sliding patio doors. Bright and inviting living room with large windows, a gas fireplace, and a main floor office/den.
Upstairs includes three large bedrooms with built-in shelving and generous closets. The primary suite offers a full ensuite complete with dual sinks, a jetted tub, and a separate shower.
Recent upgrades include new flooring in the living room, den, and two bedrooms, fresh paint throughout, and updated light fixtures. Additional features include central air conditioning, heated garage with new man door and window, and a new deck in the fully landscaped yard. Rear alley access provides RV parking and convenient yard entry.
Excellent location with a mailbox across the street, bus stop nearby, and a school just two blocks away. This home shows pride of ownership and is truly move-in ready.
Easy to show – book your private viewing today!
This like-new 2-storey home has been exceptionally maintained and upgraded throughout. The spacious kitchen features dark cabinetry, a corner pantry, charcoal tile backsplash, center island, and stainless steel appliances. The dining area offers access to a south-facing backyard through sliding patio doors. Bright and inviting living room with large windows, a gas fireplace, and a main floor office/den.
Upstairs includes three large bedrooms with built-in shelving and generous closets. The primary suite offers a full ensuite complete with dual sinks, a jetted tub, and a separate shower.
Recent upgrades include new flooring in the living room, den, and two bedrooms, fresh paint throughout, and updated light fixtures. Additional features include central air conditioning, heated garage with new man door and window, and a new deck in the fully landscaped yard. Rear alley access provides RV parking and convenient yard entry.
Excellent location with a mailbox across the street, bus stop nearby, and a school just two blocks away. This home shows pride of ownership and is truly move-in ready.
Easy to show – book your private viewing today!
Property Details
Price:
$445,000
MLS #:
A2264615
Status:
Pending
Beds:
3
Baths:
3
Type:
Single Family
Subtype:
Detached
Subdivision:
Cobblestone
Listed Date:
Oct 17, 2025
Finished Sq Ft:
1,550
Lot Size:
4,139 sqft / 0.10 acres (approx)
Year Built:
2011
See this Listing
Schools
Interior
Appliances
Dishwasher, Electric Stove, Microwave, Refrigerator, Washer/Dryer
Basement
Full
Bathrooms Full
2
Bathrooms Half
1
Laundry Features
In Basement
Exterior
Exterior Features
Rain Gutters, Storage
Lot Features
Back Lane, Back Yard, Front Yard, Landscaped, Lawn, Level
Outbuildings
Shed
Parking Features
Concrete Driveway, Double Garage Attached, Driveway, Front Drive, Garage Door Opener, Garage Faces Front, Heated Garage, Insulated
Parking Total
4
Patio And Porch Features
Deck
Roof
Asphalt Shingle
Financial
Map
Community
- Address9506 Willow Drive Grande Prairie AB
- SubdivisionCobblestone
- CityGrande Prairie
- CountyGrande Prairie
- Zip CodeT8X 0G9
Subdivisions in Grande Prairie
- Airport G.P.
- Albinati Industrial
- Arbour Hills
- Avondale
- Avondale South
- Bear Creek Highlands
- Brochu Industrial
- Central Business District
- Centre West Business Park
- Cobblestone
- College Park
- Copperwood
- Country Club Estates
- Country Club West
- Countryside North
- Countryside South
- Creekside
- Crystal Heights
- Crystal Lake Estates
- Crystal Landing
- Crystal Ridge
- Easthaven
- Fairway
- Fieldbrook
- Gateway
- Highland Park
- Hillside
- Ivy Lake Estates
- Kensington
- Lakeland
- MH – Coachman
- MH – Country Estates
- MH – Creekside
- MH – Meadowview
- MH – Swan City
- MH – Trumpeter Village
- Mission Heights
- Mountview
- Mountview Business Park
- Northgate
- Northridge
- O’Brien Lake
- Patterson Place
- Pinnacle Ridge
- Railtown
- Resources Industrial Park
- Richmond Industrial Park
- Riverstone
- Royal Oaks
- Signature Falls
- Smith
- South Patterson Place
- Stone Ridge
- Summerside
- Summit
- Swanavon
- Trader Ridge
- Urban Rail Business Park
- Vision West Business Park
- VLA Montrose
- Westgate
- Westpointe
- Westside Park
Market Summary
Current real estate data for Single Family in Grande Prairie as of Nov 03, 2025
159
Single Family Listed
52
Avg DOM
321
Avg $ / SqFt
$432,744
Avg List Price
Property Summary
- Located in the Cobblestone subdivision, 9506 Willow Drive Grande Prairie AB is a Single Family for sale in Grande Prairie, AB, T8X 0G9. It is listed for $445,000 and features 3 beds, 3 baths, and has approximately 1,550 square feet of living space, and was originally constructed in 2011. The current price per square foot is $287. The average price per square foot for Single Family listings in Grande Prairie is $321. The average listing price for Single Family in Grande Prairie is $432,744. To schedule a showing of MLS#a2264615 at 9506 Willow Drive in Grande Prairie, AB, contact your Walter Saccomani | Real Broker agent at 4039035395.
Similar Listings Nearby

9506 Willow Drive
Grande Prairie, AB

