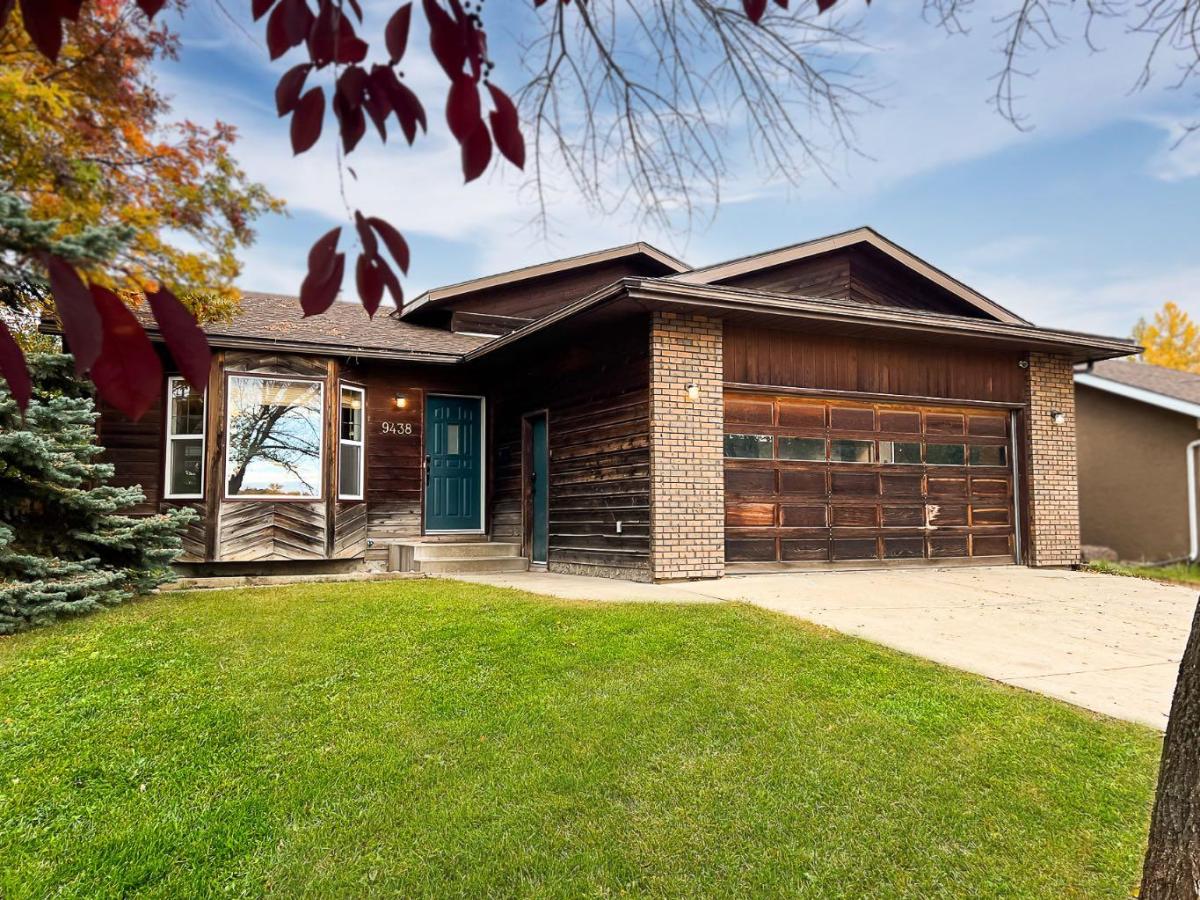Welcome to this beautifully maintained 4-level split tucked away in the highly desirable Country Club Estates! Thoughtfully updated and move-in ready, this home perfectly blends modern comfort with timeless charm. Step inside to discover an open-concept layout that seamlessly connects the living room, dining area, and bright, contemporary kitchen, featuring crisp white cabinetry, a stunning live-edge sit-up bar, and a stylish tile backsplash that adds warmth and character. Upstairs, the spacious primary suite offers a relaxing retreat with a tiled ensuite shower and walk-in closet, while two additional bedrooms and a beautiful 4-piece tiled main bath complete the level. The third level is designed for cozy evenings and easy entertaining, featuring a welcoming family room with a wood-burning stove, a stylish bar area, a fourth bedroom, a bathroom, and convenient laundry facilities. The fully finished fourth level provides excellent bonus space, ideal for a home gym, playroom, or hobby room. Additionally, there is an ample crawl space and a storage room with shelving to meet all your organizational needs. Recent updates include fresh paint throughout, a new dishwasher, and a finished, drywalled, and painted fourth level. An attached double garage adds everyday practicality, while the private, fully fenced backyard is an entertainer’s dream. Surrounded by mature trees for privacy, with additional new trees planted, this outdoor oasis features a brand-new fence and deck, a built-in cooking station, and a storage shed for extra convenience. Perfect for hosting friends and family. Ideally located near four schools, walking and biking trails, playgrounds, ball diamonds, a dog park, two golf courses, and more. This home truly offers the best in comfort, convenience, and community. Don’t miss out, book your showing today!
Property Details
Price:
$419,000
MLS #:
A2262644
Status:
Pending
Beds:
4
Baths:
3
Type:
Single Family
Subtype:
Detached
Subdivision:
Country Club Estates
Listed Date:
Oct 9, 2025
Finished Sq Ft:
1,278
Lot Size:
6,198 sqft / 0.14 acres (approx)
Year Built:
1987
See this Listing
Schools
Interior
Appliances
Dishwasher, Refrigerator, Stove(s), Washer/Dryer
Basement
Full
Bathrooms Full
2
Bathrooms Half
1
Laundry Features
In Basement, Laundry Room
Exterior
Exterior Features
BBQ gas line, Fire Pit, Garden, Outdoor Kitchen, Storage
Lot Features
Back Lane, Back Yard, Few Trees, Front Yard, Garden, Landscaped, Lawn, Level, Low Maintenance Landscape, Street Lighting
Outbuildings
Shed
Parking Features
Double Garage Attached
Parking Total
4
Patio And Porch Features
Deck
Roof
Asphalt Shingle
Financial
Map
Community
- Address9438 63 Avenue Grande Prairie AB
- SubdivisionCountry Club Estates
- CityGrande Prairie
- CountyGrande Prairie
- Zip CodeT8W 1B3
Subdivisions in Grande Prairie
- Airport G.P.
- Albinati Industrial
- Arbour Hills
- Avondale
- Avondale South
- Bear Creek Highlands
- Brochu Industrial
- Central Business District
- Centre West Business Park
- Cobblestone
- College Park
- Copperwood
- Country Club Estates
- Country Club West
- Countryside North
- Countryside South
- Creekside
- Crystal Heights
- Crystal Lake Estates
- Crystal Landing
- Crystal Ridge
- Easthaven
- Fairway
- Fieldbrook
- Gateway
- Highland Park
- Hillside
- Ivy Lake Estates
- Kensington
- Lakeland
- MH – Coachman
- MH – Country Estates
- MH – Creekside
- MH – Meadowview
- MH – Swan City
- MH – Trumpeter Village
- Mission Heights
- Mountview
- Mountview Business Park
- Northgate
- Northridge
- O’Brien Lake
- Patterson Place
- Pinnacle Ridge
- Railtown
- Resources Industrial Park
- Richmond Industrial Park
- Riverstone
- Royal Oaks
- Signature Falls
- Smith
- South Patterson Place
- Stone Ridge
- Summerside
- Summit
- Swanavon
- Trader Ridge
- Urban Rail Business Park
- Vision West Business Park
- VLA Montrose
- Westgate
- Westpointe
- Westside Park
Market Summary
Current real estate data for Single Family in Grande Prairie as of Nov 03, 2025
159
Single Family Listed
52
Avg DOM
321
Avg $ / SqFt
$432,744
Avg List Price
Property Summary
- Located in the Country Club Estates subdivision, 9438 63 Avenue Grande Prairie AB is a Single Family for sale in Grande Prairie, AB, T8W 1B3. It is listed for $419,000 and features 4 beds, 3 baths, and has approximately 1,278 square feet of living space, and was originally constructed in 1987. The current price per square foot is $328. The average price per square foot for Single Family listings in Grande Prairie is $321. The average listing price for Single Family in Grande Prairie is $432,744. To schedule a showing of MLS#a2262644 at 9438 63 Avenue in Grande Prairie, AB, contact your Walter Saccomani | Real Broker agent at 4039035395.
Similar Listings Nearby

9438 63 Avenue
Grande Prairie, AB

