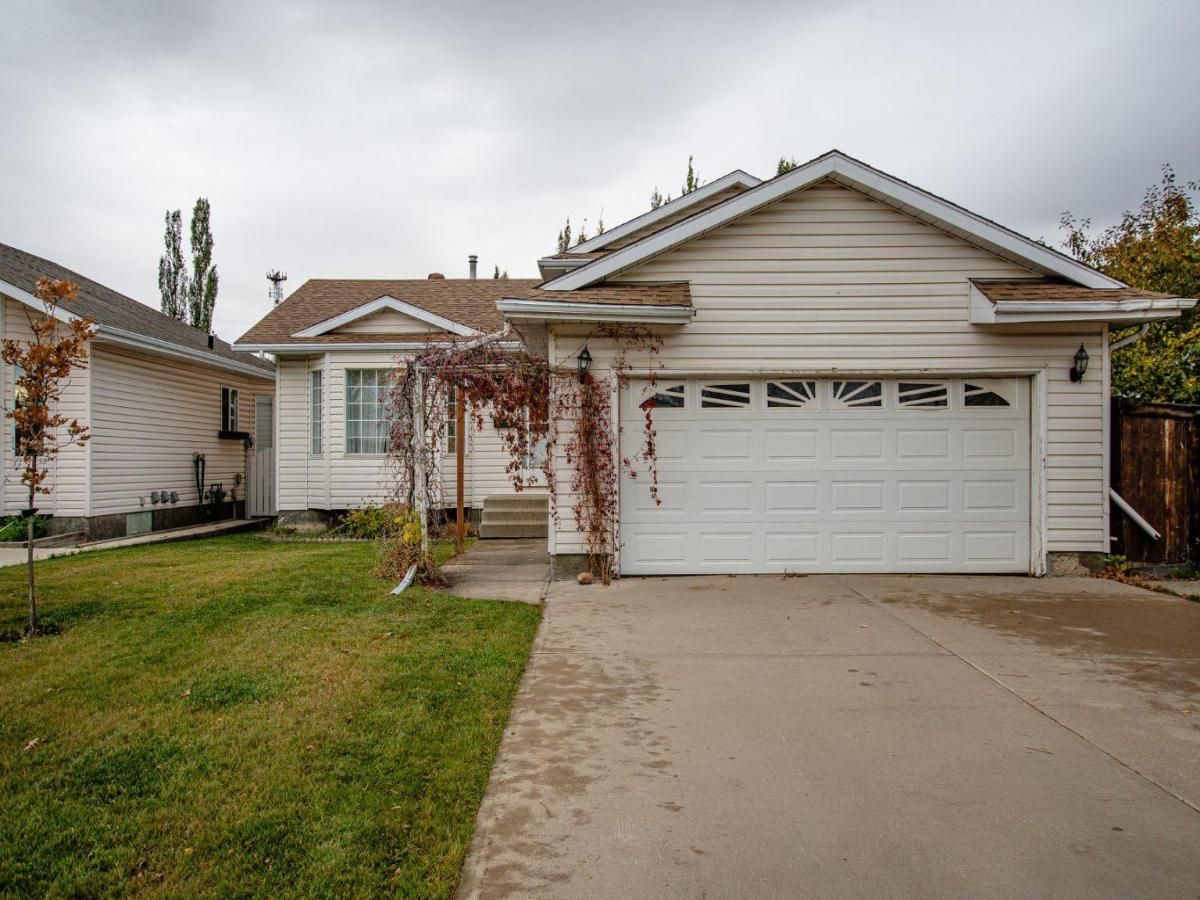Welcome to this beautifully updated and well cared for home in the family friendly neighborhood of Crystal Heights. A location that perfectly balances peaceful living with everyday convenience. Only steps away from two elementary schools, numerous parks and playgrounds, and scenic walking trails that connect to Ivy Lake, this property is ideal for families. Step into the private backyard oasis, complete with a mature tree, a fenced yard, a decent deck, and a handy storage shed. An excellent spot to relax or entertain. Inside, the open concept main living area feels bright and inviting, with large windows in the dining and living rooms that flood the home with natural light especially with vaulted ceilings. The tastefully renovated kitchen with dark espresso cabinets, tiled backsplash, pantry and mostly stainless appliances. The beautifully upgraded third level bathroom showcase thoughtful updates and pride of ownership throughout. Upstairs features three comfortable bedrooms and two full bathrooms, including a lovely primary suite. The third level offers a large, versatile family room that’s perfect for kids, movie nights, or gatherings with friends, along with a full bathroom and laundry area. Down on the fourth level, you’ll find another bedroom plus a bonus room that works perfectly as a fifth bedroom, office, or den. The finished garage has convenient access to the third level, and there’s even potential to add a small sixth bedroom or office if desired. With newer shingles installed in 2022, that’s a big expense already taken care of. Known for its strong community spirit and lively Halloweens full of trick-or-treaters, Crystal Heights is a neighborhood you’ll be proud to call home. Don’t miss your chance to see this move in ready gem. Book a showing today and fall in love with everything it has to offer!
Property Details
Price:
$399,900
MLS #:
A2263707
Status:
Active
Beds:
5
Baths:
3
Type:
Single Family
Subtype:
Detached
Subdivision:
Crystal Heights
Listed Date:
Oct 10, 2025
Finished Sq Ft:
1,076
Lot Size:
5,662 sqft / 0.13 acres (approx)
Year Built:
1991
See this Listing
Schools
Interior
Appliances
Dishwasher, Dryer, Electric Stove, Range Hood, Refrigerator, Washer
Basement
Full
Bathrooms Full
3
Laundry Features
In Basement, Laundry Room
Exterior
Exterior Features
Other
Lot Features
Front Yard, Irregular Lot, Landscaped, Lawn
Parking Features
Double Garage Attached
Parking Total
5
Patio And Porch Features
Deck
Roof
Asphalt Shingle
Financial
Map
Community
- Address9048 104 Avenue Grande Prairie AB
- SubdivisionCrystal Heights
- CityGrande Prairie
- CountyGrande Prairie
- Zip CodeT8X 1E6
Subdivisions in Grande Prairie
- Airport G.P.
- Albinati Industrial
- Arbour Hills
- Avondale
- Avondale South
- Bear Creek Highlands
- Brochu Industrial
- Central Business District
- Centre West Business Park
- Cobblestone
- College Park
- Copperwood
- Country Club Estates
- Country Club West
- Countryside North
- Countryside South
- Creekside
- Crystal Heights
- Crystal Lake Estates
- Crystal Landing
- Crystal Ridge
- Easthaven
- Fairway
- Fieldbrook
- Gateway
- Highland Park
- Hillside
- Ivy Lake Estates
- Kensington
- Lakeland
- MH – Coachman
- MH – Country Estates
- MH – Creekside
- MH – Meadowview
- MH – Swan City
- MH – Trumpeter Village
- Mission Heights
- Mountview
- Mountview Business Park
- Northgate
- Northridge
- O’Brien Lake
- Patterson Place
- Pinnacle Ridge
- Railtown
- Resources Industrial Park
- Richmond Industrial Park
- Riverstone
- Royal Oaks
- Signature Falls
- Smith
- South Patterson Place
- Stone Ridge
- Summerside
- Summit
- Swanavon
- Trader Ridge
- Urban Rail Business Park
- Vision West Business Park
- VLA Montrose
- Westgate
- Westpointe
- Westside Park
Market Summary
Current real estate data for Single Family in Grande Prairie as of Nov 03, 2025
159
Single Family Listed
52
Avg DOM
321
Avg $ / SqFt
$432,744
Avg List Price
Property Summary
- Located in the Crystal Heights subdivision, 9048 104 Avenue Grande Prairie AB is a Single Family for sale in Grande Prairie, AB, T8X 1E6. It is listed for $399,900 and features 5 beds, 3 baths, and has approximately 1,076 square feet of living space, and was originally constructed in 1991. The current price per square foot is $372. The average price per square foot for Single Family listings in Grande Prairie is $321. The average listing price for Single Family in Grande Prairie is $432,744. To schedule a showing of MLS#a2263707 at 9048 104 Avenue in Grande Prairie, AB, contact your Walter Saccomani | Real Broker agent at 4039035395.
Similar Listings Nearby

9048 104 Avenue
Grande Prairie, AB

