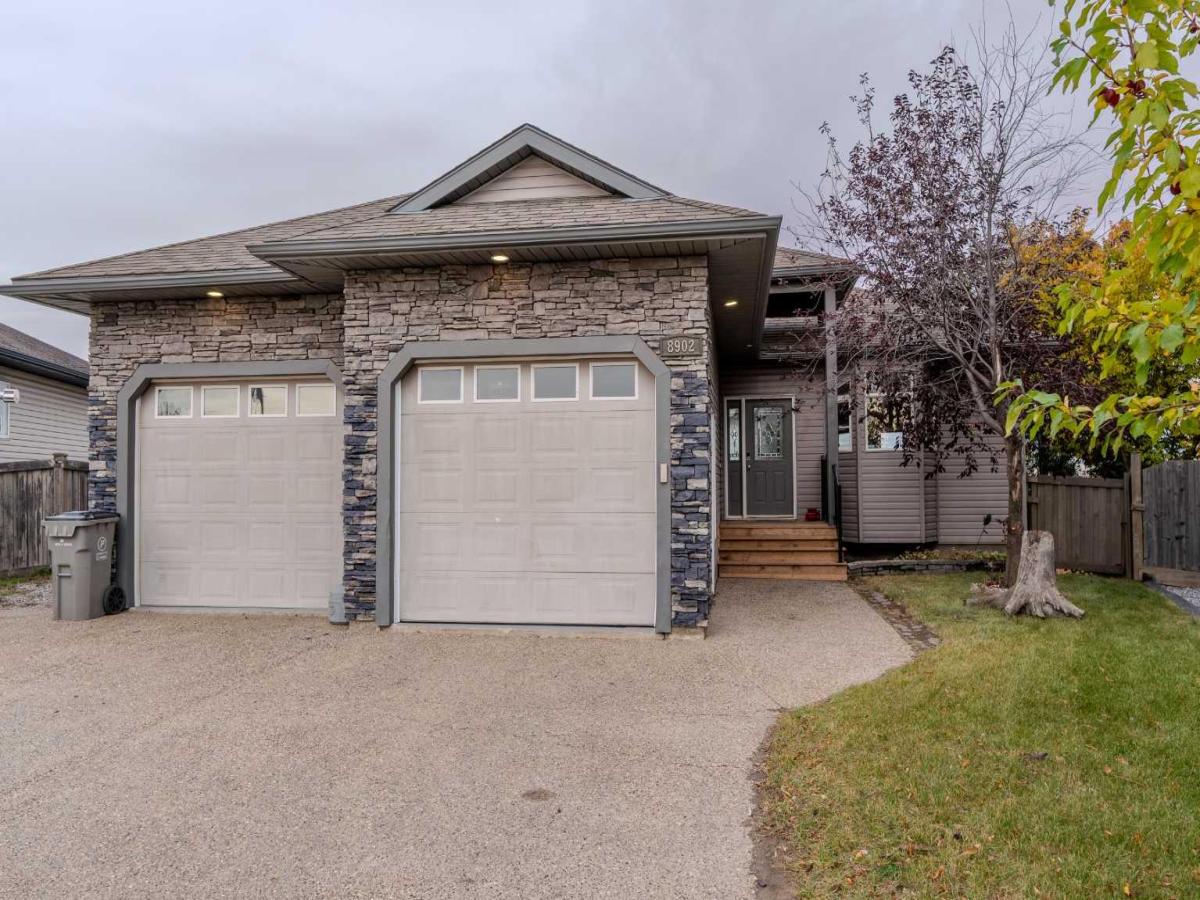Welcome to this beautifully maintained raised bungalow in Crystal Lake, backing onto a pond with serene country views. From the moment you arrive, the stunning stone-accented exterior and double attached heated garage set the tone for the quality you’ll find throughout this home.Inside, you’re greeted by a wide open floor plan filled with natural light from oversized windows. The spacious living room showcases a 3-sided fireplace and feature wall, creating the perfect Center-piece for family gatherings. Patio doors lead to a covered east-facing deck, where you can relax and enjoy peaceful pond views.The kitchen is a true standout, featuring dark cabinetry, quartz countertops, stainless steel appliances, a corner pantry, and plenty of counter space — ideal for entertaining and everyday living. The main floor also includes convenient laundry, a full bathroom, and two large bedrooms, including the primary suite with walk-in closet and luxurious ensuite complete with Modern vanity with a sleek quartz countertop, a jetted soaker tub, and separate shower.Downstairs, the fully developed walkout basement extends your living space with a massive family room — perfect for a theatre, games, or recreation area. Two additional bedrooms and another full bathroom make this level ideal for teenagers, guests, or extended family. Step outside from the basement into one of the largest backyards in the city, backing directly onto Green-Space and the pond for a rare combination of privacy and scenery.Garage is finished and heated, Along with a ^ Car Driveway and Room for RV Parking. Recent Update Tankless On Demand Hot Water (2025), Quartz Countertops.Located close to Maude Clifford Public School, shopping, and walking trails, this property blends comfort, convenience, and lifestyle in one package.Don’t miss your chance to own this one-of-a-kind bungalow in a sought-after location — book your showing today.
Property Details
Price:
$539,000
MLS #:
A2262958
Status:
Pending
Beds:
4
Baths:
3
Type:
Single Family
Subtype:
Detached
Subdivision:
Crystal Lake Estates
Listed Date:
Oct 8, 2025
Finished Sq Ft:
1,383
Lot Size:
9,648 sqft / 0.22 acres (approx)
Year Built:
2006
See this Listing
Schools
Interior
Appliances
Dishwasher, Electric Stove, Microwave Hood Fan, Refrigerator, Washer/Dryer
Basement
Full
Bathrooms Full
3
Laundry Features
Main Level
Exterior
Exterior Features
Other, Private Yard
Lot Features
Backs on to Park/Green Space, City Lot, Cul- De- Sac, No Neighbours Behind, Views
Parking Features
Double Garage Attached
Parking Total
5
Patio And Porch Features
Deck
Roof
Asphalt Shingle
Financial
Map
Community
- Address8902 131 Avenue Grande Prairie AB
- SubdivisionCrystal Lake Estates
- CityGrande Prairie
- CountyGrande Prairie
- Zip CodeT8X1W1
Subdivisions in Grande Prairie
- Airport G.P.
- Albinati Industrial
- Arbour Hills
- Avondale
- Avondale South
- Bear Creek Highlands
- Brochu Industrial
- Central Business District
- Centre West Business Park
- Cobblestone
- College Park
- Copperwood
- Country Club Estates
- Country Club West
- Countryside North
- Countryside South
- Creekside
- Crystal Heights
- Crystal Lake Estates
- Crystal Landing
- Crystal Ridge
- Easthaven
- Fairway
- Fieldbrook
- Gateway
- Highland Park
- Hillside
- Ivy Lake Estates
- Kensington
- Lakeland
- MH – Coachman
- MH – Country Estates
- MH – Creekside
- MH – Meadowview
- MH – Swan City
- MH – Trumpeter Village
- Mission Heights
- Mountview
- Mountview Business Park
- Northgate
- Northridge
- O’Brien Lake
- Patterson Place
- Pinnacle Ridge
- Railtown
- Resources Industrial Park
- Richmond Industrial Park
- Riverstone
- Royal Oaks
- Signature Falls
- Smith
- South Patterson Place
- Stone Ridge
- Summerside
- Summit
- Swanavon
- Trader Ridge
- Urban Rail Business Park
- Vision West Business Park
- VLA Montrose
- Westgate
- Westpointe
- Westside Park
Market Summary
Current real estate data for Single Family in Grande Prairie as of Nov 03, 2025
159
Single Family Listed
52
Avg DOM
321
Avg $ / SqFt
$432,744
Avg List Price
Property Summary
- Located in the Crystal Lake Estates subdivision, 8902 131 Avenue Grande Prairie AB is a Single Family for sale in Grande Prairie, AB, T8X1W1. It is listed for $539,000 and features 4 beds, 3 baths, and has approximately 1,383 square feet of living space, and was originally constructed in 2006. The current price per square foot is $390. The average price per square foot for Single Family listings in Grande Prairie is $321. The average listing price for Single Family in Grande Prairie is $432,744. To schedule a showing of MLS#a2262958 at 8902 131 Avenue in Grande Prairie, AB, contact your Walter Saccomani | Real Broker agent at 4039035395.
Similar Listings Nearby

8902 131 Avenue
Grande Prairie, AB

