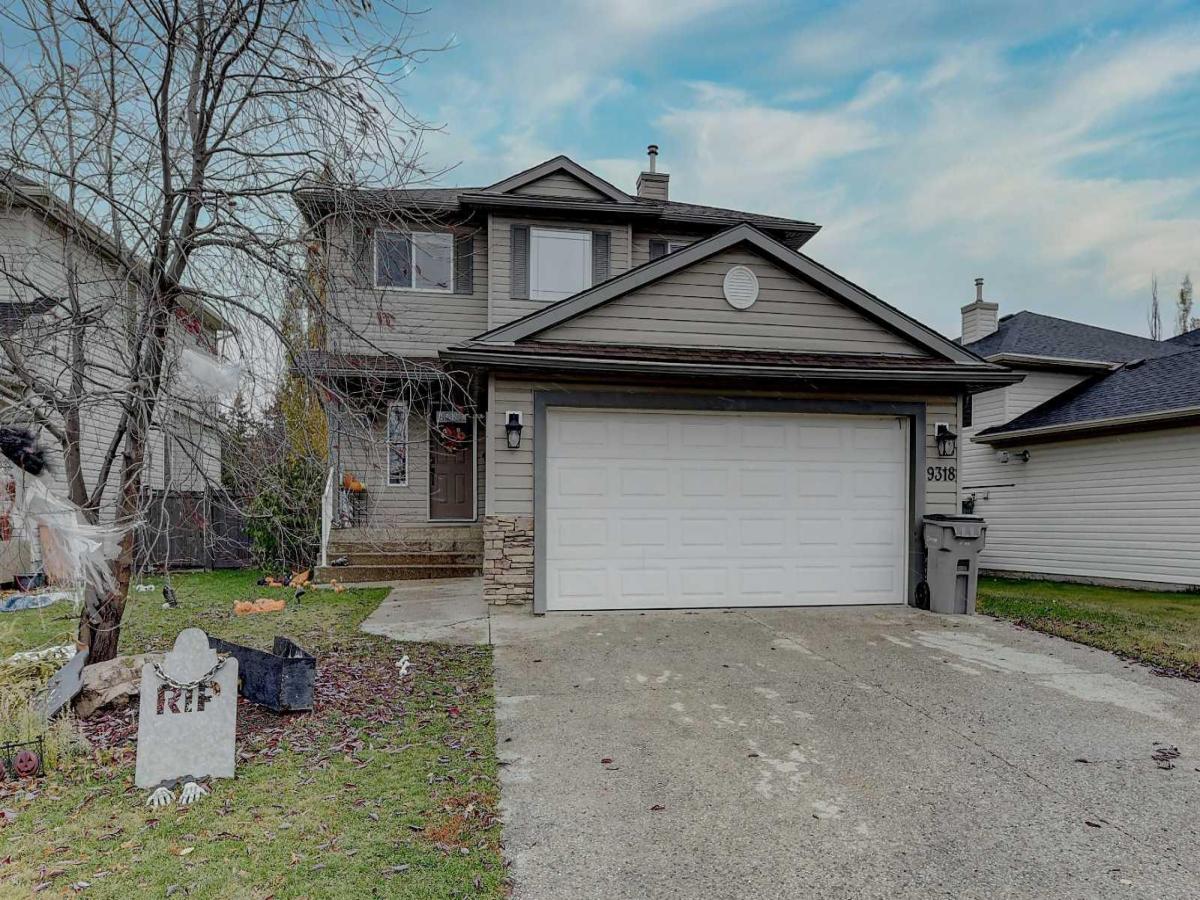Welcome Home to this family friendly fully developed four-bedroom home with no rear neighbors. This Crystal Lake Estates home invites you to come in from the covered front landing into the home’s large foyer. The main level offers open concept living room, kitchen and dining area that overlooks the rear yard and the large, grassed playground behind the home. The living room is bright and cheery with large windows and a gas fireplace with beautiful stone wall and mantle' the dining area has room for a good-sized dining set, and the kitchen is well equipped for the cooks in the family and openness that allows for open interaction between all three areas and the large rear deck and fenced yard. A two-piece bath, main floor laundry and entry to the attached double garage complete the main floor. Upstairs there is a large master with a good-sized walk-in closet, and ensuite complete with a custom-tiled shower and separate soaker tub. Two more bedrooms and a full bath complete the upper level. The lower level has been fully developed with a family room with cozy pellet woodstove, a fourth bedroom, a fourth bathroom and a good-sized storage room that could easily double as a craft room or office. Updates to this home include: 2025: dishwasher' 2024: central air, serviced furnace' 2023: shingles, main sump pump along with a secondary pump' in addition there is hookups on the deck for a hot tub, the family room has been wired for surround sound and the rear yard is seeded to a hybrid lawn mix that is drought and pet resistant.
Property Details
Price:
$474,900
MLS #:
A2267278
Status:
Active
Beds:
4
Baths:
4
Type:
Single Family
Subtype:
Detached
Subdivision:
Crystal Lake Estates
Listed Date:
Oct 30, 2025
Finished Sq Ft:
1,598
Lot Size:
5,323 sqft / 0.12 acres (approx)
Year Built:
2002
See this Listing
Schools
Interior
Appliances
Central Air Conditioner, Dishwasher, Dryer, Microwave Hood Fan, Refrigerator, Stove(s), Washer, Window Coverings
Basement
Full
Bathrooms Full
3
Bathrooms Half
1
Laundry Features
Main Level
Exterior
Exterior Features
Other
Lot Features
Fruit Trees/Shrub(s), Landscaped, No Neighbours Behind
Outbuildings
Shed
Parking Features
Double Garage Attached
Parking Total
4
Patio And Porch Features
Deck
Roof
Asphalt Shingle
Financial
Map
Community
- Address9318 129 Avenue Grande Prairie AB
- SubdivisionCrystal Lake Estates
- CityGrande Prairie
- CountyGrande Prairie
- Zip CodeT8X 1R8
Subdivisions in Grande Prairie
- Airport G.P.
- Albinati Industrial
- Arbour Hills
- Avondale
- Avondale South
- Bear Creek Highlands
- Brochu Industrial
- Central Business District
- Centre West Business Park
- Cobblestone
- College Park
- Copperwood
- Country Club Estates
- Country Club West
- Countryside North
- Countryside South
- Creekside
- Crystal Heights
- Crystal Lake Estates
- Crystal Landing
- Crystal Ridge
- Easthaven
- Fairway
- Fieldbrook
- Gateway
- Highland Park
- Hillside
- Ivy Lake Estates
- Kensington
- Lakeland
- MH – Coachman
- MH – Country Estates
- MH – Creekside
- MH – Meadowview
- MH – Swan City
- MH – Trumpeter Village
- Mission Heights
- Mountview
- Mountview Business Park
- Northgate
- Northridge
- O\’Brien Lake
- Patterson Place
- Pinnacle Ridge
- Railtown
- Resources Industrial Park
- Richmond Industrial Park
- Riverstone
- Royal Oaks
- Scenic Ridge
- Signature Falls
- Smith
- South Patterson Place
- Stone Ridge
- Summerside
- Summit
- Swanavon
- Trader Ridge
- Urban Rail Business Park
- Vision West Business Park
- VLA Montrose
- Westgate
- Westpointe
- Westside Park
Market Summary
Current real estate data for Single Family in Grande Prairie as of Oct 31, 2025
170
Single Family Listed
52
Avg DOM
325
Avg $ / SqFt
$437,262
Avg List Price
Property Summary
- Located in the Crystal Lake Estates subdivision, 9318 129 Avenue Grande Prairie AB is a Single Family for sale in Grande Prairie, AB, T8X 1R8. It is listed for $474,900 and features 4 beds, 4 baths, and has approximately 1,598 square feet of living space, and was originally constructed in 2002. The current price per square foot is $297. The average price per square foot for Single Family listings in Grande Prairie is $325. The average listing price for Single Family in Grande Prairie is $437,262. To schedule a showing of MLS#a2267278 at 9318 129 Avenue in Grande Prairie, AB, contact your Walter Saccomani | Real Broker agent at 4039035395.
Similar Listings Nearby

9318 129 Avenue
Grande Prairie, AB

