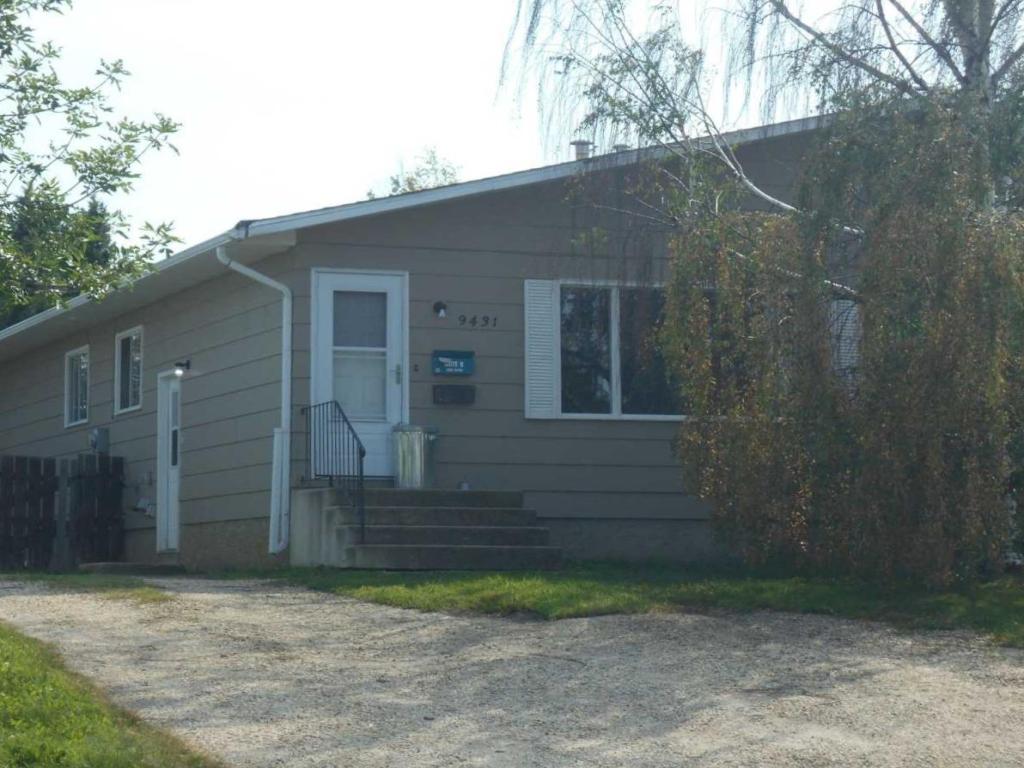This property is a fantastic, investment opportunity or an ideal setup for an owner-occupier looking for a strong mortgage helper. Located in a high-demand area of Grande Prairie, it offers easy access to all amenities, including the Prairie Mall, numerous restaurants, and a quick route to Clairmont, while also being steps from nature with a playground, the Off-Leash Dog Park, Crystal Lake, and extensive walking trails right nearby. The fully fenced backyard backs onto a peaceful grass easement, and there are three dedicated parking stalls in front, plus street parking, for convenience.
The duplex features two distinct and updated living spaces, each with its own private entrance and own stacking washer and dryer, maximizing space, privacy and tenant appeal.
The upper unit provides a spacious and bright family-friendly layout with 3 bedrooms and 1 full bathroom. The unit boasts a spacious living room with large windows as well as a big dining area in conjunction with the kitchen. The kitchen has been updated with modern stainless steel appliances, eye-catching laminate countertops, crisp tile backsplash and combination of chocolate-coloured cabinets &' open shelves.
The lower unit is an attractive space featuring 2 sizable bedrooms and the uncommon, 2 bathrooms! The primary bedroom offers a significant draw with a walk-in closet and 3-piece bathroom ensuite. Occupants will appreciate the cozy electric fireplace in the living room and the clean look of the kitchen''s white cabinets &' tile backsplash coordinating with the appealing laminate flooring. Easy cleaning throughout as there is no carpet downstairs.
This combination of smart updates and an excellent dual-income layout make this property a premium choice for cash flow. Please note: 3D Tour and photos taken when property was vacant. Currently tenant occupied.
Contact a REALTOR® today to book a viewing or for more information!
The duplex features two distinct and updated living spaces, each with its own private entrance and own stacking washer and dryer, maximizing space, privacy and tenant appeal.
The upper unit provides a spacious and bright family-friendly layout with 3 bedrooms and 1 full bathroom. The unit boasts a spacious living room with large windows as well as a big dining area in conjunction with the kitchen. The kitchen has been updated with modern stainless steel appliances, eye-catching laminate countertops, crisp tile backsplash and combination of chocolate-coloured cabinets &' open shelves.
The lower unit is an attractive space featuring 2 sizable bedrooms and the uncommon, 2 bathrooms! The primary bedroom offers a significant draw with a walk-in closet and 3-piece bathroom ensuite. Occupants will appreciate the cozy electric fireplace in the living room and the clean look of the kitchen''s white cabinets &' tile backsplash coordinating with the appealing laminate flooring. Easy cleaning throughout as there is no carpet downstairs.
This combination of smart updates and an excellent dual-income layout make this property a premium choice for cash flow. Please note: 3D Tour and photos taken when property was vacant. Currently tenant occupied.
Contact a REALTOR® today to book a viewing or for more information!
Property Details
Price:
$270,000
MLS #:
A2261601
Status:
Pending
Beds:
5
Baths:
3
Type:
Single Family
Subtype:
Semi Detached (Half Duplex)
Subdivision:
Crystal Ridge
Listed Date:
Oct 30, 2025
Finished Sq Ft:
1,050
Lot Size:
3,609 sqft / 0.08 acres (approx)
Year Built:
1980
See this Listing
Schools
Interior
Appliances
Dishwasher, Electric Stove, Refrigerator, See Remarks, Washer/Dryer Stacked
Basement
Full
Bathrooms Full
3
Laundry Features
Electric Dryer Hookup, Lower Level, Multiple Locations, See Remarks, Upper Level, Washer Hookup
Exterior
Exterior Features
Other
Lot Features
Back Yard, Backs on to Park/Green Space, Few Trees, Landscaped, Lawn, Rectangular Lot
Parking Features
Parking Pad
Parking Total
2
Patio And Porch Features
See Remarks
Roof
Asphalt Shingle
Sewer
Public Sewer
Utilities
Electricity Connected, Natural Gas Connected, Sewer Connected, Water Connected
Financial
Map
Community
- Address9431 123 Avenue Grande Prairie AB
- SubdivisionCrystal Ridge
- CityGrande Prairie
- CountyGrande Prairie
- Zip CodeT8V 5Y4
Subdivisions in Grande Prairie
- Airport G.P.
- Albinati Industrial
- Arbour Hills
- Avondale
- Avondale South
- Bear Creek Highlands
- Brochu Industrial
- Central Business District
- Centre West Business Park
- Cobblestone
- College Park
- Copperwood
- Country Club Estates
- Country Club West
- Countryside North
- Countryside South
- Creekside
- Crystal Heights
- Crystal Lake Estates
- Crystal Landing
- Crystal Ridge
- Easthaven
- Fairway
- Fieldbrook
- Gateway
- Highland Park
- Hillside
- Ivy Lake Estates
- Kensington
- Lakeland
- MH – Coachman
- MH – Country Estates
- MH – Creekside
- MH – Meadowview
- MH – Swan City
- MH – Trumpeter Village
- Mission Heights
- Mountview
- Mountview Business Park
- Northgate
- Northridge
- O’Brien Lake
- Patterson Place
- Pinnacle Ridge
- Railtown
- Resources Industrial Park
- Richmond Industrial Park
- Riverstone
- Royal Oaks
- Signature Falls
- Smith
- South Patterson Place
- Stone Ridge
- Summerside
- Summit
- Swanavon
- Trader Ridge
- Urban Rail Business Park
- Vision West Business Park
- VLA Montrose
- Westgate
- Westpointe
- Westside Park
Market Summary
Current real estate data for Single Family in Grande Prairie as of Nov 03, 2025
159
Single Family Listed
52
Avg DOM
321
Avg $ / SqFt
$432,744
Avg List Price
Property Summary
- Located in the Crystal Ridge subdivision, 9431 123 Avenue Grande Prairie AB is a Single Family for sale in Grande Prairie, AB, T8V 5Y4. It is listed for $270,000 and features 5 beds, 3 baths, and has approximately 1,050 square feet of living space, and was originally constructed in 1980. The current price per square foot is $257. The average price per square foot for Single Family listings in Grande Prairie is $321. The average listing price for Single Family in Grande Prairie is $432,744. To schedule a showing of MLS#a2261601 at 9431 123 Avenue in Grande Prairie, AB, contact your Walter Saccomani | Real Broker agent at 4039035395.
Similar Listings Nearby

9431 123 Avenue
Grande Prairie, AB

