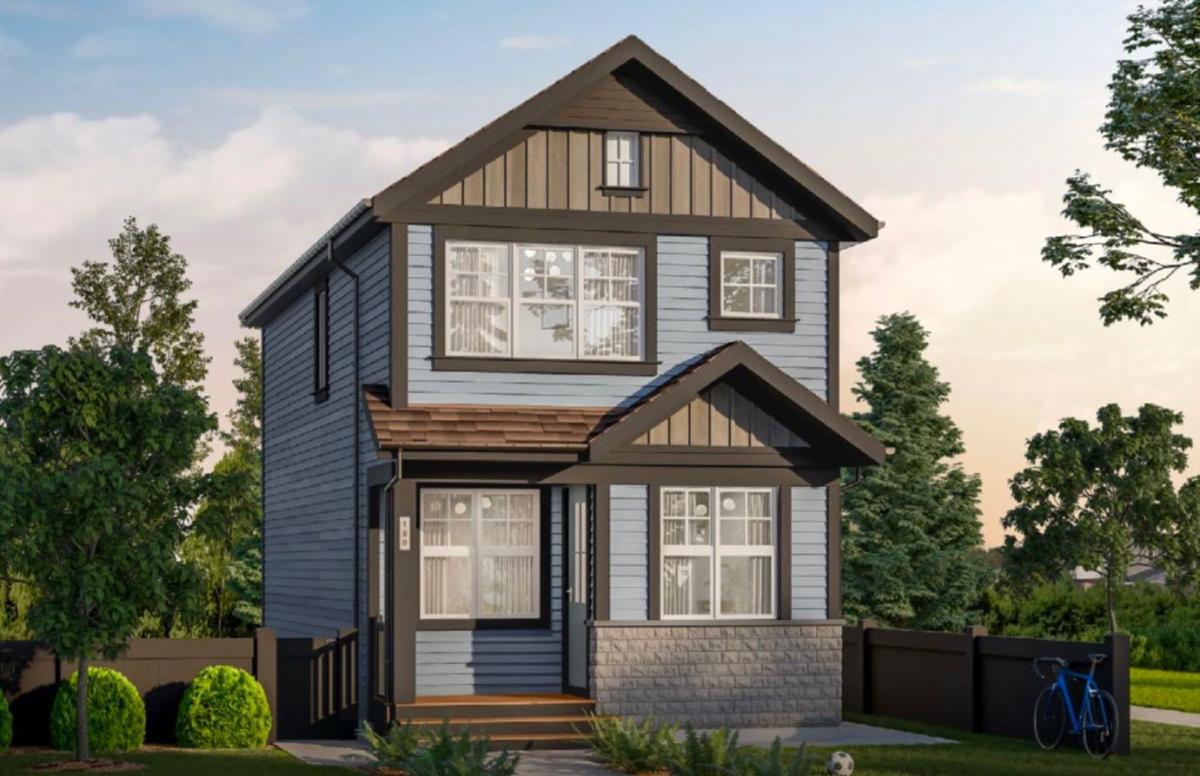Capture the Extraordinary opportunity to own an amazing property in Grande Prairie’s newest modern community of EASTHAVEN. The Laned 150 New Construction Home | 2 Story | 1422 Sq.Ft. | 3-Bedrooms | 2.5-Bathrooms | Open Floor Plan | 9’ High Ceilings | Dream Kitchen | Luxury Vinyl Plank Flooring | Luxury Tile Plank Flooring | Loaded with Upgrades | Upper-Level Laundry | Spacious Yard &' Much More. The main floor features a welcoming entrance with large closet which leads into a bright &' spacious great room accented by a sleek &' stylish electric fireplace. Open concept main floor offers great livability perfect for families &' entertaining alike. Now let’s talk about the kitchen in this home…One Word…WOW. Quartz countertops, soft close cabinets, backsplash, upgraded appliance package included, undermount Sili granite sink, amazing full ceiling height cabinetry, large island with eating bar with extra countertop space &' pantry make this not only a show stopper, it also makes it truly functional. A rear door leads to future deck space (deck optional). A well-appointed &' discreetly located 2pc. powder room completes the main floor. Upper level of the home will continue to impress, let’s start in the primary suite offering a walk-in closet, ensuite bathroom with shower and modern finishes. Upper level laundry space with a brand new washer &' dryer (included) located next to all the bedrooms makes something that feels like a chore can now become a breeze. Bedrooms 2 + 3 offer large windows for natural light and shelving and the 4pc. bathroom with bathtub is easily accessible from the extra bedrooms. A side entrance to the home that leads to the lower level can offer many different options. Built and designed by Anthem properties. Anthem doesn’t just build homes, they create communities. With over 30 years of experience Anthem is proud to be able to build homes designed for you. The interior pictures of the house are sample photos.
Property Details
Price:
$379,900
MLS #:
A2191291
Status:
Active
Beds:
3
Baths:
3
Type:
Single Family
Subtype:
Detached
Subdivision:
Easthaven
Listed Date:
Feb 3, 2025
Finished Sq Ft:
1,422
Lot Size:
3,444 sqft / 0.08 acres (approx)
Year Built:
2025
See this Listing
Schools
Interior
Appliances
Dishwasher, Dryer, Electric Stove, Microwave, Refrigerator, Washer
Basement
Full, Unfinished
Bathrooms Full
2
Bathrooms Half
1
Laundry Features
Upper Level
Exterior
Exterior Features
Private Yard
Lot Features
Back Lane
Parking Features
Parking Pad
Parking Total
2
Patio And Porch Features
None
Roof
Asphalt Shingle
Financial
Map
Community
- Address8713 Cooperwood Road Grande Prairie AB
- SubdivisionEasthaven
- CityGrande Prairie
- CountyGrande Prairie
- Zip CodeT8X 0H4
Subdivisions in Grande Prairie
- Airport G.P.
- Albinati Industrial
- Arbour Hills
- Avondale
- Avondale South
- Bear Creek Highlands
- Brochu Industrial
- Central Business District
- Centre West Business Park
- Cobblestone
- College Park
- Copperwood
- Country Club Estates
- Country Club West
- Countryside North
- Countryside South
- Creekside
- Crystal Heights
- Crystal Lake Estates
- Crystal Landing
- Crystal Ridge
- Easthaven
- Fairway
- Fieldbrook
- Gateway
- Highland Park
- Hillside
- Ivy Lake Estates
- Kensington
- Lakeland
- MH – Coachman
- MH – Country Estates
- MH – Creekside
- MH – Meadowview
- MH – Swan City
- MH – Trumpeter Village
- Mission Heights
- Mountview
- Mountview Business Park
- Northgate
- Northridge
- O’Brien Lake
- Patterson Place
- Pinnacle Ridge
- Railtown
- Resources Industrial Park
- Richmond Industrial Park
- Riverstone
- Royal Oaks
- Signature Falls
- Smith
- South Patterson Place
- Stone Ridge
- Summerside
- Summit
- Swanavon
- Trader Ridge
- Urban Rail Business Park
- Vision West Business Park
- VLA Montrose
- Westgate
- Westpointe
- Westside Park
Market Summary
Current real estate data for Single Family in Grande Prairie as of Nov 03, 2025
159
Single Family Listed
52
Avg DOM
321
Avg $ / SqFt
$432,744
Avg List Price
Property Summary
- Located in the Easthaven subdivision, 8713 Cooperwood Road Grande Prairie AB is a Single Family for sale in Grande Prairie, AB, T8X 0H4. It is listed for $379,900 and features 3 beds, 3 baths, and has approximately 1,422 square feet of living space, and was originally constructed in 2025. The current price per square foot is $267. The average price per square foot for Single Family listings in Grande Prairie is $321. The average listing price for Single Family in Grande Prairie is $432,744. To schedule a showing of MLS#a2191291 at 8713 Cooperwood Road in Grande Prairie, AB, contact your Walter Saccomani | Real Broker agent at 4039035395.
Similar Listings Nearby

8713 Cooperwood Road
Grande Prairie, AB

