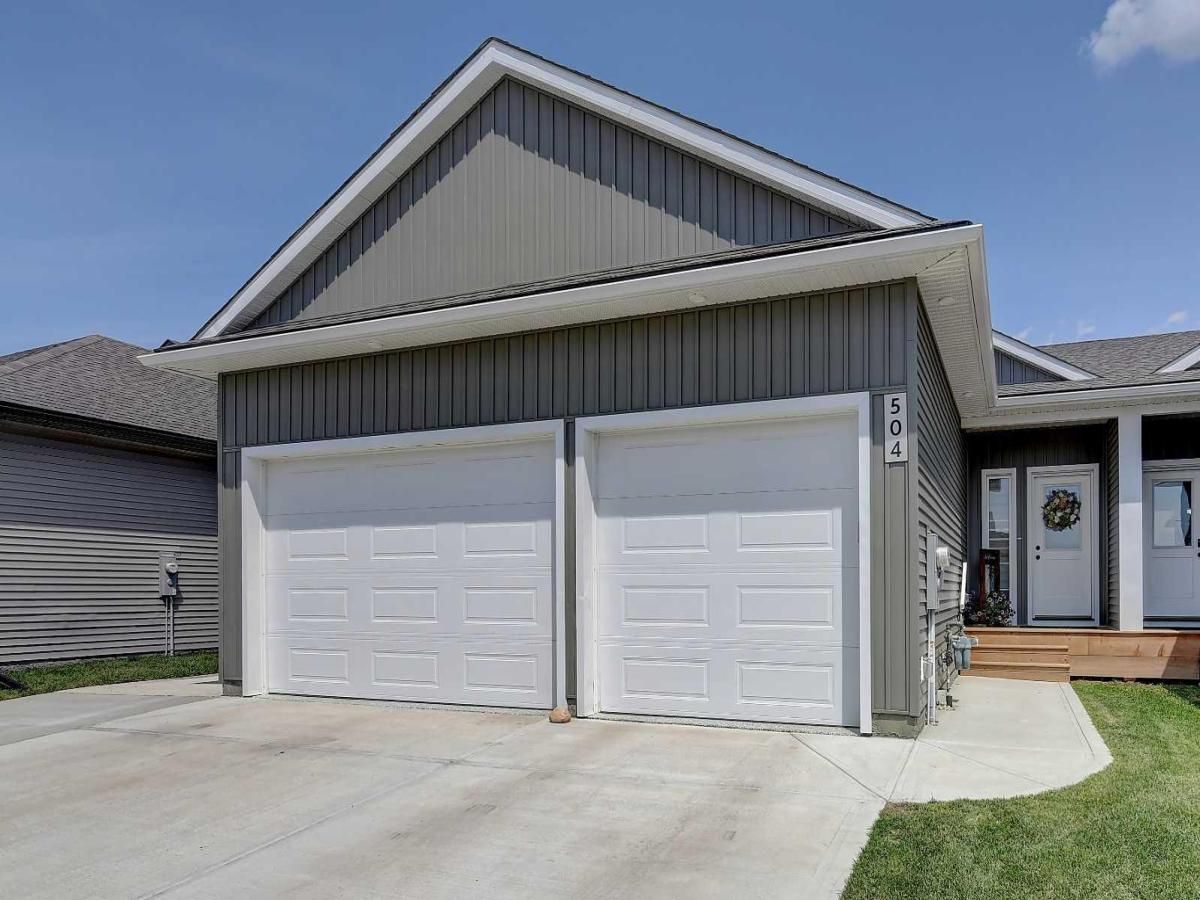Welcome to this stunning 4 bed + den, 3 full bath bungalow nestled in the heart of the desirable Kensington Living community. Offering 1,382 sq ft of thoughtfully designed living space, this home is perfect for those seeking comfort, elegance, and a low-maintenance lifestyle.
Step inside and be greeted by a perfect open-concept layout featuring top-tier stainless steel appliances, a reverse osmosis water system, and premium vinyl plank flooring that adds both durability and beauty. The designer lighting and elegant zebra blinds elevate every space, while central A/C ensures year-round comfort.
On the main floor, you’ll find 2 spacious bedrooms, including the primary suite, along with the convenience of upstairs laundry. The fully developed basement features an additional 2 bedrooms, a versatile den, and a full bathroom—ideal for guests, home office, or extra family space.
Enjoy entertaining in your private backyard with a BBQ gas line or take advantage of the impressive 3-car epoxy-coated garage floor complete with a garage heater—perfect for Alberta winters. Need more space? There’s even RV parking!
This home offers luxury, practicality, and pride of ownership in every detail—just move in and enjoy.
Step inside and be greeted by a perfect open-concept layout featuring top-tier stainless steel appliances, a reverse osmosis water system, and premium vinyl plank flooring that adds both durability and beauty. The designer lighting and elegant zebra blinds elevate every space, while central A/C ensures year-round comfort.
On the main floor, you’ll find 2 spacious bedrooms, including the primary suite, along with the convenience of upstairs laundry. The fully developed basement features an additional 2 bedrooms, a versatile den, and a full bathroom—ideal for guests, home office, or extra family space.
Enjoy entertaining in your private backyard with a BBQ gas line or take advantage of the impressive 3-car epoxy-coated garage floor complete with a garage heater—perfect for Alberta winters. Need more space? There’s even RV parking!
This home offers luxury, practicality, and pride of ownership in every detail—just move in and enjoy.
Property Details
Price:
$524,900
MLS #:
A2251396
Status:
Active
Beds:
4
Baths:
3
Type:
Single Family
Subtype:
Semi Detached (Half Duplex)
Subdivision:
Kensington
Listed Date:
Sep 2, 2025
Finished Sq Ft:
1,382
Lot Size:
4,874 sqft / 0.11 acres (approx)
Year Built:
2023
See this Listing
Schools
Interior
Appliances
Central Air Conditioner, Dishwasher, Dryer, Microwave, Refrigerator, Stove(s), Washer
Basement
Full
Bathrooms Full
3
Laundry Features
Main Level
Pets Allowed
Yes
Exterior
Exterior Features
BBQ gas line
Lot Features
Back Yard, City Lot, Landscaped
Parking Features
Triple Garage Attached
Parking Total
6
Patio And Porch Features
Deck
Roof
Asphalt Shingle
Financial
Map
Community
- Address504, 11850 84 Avenue Grande Prairie AB
- SubdivisionKensington
- CityGrande Prairie
- CountyGrande Prairie
- Zip CodeT8W 0M4
Subdivisions in Grande Prairie
- Airport G.P.
- Albinati Industrial
- Arbour Hills
- Avondale
- Avondale South
- Brochu Industrial
- Central Business District
- Centre West Business Park
- Cobblestone
- College Park
- Copperwood
- Country Club Estates
- Countryside North
- Countryside South
- Creekside
- Crystal Heights
- Crystal Lake Estates
- Crystal Landing
- Crystal Ridge
- Easthaven
- Fairway
- Fieldbrook
- Gateway
- Highland Park
- Hillside
- Ivy Lake Estates
- Kensington
- Lakeland
- MH – Coachman
- MH – Country Estates
- MH – Creekside
- MH – Meadowview
- MH – Trumpeter Village
- Mission Heights
- Mountview
- Mountview Business Park
- Northgate
- Northridge
- O’Brien Lake
- Patterson Place
- Pinnacle Ridge
- Railtown
- Resources Industrial Park
- Richmond Industrial Park
- Riverstone
- Royal Oaks
- Signature Falls
- Smith
- South Patterson Place
- Stone Ridge
- Summerside
- Summit
- Swanavon
- Urban Rail Business Park
- Vision West Business Park
- VLA Montrose
- Westgate
- Westpointe
- Westside Park
Market Summary
Current real estate data for Single Family in Grande Prairie as of Dec 21, 2025
123
Single Family Listed
61
Avg DOM
312
Avg $ / SqFt
$416,857
Avg List Price
Property Summary
- Located in the Kensington subdivision, 504, 11850 84 Avenue Grande Prairie AB is a Single Family for sale in Grande Prairie, AB, T8W 0M4. It is listed for $524,900 and features 4 beds, 3 baths, and has approximately 1,382 square feet of living space, and was originally constructed in 2023. The current price per square foot is $380. The average price per square foot for Single Family listings in Grande Prairie is $312. The average listing price for Single Family in Grande Prairie is $416,857. To schedule a showing of MLS#a2251396 at 504, 11850 84 Avenue in Grande Prairie, AB, contact your Harry Z Levy | Real Broker agent at 403-681-5389.
Similar Listings Nearby

504, 11850 84 Avenue
Grande Prairie, AB

