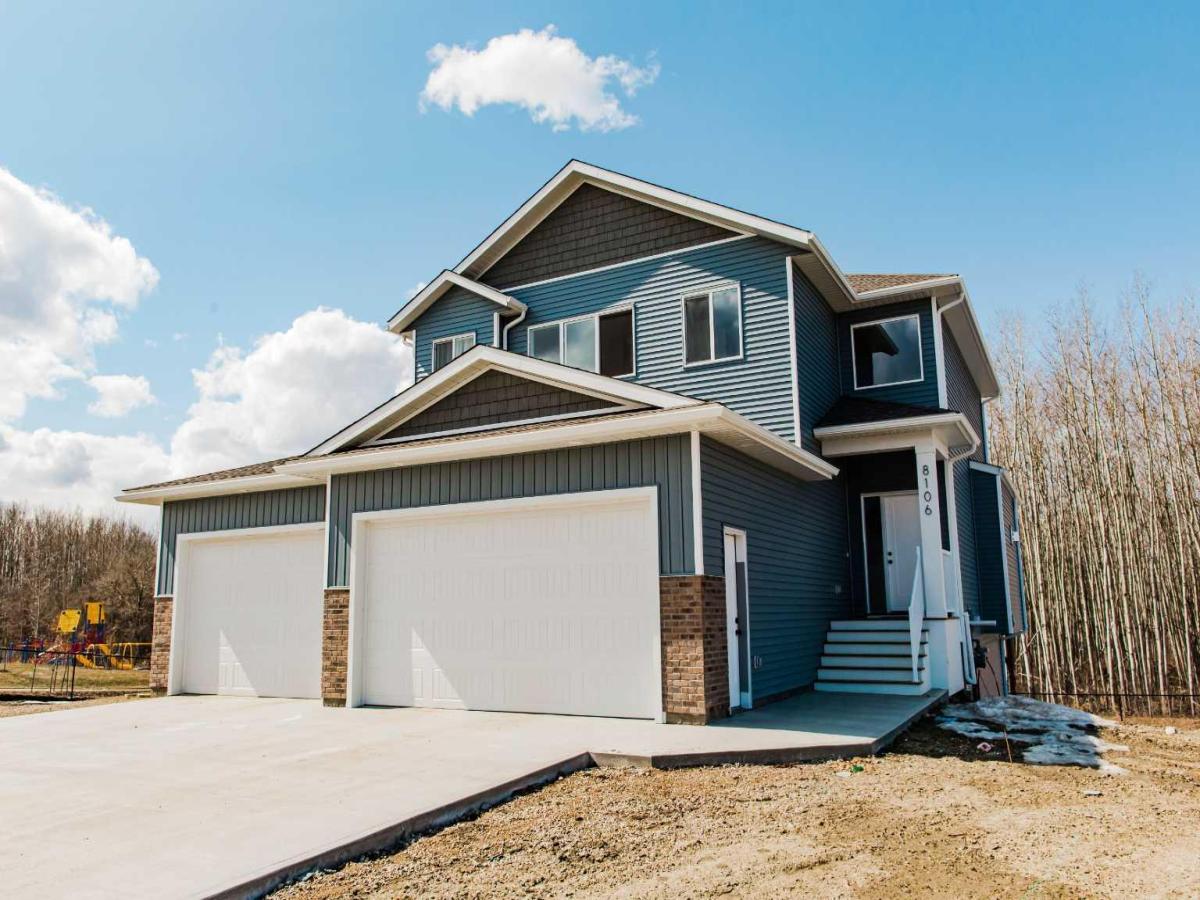$709,900
8106 121 Street
Grande Prairie, AB, T8W 0M5
The forever home you have been waiting for! "The Taylor" originally built by Little Rock Builders. (The walk out basement could offer an opportunity to add a suite) The main level offers a great open plan with a chefs kitchen featuring an island, walk through pantry, numerous cabinets, lots of counter/prep space and great appliance placement with a double wall oven and cooktop. The main floor also has a front entry with a bench & hook area. And a high functioning boot-room with a locker/bench setup perfect for any family. The upstairs is perfect! It has a big bonus room sided by 2 bedrooms and a 4 piece bathroom. Then the master suite is complimented with a walk-in closet and 5 piece en-suite worthy of a magazine. The garage is a proper triple measuring 34’11" by 26’5". The lot is one of very few backing onto the trees, a few steps from a park, lots of parking and on the southwest side of GP close to many great amenities.
Property Details
Price:
$709,900
MLS #:
A2231601
Status:
Pending
Beds:
3
Baths:
3
Type:
Single Family
Subtype:
Detached
Subdivision:
Kensington
Listed Date:
Jun 20, 2025
Finished Sq Ft:
2,198
Lot Size:
6,210 sqft / 0.14 acres (approx)
Year Built:
2022
Schools
Interior
Appliances
None
Basement
Full
Bathrooms Full
2
Bathrooms Half
1
Laundry Features
Upper Level
Exterior
Exterior Features
None
Lot Features
Back Yard, City Lot, No Neighbours Behind, Rectangular Lot, Standard Shaped Lot
Parking Features
Off Street, Triple Garage Attached
Parking Total
6
Patio And Porch Features
None
Roof
Asphalt Shingle
Financial
Walter Saccomani REALTOR® (403) 903-5395 Real Broker Hello, I’m Walter Saccomani, and I’m a dedicated real estate professional with over 25 years of experience navigating the dynamic Calgary market. My deep local knowledge and keen eye for detail allow me to bring exceptional value to both buyers and sellers across the city. I handle every transaction with the highest level of professionalism and integrity, qualities I take immense pride in. My unique perspective as a former real estate…
More About walterMortgage Calculator
Map
Current real estate data for Single Family in Grande Prairie as of Dec 01, 2025
146
Single Family Listed
56
Avg DOM
320
Avg $ / SqFt
$428,723
Avg List Price
Community
- Address8106 121 Street Grande Prairie AB
- SubdivisionKensington
- CityGrande Prairie
- CountyGrande Prairie
- Zip CodeT8W 0M5
Subdivisions in Grande Prairie
- Airport G.P.
- Albinati Industrial
- Arbour Hills
- Avondale
- Avondale South
- Brochu Industrial
- Central Business District
- Centre West Business Park
- Cobblestone
- College Park
- Copperwood
- Country Club Estates
- Countryside North
- Countryside South
- Creekside
- Crystal Heights
- Crystal Lake Estates
- Crystal Landing
- Crystal Ridge
- Easthaven
- Fairway
- Fieldbrook
- Gateway
- Highland Park
- Hillside
- Ivy Lake Estates
- Kensington
- Lakeland
- MH – Coachman
- MH – Country Estates
- MH – Creekside
- MH – Meadowview
- MH – Trumpeter Village
- Mission Heights
- Mountview
- Mountview Business Park
- Northgate
- Northridge
- O’Brien Lake
- Patterson Place
- Pinnacle Ridge
- Railtown
- Resources Industrial Park
- Richmond Industrial Park
- Riverstone
- Royal Oaks
- Signature Falls
- Smith
- South Patterson Place
- Stone Ridge
- Summerside
- Summit
- Swanavon
- Urban Rail Business Park
- Vision West Business Park
- VLA Montrose
- Westgate
- Westpointe
- Westside Park
Similar Listings Nearby
Property Summary
- Located in the Kensington subdivision, 8106 121 Street Grande Prairie AB is a Single Family for sale in Grande Prairie, AB, T8W 0M5. It is listed for $709,900 and features 3 beds, 3 baths, and has approximately 2,198 square feet of living space, and was originally constructed in 2022. The current price per square foot is $323. The average price per square foot for Single Family listings in Grande Prairie is $320. The average listing price for Single Family in Grande Prairie is $428,723. To schedule a showing of MLS#a2231601 at 8106 121 Street in Grande Prairie, AB, contact your Harry Z Levy | Real Broker agent at 403-903-5395.

8106 121 Street
Grande Prairie, AB


