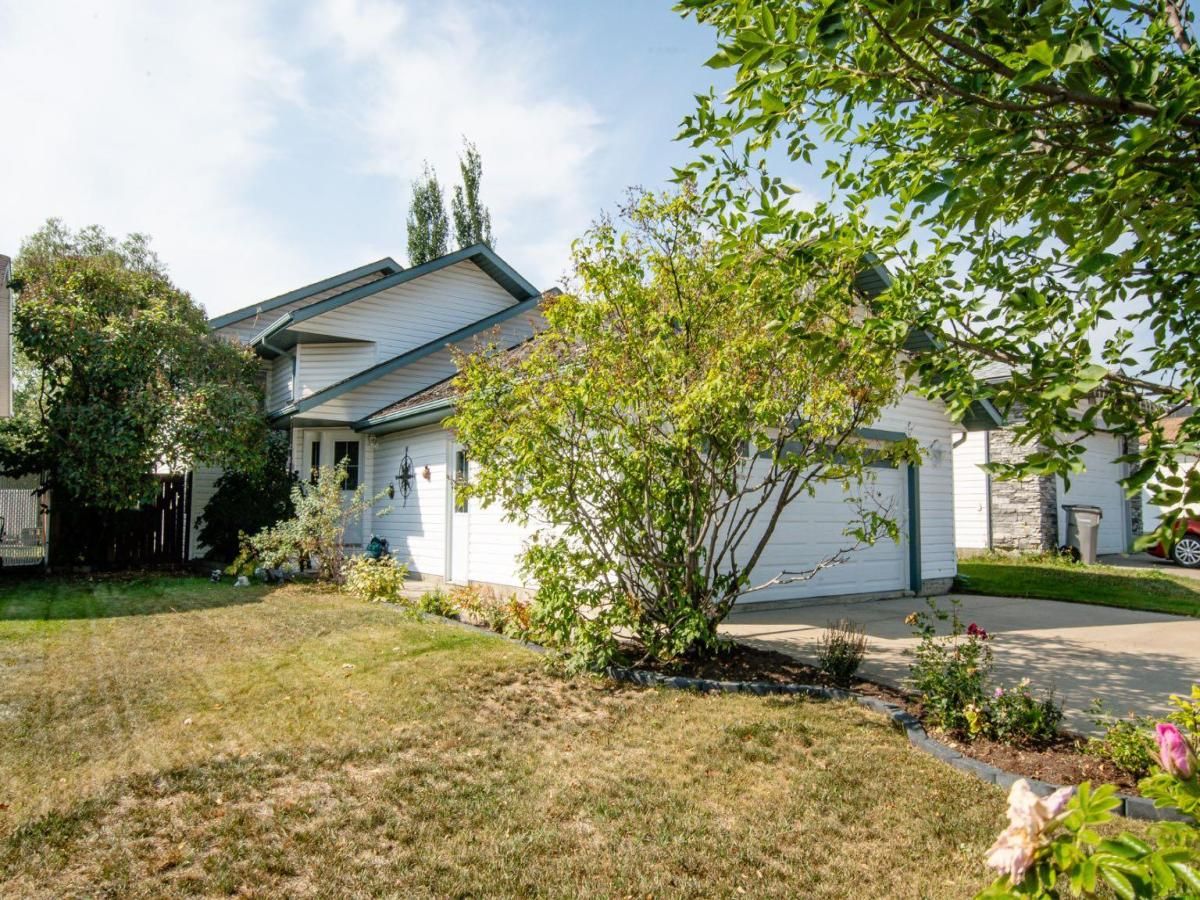Welcome to this charming bi-level home located in the highly sought-after community of Mission Estates. Step inside to a bright and inviting main floor featuring a functional layout with plenty of natural light. The spacious kitchen and dining area flow seamlessly into the living room, making it perfect for family living or entertaining with main floor primary and additional 2 bedrooms. Downstairs, you’ll find a fully finished, open concept basement offering a large rec space and additional bedrooms, giving you the flexibility your family needs. Enjoy the outdoors in your private, landscaped yard, included with a deck ideal for relaxing or hosting summer BBQs. The property also features a double car garage for parking and storage convenience.
Located close to schools, parks, and amenities, this home is the perfect blend of comfort and convenience in one of Grande Prairie’s most desirable neighbourhoods.
Located close to schools, parks, and amenities, this home is the perfect blend of comfort and convenience in one of Grande Prairie’s most desirable neighbourhoods.
Property Details
Price:
$415,000
MLS #:
A2254228
Status:
Active
Beds:
4
Baths:
2
Type:
Single Family
Subtype:
Detached
Subdivision:
Mission Heights
Listed Date:
Sep 6, 2025
Finished Sq Ft:
1,055
Lot Size:
5,048 sqft / 0.12 acres (approx)
Year Built:
1999
See this Listing
Schools
Interior
Appliances
Dishwasher, Oven, Range, Refrigerator, Washer/Dryer
Basement
Full
Bathrooms Full
2
Laundry Features
In Basement
Exterior
Exterior Features
Garden, Private Entrance, Private Yard
Lot Features
Back Lane, Few Trees, Garden, Landscaped, Rectangular Lot
Parking Features
Double Garage Attached
Parking Total
4
Patio And Porch Features
Deck
Roof
Asphalt Shingle
Financial
Map
Community
- Address10509 Kateri Drive Grande Prairie AB
- SubdivisionMission Heights
- CityGrande Prairie
- CountyGrande Prairie
- Zip CodeT8W 2N1
Subdivisions in Grande Prairie
- Airport G.P.
- Albinati Industrial
- Arbour Hills
- Avondale
- Avondale South
- Bear Creek Highlands
- Brochu Industrial
- Central Business District
- Centre West Business Park
- Cobblestone
- College Park
- Copperwood
- Country Club Estates
- Country Club West
- Countryside North
- Countryside South
- Creekside
- Crystal Heights
- Crystal Lake Estates
- Crystal Landing
- Crystal Ridge
- Easthaven
- Fairway
- Fieldbrook
- Gateway
- Highland Park
- Hillside
- Ivy Lake Estates
- Kensington
- Lakeland
- MH – Coachman
- MH – Country Estates
- MH – Creekside
- MH – Meadowview
- MH – Swan City
- MH – Trumpeter Village
- Mission Heights
- Mountview
- Mountview Business Park
- Northgate
- Northridge
- O\’Brien Lake
- Patterson Place
- Pinnacle Ridge
- Railtown
- Resources Industrial Park
- Richmond Industrial Park
- Riverstone
- Royal Oaks
- Scenic Ridge
- Signature Falls
- Smith
- South Patterson Place
- Stone Ridge
- Summerside
- Summit
- Swanavon
- Trader Ridge
- Urban Rail Business Park
- Vision West Business Park
- VLA Montrose
- Westgate
- Westpointe
- Westside Park
Market Summary
Current real estate data for Single Family in Grande Prairie as of Oct 31, 2025
170
Single Family Listed
52
Avg DOM
325
Avg $ / SqFt
$437,262
Avg List Price
Property Summary
- Located in the Mission Heights subdivision, 10509 Kateri Drive Grande Prairie AB is a Single Family for sale in Grande Prairie, AB, T8W 2N1. It is listed for $415,000 and features 4 beds, 2 baths, and has approximately 1,055 square feet of living space, and was originally constructed in 1999. The current price per square foot is $393. The average price per square foot for Single Family listings in Grande Prairie is $325. The average listing price for Single Family in Grande Prairie is $437,262. To schedule a showing of MLS#a2254228 at 10509 Kateri Drive in Grande Prairie, AB, contact your Walter Saccomani | Real Broker agent at 4039035395.
Similar Listings Nearby

10509 Kateri Drive
Grande Prairie, AB

