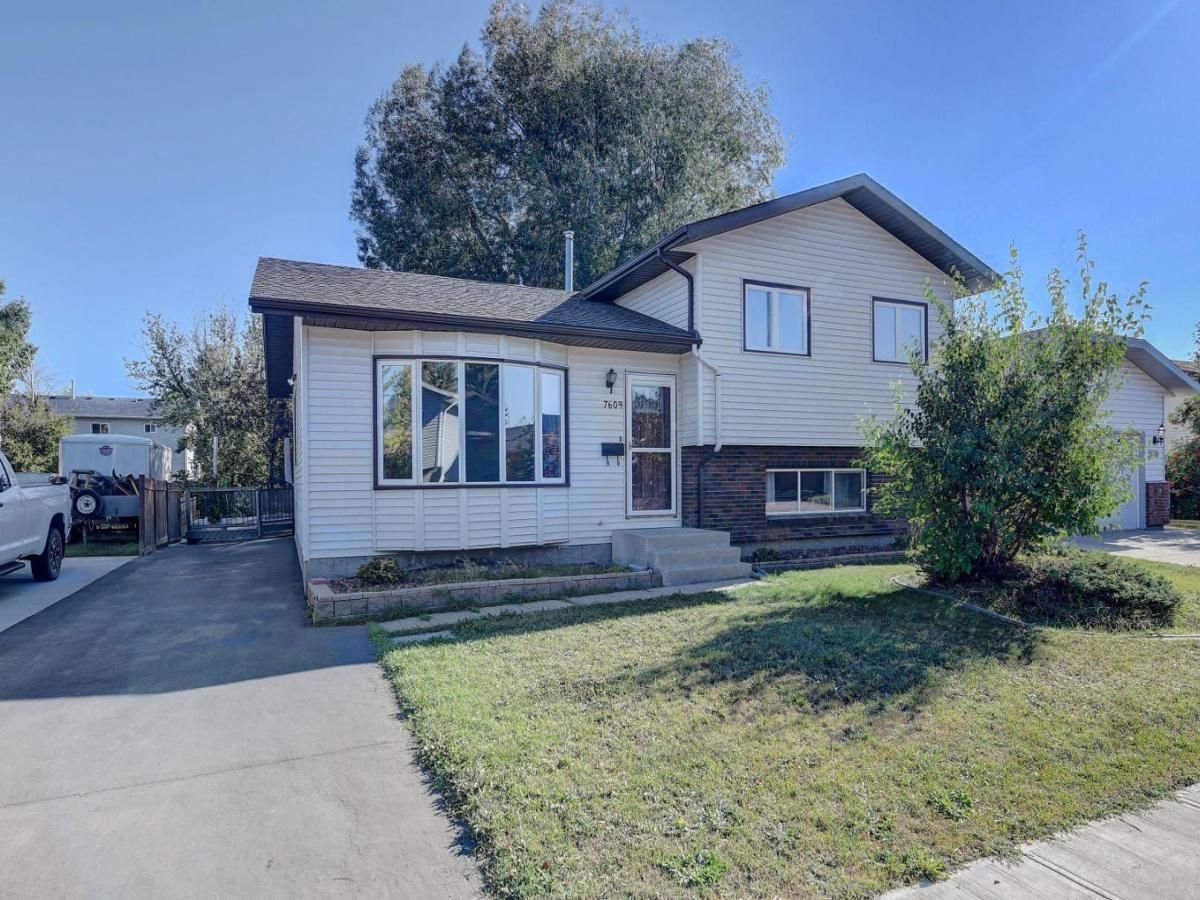Don’t miss this fully developed 4-level split located on one of the most desirable streets in Mission Heights! This spacious home has been thoughtfully updated over the years and offers 4 bedrooms, 2.5 bathrooms, and plenty of parking with room to add a future garage if desired. The main floor features a bright and welcoming living room, a dining area, and a well-appointed kitchen with direct access to the large backyard. You’ll love the two-tiered deck, mature trees, and generous outdoor space, perfect for family gatherings or relaxing evenings. Upstairs, you’ll find three comfortable bedrooms, including a primary bedroom with half ensuite, plus a full bathroom. The third level is designed for entertaining, complete with a built-in bar and spacious family room. The finished basement adds even more living space with a fourth bedroom, another full bathroom, and a dedicated laundry area. With plenty of storage inside and out, this home is move-in ready and waiting for its next family. This one is a must see, book your showing today!
Property Details
Price:
$395,000
MLS #:
A2258208
Status:
Pending
Beds:
4
Baths:
3
Type:
Single Family
Subtype:
Detached
Subdivision:
Mission Heights
Listed Date:
Sep 23, 2025
Finished Sq Ft:
1,169
Lot Size:
5,940 sqft / 0.14 acres (approx)
Year Built:
1983
See this Listing
Schools
Interior
Appliances
Dishwasher, Electric Stove, Refrigerator, Washer/Dryer, Window Coverings
Basement
Full
Bathrooms Full
2
Bathrooms Half
1
Laundry Features
In Basement, Laundry Room
Exterior
Exterior Features
Private Yard, Storage
Lot Features
Back Yard, Fruit Trees/Shrub(s), Lawn, Many Trees
Outbuildings
Shed
Parking Features
Off Street, Parking Pad, Paved, RV Access/Parking
Parking Total
2
Patio And Porch Features
Deck
Roof
Asphalt Shingle
Financial
Map
Community
- Address7609 103 Street Grande Prairie AB
- SubdivisionMission Heights
- CityGrande Prairie
- CountyGrande Prairie
- Zip CodeT8W 1Y8
Subdivisions in Grande Prairie
- Airport G.P.
- Albinati Industrial
- Arbour Hills
- Avondale
- Avondale South
- Bear Creek Highlands
- Brochu Industrial
- Central Business District
- Centre West Business Park
- Cobblestone
- College Park
- Copperwood
- Country Club Estates
- Country Club West
- Countryside North
- Countryside South
- Creekside
- Crystal Heights
- Crystal Lake Estates
- Crystal Landing
- Crystal Ridge
- Easthaven
- Fairway
- Fieldbrook
- Gateway
- Highland Park
- Hillside
- Ivy Lake Estates
- Kensington
- Lakeland
- MH – Coachman
- MH – Country Estates
- MH – Creekside
- MH – Meadowview
- MH – Swan City
- MH – Trumpeter Village
- Mission Heights
- Mountview
- Mountview Business Park
- Northgate
- Northridge
- O’Brien Lake
- Patterson Place
- Pinnacle Ridge
- Railtown
- Resources Industrial Park
- Richmond Industrial Park
- Riverstone
- Royal Oaks
- Signature Falls
- Smith
- South Patterson Place
- Stone Ridge
- Summerside
- Summit
- Swanavon
- Trader Ridge
- Urban Rail Business Park
- Vision West Business Park
- VLA Montrose
- Westgate
- Westpointe
- Westside Park
Market Summary
Current real estate data for Single Family in Grande Prairie as of Nov 03, 2025
159
Single Family Listed
52
Avg DOM
321
Avg $ / SqFt
$432,744
Avg List Price
Property Summary
- Located in the Mission Heights subdivision, 7609 103 Street Grande Prairie AB is a Single Family for sale in Grande Prairie, AB, T8W 1Y8. It is listed for $395,000 and features 4 beds, 3 baths, and has approximately 1,169 square feet of living space, and was originally constructed in 1983. The current price per square foot is $338. The average price per square foot for Single Family listings in Grande Prairie is $321. The average listing price for Single Family in Grande Prairie is $432,744. To schedule a showing of MLS#a2258208 at 7609 103 Street in Grande Prairie, AB, contact your Walter Saccomani | Real Broker agent at 4039035395.
Similar Listings Nearby

7609 103 Street
Grande Prairie, AB

