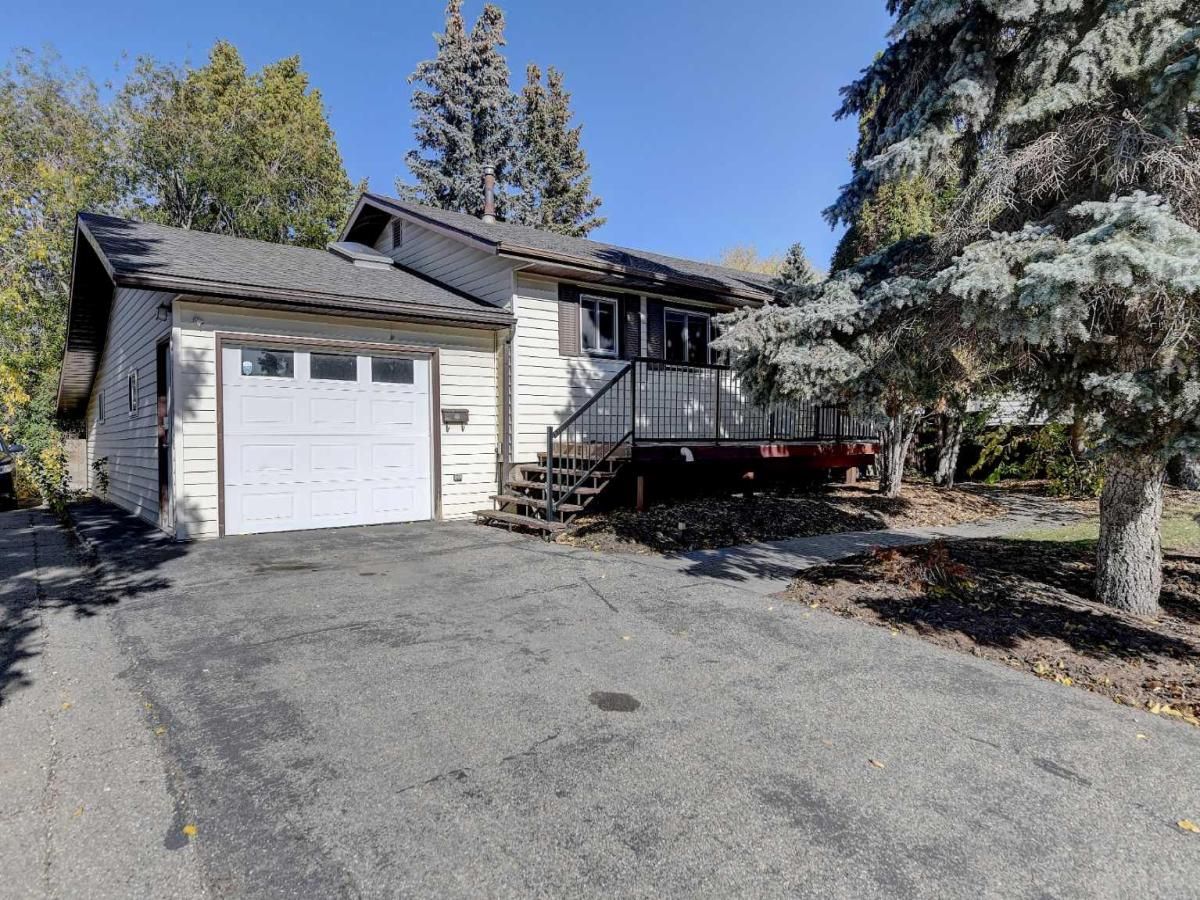This affordable bungalow has the kind of layout that just makes sense, whether you''re buying your first place, ready for a home with some outdoor space, or adding to your portfolio. The main floor feels bright and open from the moment you walk in, thanks to a bay window in the living room and a feature wall that adds just the right amount of character. It flows naturally into the dining area, creating a connected, easy-to-live-in space. The dining area offers room to gather, with a large window letting in natural light and a chandelier that adds a touch of charm. From here, the kitchen is just steps away, featuring rich espresso cabinetry and stainless steel appliances. The main floor is finished with updated hardwood flooring throughout, giving a warm and beautiful look from space to space. The primary bedroom offers good space and privacy, while the second bedroom is perfect for a child, guest room, or home office. The 4-piece bathroom has been fully redone in a fresh, white palette with white cabinets and a classic subway tile surround — a bright, welcoming space that feels like new. Downstairs, the finished basement adds even more flexibility with a family room, two additional bedrooms, and a 3-piece bathroom. Whether you''re hosting guests, setting up a playroom, or working from home, there’s room to make it your own. The backyard is a standout, with mature trees, a large deck for summer barbecues, a beautiful fire pit area, and RV parking accessible through the back gate. The lot is spacious, and the attached garage includes a workspace at the rear — perfect for hobbies or extra storage. The roof was replaced in June 2025, the furnace is new, and the hot water tank was updated about six years ago. With the big-ticket items already taken care of, you can move in with confidence. Set on a dead-end road, you''re just minutes from groceries, schools, Muskoseepi walking trails, the public outdoor pool, and even the library and art gallery. A nearby bus stop adds extra convenience — whether you’ve got kids coming and going or you’re aiming for a more car-free lifestyle. If you''ve been looking for a comfortable home with updates, space to grow, and a yard you can actually enjoy, this one is definitely worth a look. Call your REALTOR® today to book a showing.
Property Details
Price:
$345,000
MLS #:
A2233751
Status:
Active
Beds:
4
Baths:
2
Type:
Single Family
Subtype:
Detached
Subdivision:
Mountview
Listed Date:
Jun 26, 2025
Finished Sq Ft:
910
Lot Size:
7,371 sqft / 0.17 acres (approx)
Year Built:
1964
See this Listing
Schools
Interior
Appliances
Dishwasher, Dryer, Refrigerator, Stove(s), Washer
Basement
Full
Bathrooms Full
2
Laundry Features
In Basement
Exterior
Exterior Features
Fire Pit, Private Yard
Lot Features
Back Lane, Back Yard, Landscaped, Private
Lot Size Dimensions
57 X 117 X 63 X 117 ft
Parking Features
Concrete Driveway, RV Access/Parking, Single Garage Attached
Parking Total
3
Patio And Porch Features
Rear Porch
Roof
Asphalt Shingle
Financial
Map
Community
- Address9648 108 Avenue Grande Prairie AB
- SubdivisionMountview
- CityGrande Prairie
- CountyGrande Prairie
- Zip CodeT8V1N4
Subdivisions in Grande Prairie
- Airport G.P.
- Albinati Industrial
- Arbour Hills
- Avondale
- Avondale South
- Bear Creek Highlands
- Brochu Industrial
- Central Business District
- Centre West Business Park
- Cobblestone
- College Park
- Copperwood
- Country Club Estates
- Country Club West
- Countryside North
- Countryside South
- Creekside
- Crystal Heights
- Crystal Lake Estates
- Crystal Landing
- Crystal Ridge
- Easthaven
- Fairway
- Fieldbrook
- Gateway
- Highland Park
- Hillside
- Ivy Lake Estates
- Kensington
- Lakeland
- MH – Coachman
- MH – Country Estates
- MH – Creekside
- MH – Meadowview
- MH – Swan City
- MH – Trumpeter Village
- Mission Heights
- Mountview
- Mountview Business Park
- Northgate
- Northridge
- O\’Brien Lake
- Patterson Place
- Pinnacle Ridge
- Railtown
- Resources Industrial Park
- Richmond Industrial Park
- Riverstone
- Royal Oaks
- Scenic Ridge
- Signature Falls
- Smith
- South Patterson Place
- Stone Ridge
- Summerside
- Summit
- Swanavon
- Trader Ridge
- Urban Rail Business Park
- Vision West Business Park
- VLA Montrose
- Westgate
- Westpointe
- Westside Park
Market Summary
Current real estate data for Single Family in Grande Prairie as of Oct 30, 2025
173
Single Family Listed
51
Avg DOM
325
Avg $ / SqFt
$435,684
Avg List Price
Property Summary
- Located in the Mountview subdivision, 9648 108 Avenue Grande Prairie AB is a Single Family for sale in Grande Prairie, AB, T8V1N4. It is listed for $345,000 and features 4 beds, 2 baths, and has approximately 910 square feet of living space, and was originally constructed in 1964. The current price per square foot is $379. The average price per square foot for Single Family listings in Grande Prairie is $325. The average listing price for Single Family in Grande Prairie is $435,684. To schedule a showing of MLS#a2233751 at 9648 108 Avenue in Grande Prairie, AB, contact your Walter Saccomani | Real Broker agent at 4039035395.
Similar Listings Nearby

9648 108 Avenue
Grande Prairie, AB

