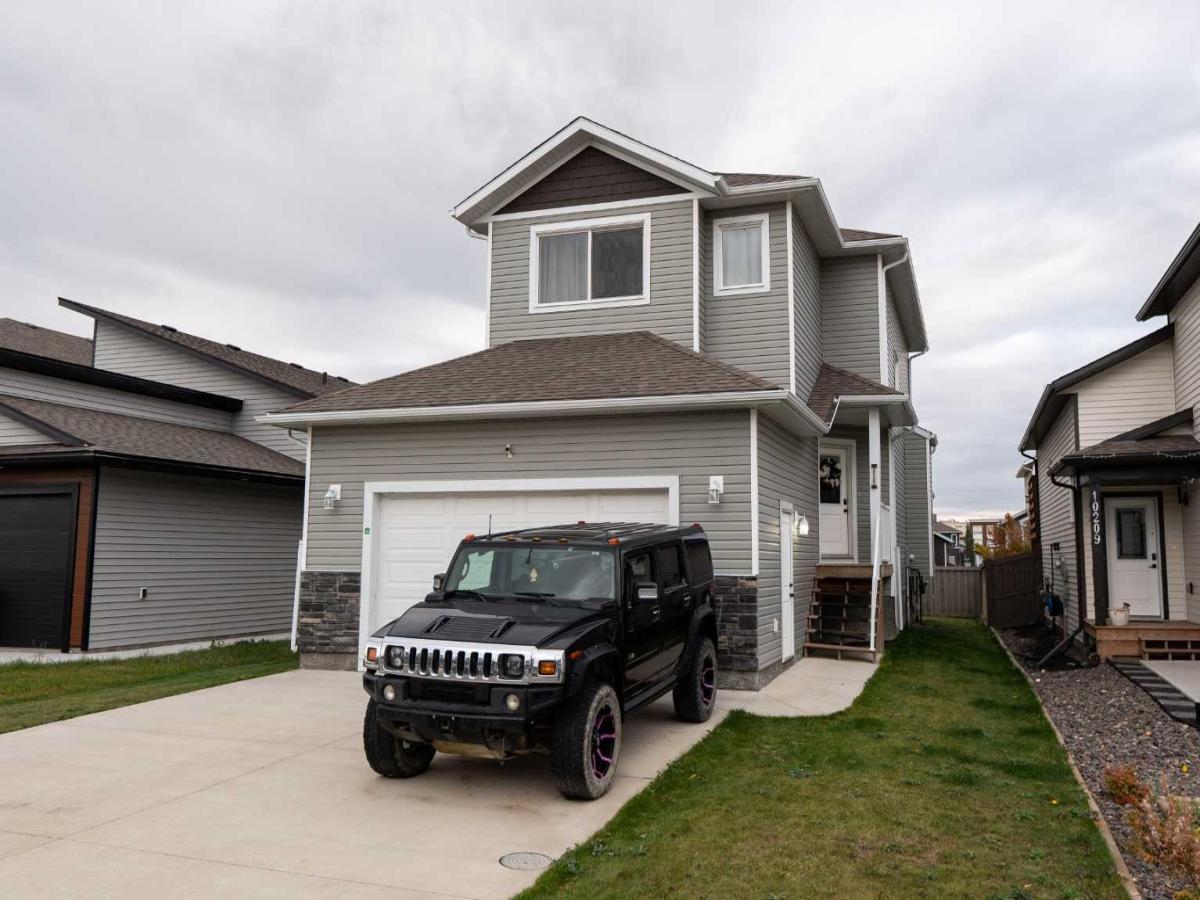Welcome to this modern 2-storey home in Northridge, where thoughtful design meets everyday comfort. As you step inside, you’re greeted by a bright foyer that sets the tone for the open and inviting layout. A half bath is tucked near the entrance, and the mudroom with built-in bench and extra storage connects seamlessly to the garage while flowing into a walk-through pantry — a smart design for busy families.The kitchen is a true highlight, showcasing crisp white cabinetry, stainless steel appliances, and a central island with stylish pendant lighting. The open dining area is perfect for family meals, while the living room creates a cozy atmosphere with its feature fireplace and modern tile surround. Large windows fill the space with natural light, and patio doors lead out to the deck.Upstairs, a bright and versatile bonus room is ideal for family nights, and a built-in desk nook adds a convenient spot for homework or a home office. The primary suite is your private retreat with a walk-in closet and ensuite featuring dual sinks and a sleek design. Two additional bedrooms, another full bathroom, and a conveniently placed laundry room complete the upper level.The unfinished basement is full of potential, with 9-foot ceilings and oversized windows that make it feel open and airy. Additional highlights include a tankless hot water system and a garage with soaring 12-foot ceilings, providing ample storage and functionality.
This home is move-in ready with immediate possession available. Located in Northridge, a community loved for its schools , shopping, parks, hospital, and Northwestern Polytechnic, this property offers the perfect balance of lifestyle and convenience. If you’ve been looking for a place that feels like home and offers room to grow, this one’s ready for you. Call to book your showing today!
This home is move-in ready with immediate possession available. Located in Northridge, a community loved for its schools , shopping, parks, hospital, and Northwestern Polytechnic, this property offers the perfect balance of lifestyle and convenience. If you’ve been looking for a place that feels like home and offers room to grow, this one’s ready for you. Call to book your showing today!
Property Details
Price:
$449,900
MLS #:
A2263750
Status:
Active
Beds:
3
Baths:
3
Type:
Single Family
Subtype:
Detached
Subdivision:
Northridge
Listed Date:
Oct 10, 2025
Finished Sq Ft:
1,630
Lot Size:
4,821 sqft / 0.11 acres (approx)
Year Built:
2017
See this Listing
Schools
Interior
Appliances
Dishwasher, Dryer, Gas Stove, Range Hood, Refrigerator, Washer
Basement
Full, Unfinished
Bathrooms Full
2
Bathrooms Half
1
Laundry Features
Upper Level
Exterior
Exterior Features
Other, Private Yard
Lot Features
Back Yard, City Lot
Parking Features
Double Garage Attached
Parking Total
4
Patio And Porch Features
Deck
Roof
Asphalt Shingle
Financial
Map
Community
- Address10207 126 Avenue Grande Prairie AB
- SubdivisionNorthridge
- CityGrande Prairie
- CountyGrande Prairie
- Zip CodeT8V6J3
Subdivisions in Grande Prairie
- Airport G.P.
- Albinati Industrial
- Arbour Hills
- Avondale
- Avondale South
- Bear Creek Highlands
- Brochu Industrial
- Central Business District
- Centre West Business Park
- Cobblestone
- College Park
- Copperwood
- Country Club Estates
- Country Club West
- Countryside North
- Countryside South
- Creekside
- Crystal Heights
- Crystal Lake Estates
- Crystal Landing
- Crystal Ridge
- Easthaven
- Fairway
- Fieldbrook
- Gateway
- Highland Park
- Hillside
- Ivy Lake Estates
- Kensington
- Lakeland
- MH – Coachman
- MH – Country Estates
- MH – Creekside
- MH – Meadowview
- MH – Swan City
- MH – Trumpeter Village
- Mission Heights
- Mountview
- Mountview Business Park
- Northgate
- Northridge
- O\’Brien Lake
- Patterson Place
- Pinnacle Ridge
- Railtown
- Resources Industrial Park
- Richmond Industrial Park
- Riverstone
- Royal Oaks
- Scenic Ridge
- Signature Falls
- Smith
- South Patterson Place
- Stone Ridge
- Summerside
- Summit
- Swanavon
- Trader Ridge
- Urban Rail Business Park
- Vision West Business Park
- VLA Montrose
- Westgate
- Westpointe
- Westside Park
Market Summary
Current real estate data for Single Family in Grande Prairie as of Oct 31, 2025
170
Single Family Listed
52
Avg DOM
325
Avg $ / SqFt
$437,262
Avg List Price
Property Summary
- Located in the Northridge subdivision, 10207 126 Avenue Grande Prairie AB is a Single Family for sale in Grande Prairie, AB, T8V6J3. It is listed for $449,900 and features 3 beds, 3 baths, and has approximately 1,630 square feet of living space, and was originally constructed in 2017. The current price per square foot is $276. The average price per square foot for Single Family listings in Grande Prairie is $325. The average listing price for Single Family in Grande Prairie is $437,262. To schedule a showing of MLS#a2263750 at 10207 126 Avenue in Grande Prairie, AB, contact your Walter Saccomani | Real Broker agent at 4039035395.
Similar Listings Nearby

10207 126 Avenue
Grande Prairie, AB

