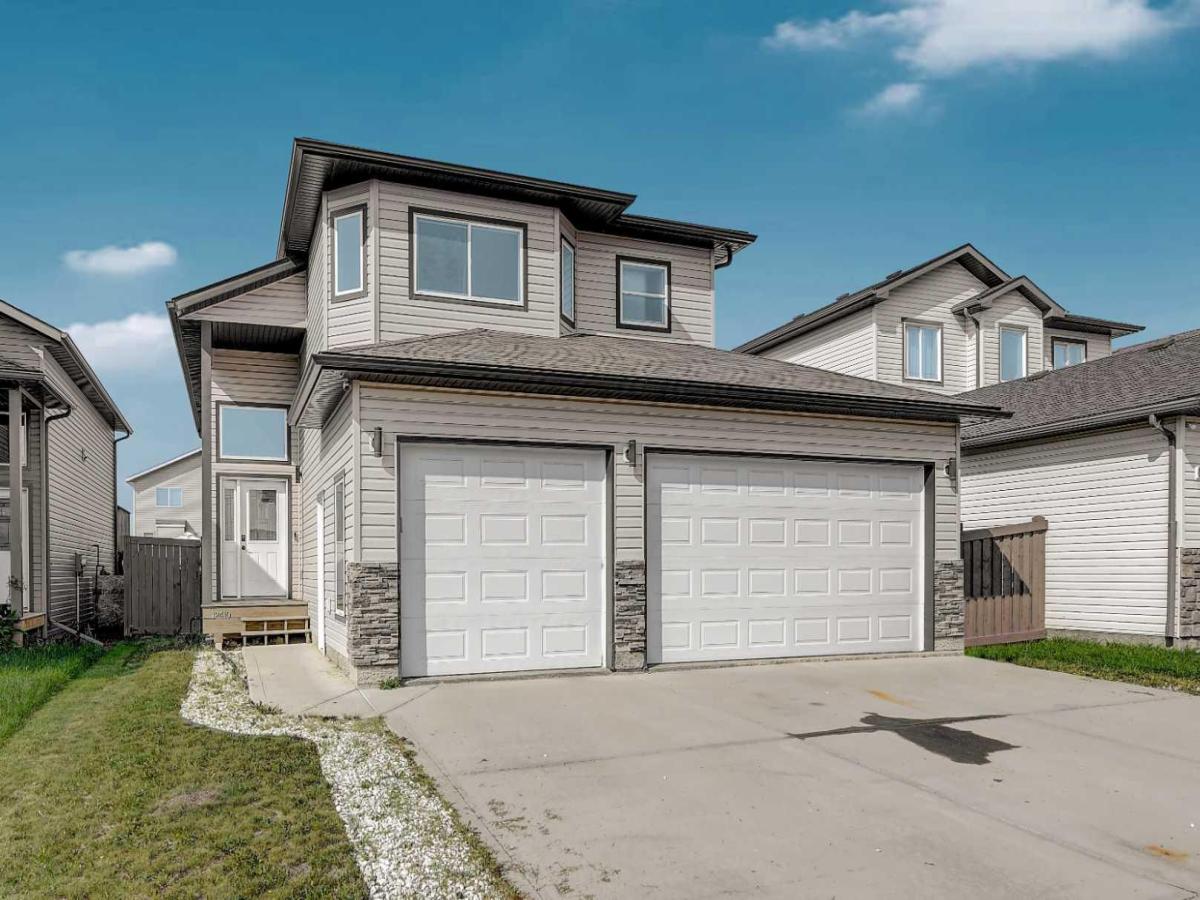Unbelievable attention to detail in this Royal Eternity built home. Open concept main floor finished with 60% tile, 20% hardwood, and carpet in spare bedrooms. Dark stained custom kitchen cabinets with ceramic tile backsplash, stainless appliances, pot lighting ,and big pantry. Dark hardwood, gas fireplace, and built in entertainment centre in living room. Huge master bedroom above garage with walk in closet and ensuite. Ceramic sinks, one piece toilets with 2 flush modes in all bathrooms. Basement has 9′ ceilings, ALL WIRING INSTALLED, high efficiency furnace and hot water tank. Fully finished triple car garage measures 30×24. Close to new hospital and 2 new schools.
Property Details
Price:
$469,900
MLS #:
A2254870
Status:
Active
Beds:
3
Baths:
2
Type:
Single Family
Subtype:
Detached
Subdivision:
Northridge
Listed Date:
Sep 13, 2025
Finished Sq Ft:
1,425
Lot Size:
5,306 sqft / 0.12 acres (approx)
Year Built:
2015
See this Listing
Schools
Interior
Appliances
See Remarks
Basement
Full, Separate/Exterior Entry, Unfinished
Bathrooms Full
2
Laundry Features
In Basement
Exterior
Exterior Features
Other
Lot Features
City Lot
Parking Features
Triple Garage Attached
Parking Total
3
Patio And Porch Features
Deck
Roof
Asphalt Shingle
Financial
Map
Community
- Address12410 102B Street Grande Prairie AB
- SubdivisionNorthridge
- CityGrande Prairie
- CountyGrande Prairie
- Zip CodeT8V 2R1
Subdivisions in Grande Prairie
- Airport G.P.
- Albinati Industrial
- Arbour Hills
- Avondale
- Avondale South
- Bear Creek Highlands
- Brochu Industrial
- Central Business District
- Centre West Business Park
- Cobblestone
- College Park
- Copperwood
- Country Club Estates
- Country Club West
- Countryside North
- Countryside South
- Creekside
- Crystal Heights
- Crystal Lake Estates
- Crystal Landing
- Crystal Ridge
- Easthaven
- Fairway
- Fieldbrook
- Gateway
- Highland Park
- Hillside
- Ivy Lake Estates
- Kensington
- Lakeland
- MH – Coachman
- MH – Country Estates
- MH – Creekside
- MH – Meadowview
- MH – Swan City
- MH – Trumpeter Village
- Mission Heights
- Mountview
- Mountview Business Park
- Northgate
- Northridge
- O\’Brien Lake
- Patterson Place
- Pinnacle Ridge
- Railtown
- Resources Industrial Park
- Richmond Industrial Park
- Riverstone
- Royal Oaks
- Scenic Ridge
- Signature Falls
- Smith
- South Patterson Place
- Stone Ridge
- Summerside
- Summit
- Swanavon
- Trader Ridge
- Urban Rail Business Park
- Vision West Business Park
- VLA Montrose
- Westgate
- Westpointe
- Westside Park
Market Summary
Current real estate data for Single Family in Grande Prairie as of Oct 25, 2025
170
Single Family Listed
51
Avg DOM
327
Avg $ / SqFt
$440,304
Avg List Price
Property Summary
- Located in the Northridge subdivision, 12410 102B Street Grande Prairie AB is a Single Family for sale in Grande Prairie, AB, T8V 2R1. It is listed for $469,900 and features 3 beds, 2 baths, and has approximately 1,425 square feet of living space, and was originally constructed in 2015. The current price per square foot is $330. The average price per square foot for Single Family listings in Grande Prairie is $327. The average listing price for Single Family in Grande Prairie is $440,304. To schedule a showing of MLS#a2254870 at 12410 102B Street in Grande Prairie, AB, contact your Walter Saccomani | Real Broker agent at 4039035395.
Similar Listings Nearby

12410 102B Street
Grande Prairie, AB

