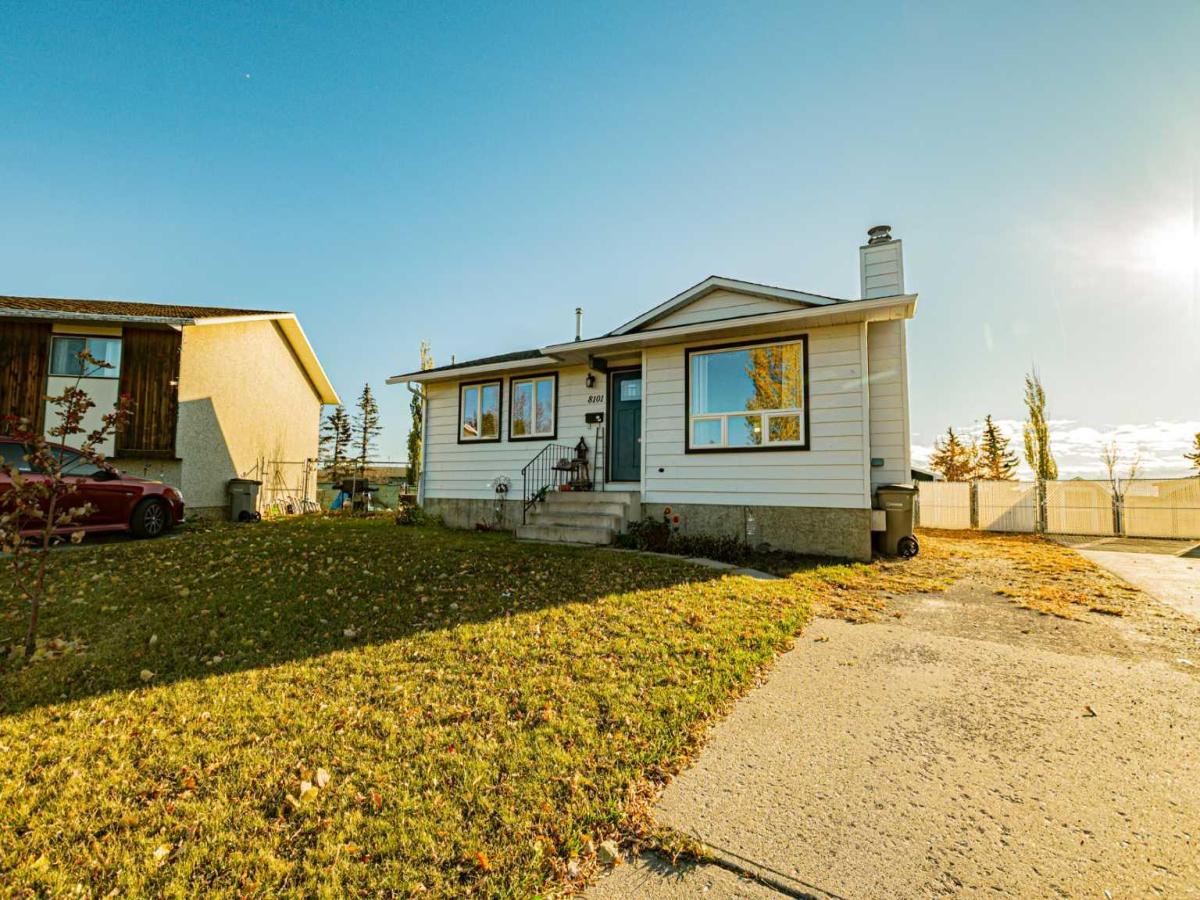Beautifully renovated Bungalow in Patterson and move-in ready, this impressive 4-bedroom home offers a perfect blend of modern comfort and thoughtful design. The main level features 3 spacious bedrooms, 2 bathrooms including a convenient half-bath ensuite, and a bright open-concept living area with wood fireplace that showcases stunning updates throughout. A separate entry leads you to the fully developed basement, where you’ll find a beautiful full kitchenette, an additional bedroom and bathroom, and a brand-new gas fireplace that adds warmth and charm — ideal for guests, extended family, or a potential income suite.
No detail has been overlooked in the extensive renovations, which include new windows, furnace, lots electrical, both kitchens, appliances, quartz countertops, updated flooring, and much more. The modern finishes and high-quality craftsmanship create a fresh, inviting atmosphere throughout the entire home. Outside, the large corner lot offers ample yard space and privacy with no rear neighbours — perfect for entertaining, gardening, or simply enjoying the peace and quiet. This home truly checks all the boxes for comfort, style, and versatility. Call a Real Estate Professional today to see this before it''s gone!!
No detail has been overlooked in the extensive renovations, which include new windows, furnace, lots electrical, both kitchens, appliances, quartz countertops, updated flooring, and much more. The modern finishes and high-quality craftsmanship create a fresh, inviting atmosphere throughout the entire home. Outside, the large corner lot offers ample yard space and privacy with no rear neighbours — perfect for entertaining, gardening, or simply enjoying the peace and quiet. This home truly checks all the boxes for comfort, style, and versatility. Call a Real Estate Professional today to see this before it''s gone!!
Property Details
Price:
$374,000
MLS #:
A2265195
Status:
Pending
Beds:
4
Baths:
3
Type:
Single Family
Subtype:
Detached
Subdivision:
Patterson Place
Listed Date:
Oct 17, 2025
Finished Sq Ft:
1,013
Lot Size:
6,867 sqft / 0.16 acres (approx)
Year Built:
1980
See this Listing
Schools
Interior
Appliances
Dishwasher, Electric Stove, Refrigerator, Washer/Dryer
Basement
Finished, Full, Suite
Bathrooms Full
2
Bathrooms Half
1
Laundry Features
In Basement
Exterior
Exterior Features
Other
Lot Features
Corner Lot, Landscaped, No Neighbours Behind
Parking Features
Parking Pad
Parking Total
6
Patio And Porch Features
Deck
Roof
Asphalt Shingle
Financial
Map
Community
- Address8101 94 Street Grande Prairie AB
- SubdivisionPatterson Place
- CityGrande Prairie
- CountyGrande Prairie
- Zip CodeT8V 5R4
Subdivisions in Grande Prairie
- Airport G.P.
- Albinati Industrial
- Arbour Hills
- Avondale
- Avondale South
- Bear Creek Highlands
- Brochu Industrial
- Central Business District
- Centre West Business Park
- Cobblestone
- College Park
- Copperwood
- Country Club Estates
- Country Club West
- Countryside North
- Countryside South
- Creekside
- Crystal Heights
- Crystal Lake Estates
- Crystal Landing
- Crystal Ridge
- Easthaven
- Fairway
- Fieldbrook
- Gateway
- Highland Park
- Hillside
- Ivy Lake Estates
- Kensington
- Lakeland
- MH – Coachman
- MH – Country Estates
- MH – Creekside
- MH – Meadowview
- MH – Swan City
- MH – Trumpeter Village
- Mission Heights
- Mountview
- Mountview Business Park
- Northgate
- Northridge
- O’Brien Lake
- Patterson Place
- Pinnacle Ridge
- Railtown
- Resources Industrial Park
- Richmond Industrial Park
- Riverstone
- Royal Oaks
- Signature Falls
- Smith
- South Patterson Place
- Stone Ridge
- Summerside
- Summit
- Swanavon
- Trader Ridge
- Urban Rail Business Park
- Vision West Business Park
- VLA Montrose
- Westgate
- Westpointe
- Westside Park
Market Summary
Current real estate data for Single Family in Grande Prairie as of Nov 03, 2025
159
Single Family Listed
52
Avg DOM
321
Avg $ / SqFt
$432,744
Avg List Price
Property Summary
- Located in the Patterson Place subdivision, 8101 94 Street Grande Prairie AB is a Single Family for sale in Grande Prairie, AB, T8V 5R4. It is listed for $374,000 and features 4 beds, 3 baths, and has approximately 1,013 square feet of living space, and was originally constructed in 1980. The current price per square foot is $369. The average price per square foot for Single Family listings in Grande Prairie is $321. The average listing price for Single Family in Grande Prairie is $432,744. To schedule a showing of MLS#a2265195 at 8101 94 Street in Grande Prairie, AB, contact your Walter Saccomani | Real Broker agent at 4039035395.
Similar Listings Nearby

8101 94 Street
Grande Prairie, AB

