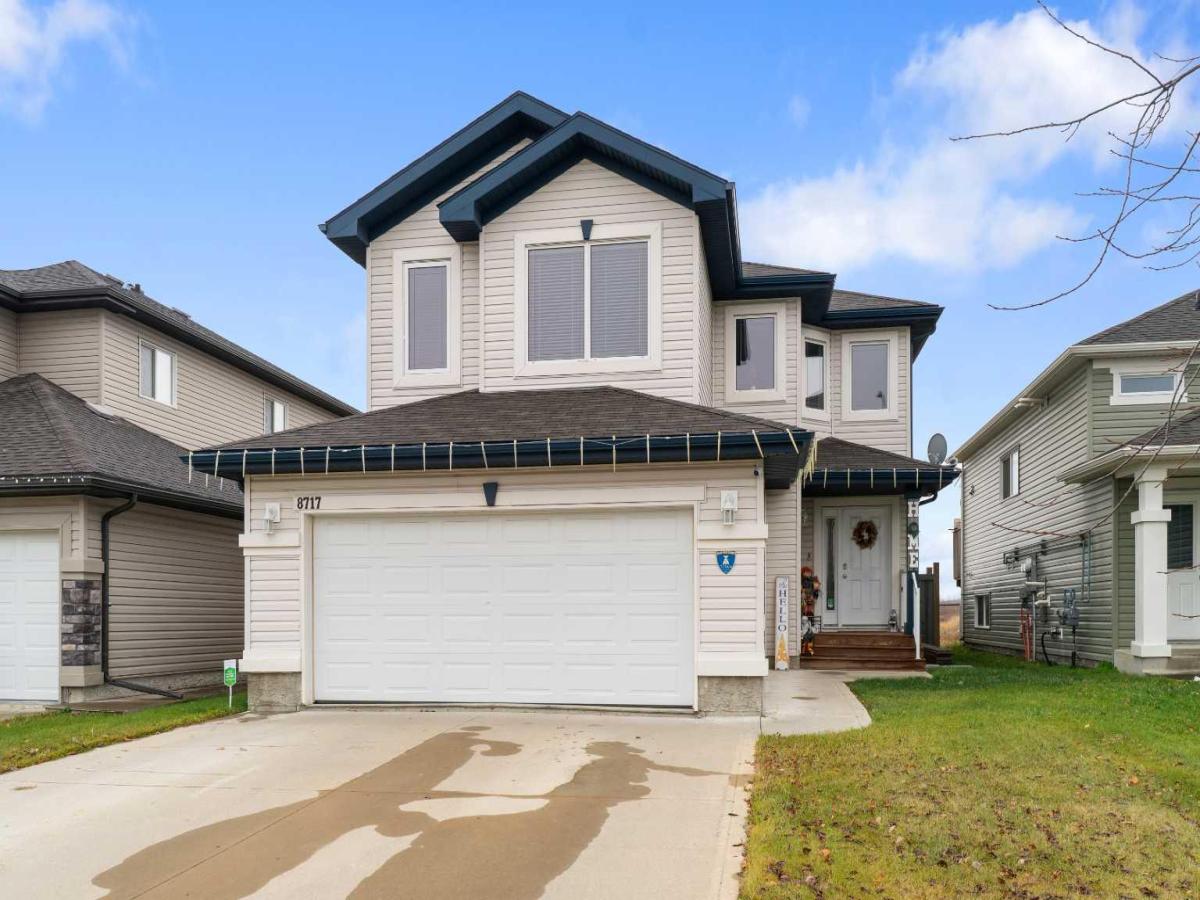Welcome to this beautiful 2-storey home in Riverstone, where modern comfort meets natural tranquility. With 4 bedrooms, 3.5 baths, and an ideal layout for family living, this property offers space, style, and thoughtful design throughout.
The main floor welcomes you with an open-concept layout filled with natural light. The spacious living area flows seamlessly into a well-appointed kitchen and dining space overlooking the private backyard. Convenient main-floor laundry, a 2-year-old air conditioner, and a built-in vacuum make daily living easy and efficient.
Upstairs, you’ll find a large primary suite with a luxurious ensuite and generous closet space, plus three additional bedrooms for family, guests, or office use. A bonus recreational room provides flexible living — perfect as a playroom, lounge, or home gym.
Downstairs, enjoy movie nights in the theater room, complete with an automated projector and screen that stay with the home. It’s a true entertainment haven, ideal for relaxing or hosting friends.
Step outside to a peaceful oasis with no rear neighbours, mature cherry and mayday trees, and direct access to a walking trail right behind the fence. The yard offers privacy and natural beauty in every season.
Located in one of the city’s most sought-after communities, this home provides easy access to parks, schools, and amenities while maintaining the calm, scenic charm Riverstone is known for. Furniture is negotiable, making it even easier to move right in and start enjoying your new home.
This is more than just a house — it’s a place where comfort, convenience, and connection to nature come together beautifully. Experience the perfect balance of modern living and peaceful surroundings in this exceptional Riverstone property.
The main floor welcomes you with an open-concept layout filled with natural light. The spacious living area flows seamlessly into a well-appointed kitchen and dining space overlooking the private backyard. Convenient main-floor laundry, a 2-year-old air conditioner, and a built-in vacuum make daily living easy and efficient.
Upstairs, you’ll find a large primary suite with a luxurious ensuite and generous closet space, plus three additional bedrooms for family, guests, or office use. A bonus recreational room provides flexible living — perfect as a playroom, lounge, or home gym.
Downstairs, enjoy movie nights in the theater room, complete with an automated projector and screen that stay with the home. It’s a true entertainment haven, ideal for relaxing or hosting friends.
Step outside to a peaceful oasis with no rear neighbours, mature cherry and mayday trees, and direct access to a walking trail right behind the fence. The yard offers privacy and natural beauty in every season.
Located in one of the city’s most sought-after communities, this home provides easy access to parks, schools, and amenities while maintaining the calm, scenic charm Riverstone is known for. Furniture is negotiable, making it even easier to move right in and start enjoying your new home.
This is more than just a house — it’s a place where comfort, convenience, and connection to nature come together beautifully. Experience the perfect balance of modern living and peaceful surroundings in this exceptional Riverstone property.
Property Details
Price:
$499,999
MLS #:
A2267260
Status:
Active
Beds:
4
Baths:
4
Type:
Single Family
Subtype:
Detached
Subdivision:
Riverstone
Listed Date:
Nov 1, 2025
Finished Sq Ft:
1,793
Lot Size:
4,333 sqft / 0.10 acres (approx)
Year Built:
2010
See this Listing
Schools
Interior
Appliances
Dishwasher, Refrigerator, Stove(s), Washer/Dryer
Basement
Full
Bathrooms Full
3
Bathrooms Half
1
Laundry Features
Main Level
Exterior
Exterior Features
None
Lot Features
Back Lane, Front Yard, Landscaped
Parking Features
Double Garage Attached
Parking Total
4
Patio And Porch Features
Balcony(s)
Roof
Asphalt Shingle
Financial
Map
Community
- Address8717 88 Street Grande Prairie AB
- SubdivisionRiverstone
- CityGrande Prairie
- CountyGrande Prairie
- Zip CodeT8X 0G6
Subdivisions in Grande Prairie
- Airport G.P.
- Albinati Industrial
- Arbour Hills
- Avondale
- Avondale South
- Bear Creek Highlands
- Brochu Industrial
- Central Business District
- Centre West Business Park
- Cobblestone
- College Park
- Copperwood
- Country Club Estates
- Country Club West
- Countryside North
- Countryside South
- Creekside
- Crystal Heights
- Crystal Lake Estates
- Crystal Landing
- Crystal Ridge
- Easthaven
- Fairway
- Fieldbrook
- Gateway
- Highland Park
- Hillside
- Ivy Lake Estates
- Kensington
- Lakeland
- MH – Coachman
- MH – Country Estates
- MH – Creekside
- MH – Meadowview
- MH – Swan City
- MH – Trumpeter Village
- Mission Heights
- Mountview
- Mountview Business Park
- Northgate
- Northridge
- O’Brien Lake
- Patterson Place
- Pinnacle Ridge
- Railtown
- Resources Industrial Park
- Richmond Industrial Park
- Riverstone
- Royal Oaks
- Signature Falls
- Smith
- South Patterson Place
- Stone Ridge
- Summerside
- Summit
- Swanavon
- Trader Ridge
- Urban Rail Business Park
- Vision West Business Park
- VLA Montrose
- Westgate
- Westpointe
- Westside Park
Market Summary
Current real estate data for Single Family in Grande Prairie as of Nov 03, 2025
159
Single Family Listed
52
Avg DOM
321
Avg $ / SqFt
$432,744
Avg List Price
Property Summary
- Located in the Riverstone subdivision, 8717 88 Street Grande Prairie AB is a Single Family for sale in Grande Prairie, AB, T8X 0G6. It is listed for $499,999 and features 4 beds, 4 baths, and has approximately 1,793 square feet of living space, and was originally constructed in 2010. The current price per square foot is $279. The average price per square foot for Single Family listings in Grande Prairie is $321. The average listing price for Single Family in Grande Prairie is $432,744. To schedule a showing of MLS#a2267260 at 8717 88 Street in Grande Prairie, AB, contact your Walter Saccomani | Real Broker agent at 4039035395.
Similar Listings Nearby

8717 88 Street
Grande Prairie, AB

