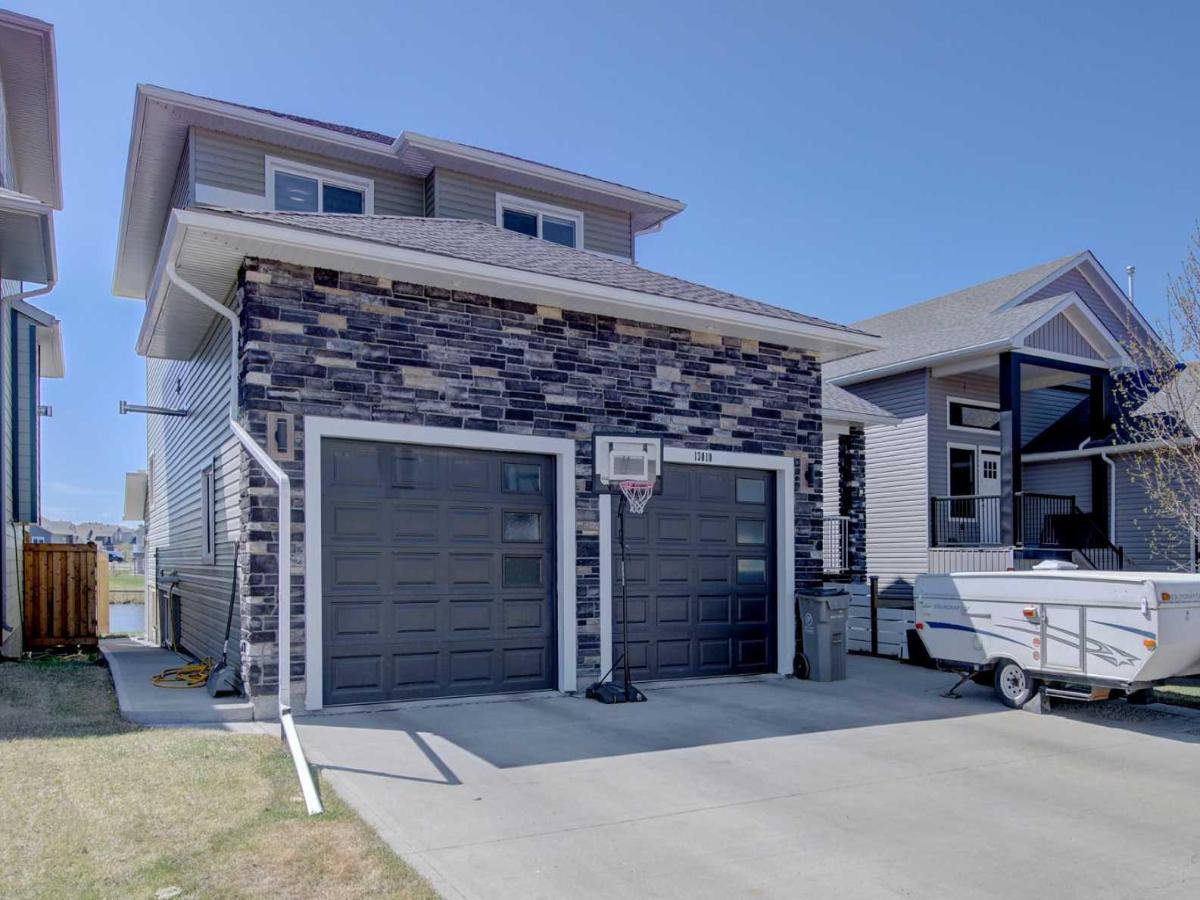20K PRICE DROP!!!!!! MOTIVATED TO SELL. ABSOLUTELY IMPECCABLE, CUSTOM-BUILT 2,200 SQ FT TWO-STOREY HOME IN ROYAL OAKS BACKING ONTO A SERENE POND! From the moment you arrive, enjoy professional landscaping and a covered front porch. Inside, the bright entryway features elegant ceramic tile that flows into engineered hardwood throughout the main living areas.
The heart of the home is the open-concept chef’s kitchen, complete with floor-to-ceiling soft-close cabinetry, crisp quartz countertops, a massive island with seating, under-cabinet lighting, a smart tile backsplash, and high-end stainless appliances. A walk-through pantry provides exceptional storage, and a main-floor bedroom with a full bath makes multigenerational living or hosting guests effortless.
Upstairs you’ll find a primary suite designed as your private spa retreat, featuring dual sinks, a tub, a fully tiled shower with glass door, and a generous walk-in closet. Two additional bedrooms, a second full bath, and a dedicated laundry room complete this level.
The fully developed lower level is ideal for extended family, a teen retreat, or mortgage helper. It offers luxury vinyl plank flooring, a full kitchen electric fireplace, spacious family area, two bedrooms, a fourth full washroom
Mechanical highlights include hot water on demand, a high-efficiency furnace, and central air conditioning. Outside, entertain on the custom two-tier deck with gas line for your BBQ while overlooking the tranquil pond. The heated double garage is perfect for cars or hobby projects.
This home is 100 percent turnkey and shows better than new—don’t miss your chance to experience luxury living in Royal Oaks. Call your favorite agent today!
The heart of the home is the open-concept chef’s kitchen, complete with floor-to-ceiling soft-close cabinetry, crisp quartz countertops, a massive island with seating, under-cabinet lighting, a smart tile backsplash, and high-end stainless appliances. A walk-through pantry provides exceptional storage, and a main-floor bedroom with a full bath makes multigenerational living or hosting guests effortless.
Upstairs you’ll find a primary suite designed as your private spa retreat, featuring dual sinks, a tub, a fully tiled shower with glass door, and a generous walk-in closet. Two additional bedrooms, a second full bath, and a dedicated laundry room complete this level.
The fully developed lower level is ideal for extended family, a teen retreat, or mortgage helper. It offers luxury vinyl plank flooring, a full kitchen electric fireplace, spacious family area, two bedrooms, a fourth full washroom
Mechanical highlights include hot water on demand, a high-efficiency furnace, and central air conditioning. Outside, entertain on the custom two-tier deck with gas line for your BBQ while overlooking the tranquil pond. The heated double garage is perfect for cars or hobby projects.
This home is 100 percent turnkey and shows better than new—don’t miss your chance to experience luxury living in Royal Oaks. Call your favorite agent today!
Property Details
Price:
$684,999
MLS #:
A2220644
Status:
Active
Beds:
6
Baths:
4
Type:
Single Family
Subtype:
Detached
Subdivision:
Royal Oaks
Listed Date:
May 14, 2025
Finished Sq Ft:
2,198
Lot Size:
5,651 sqft / 0.13 acres (approx)
Year Built:
2015
See this Listing
Schools
Interior
Appliances
Built- In Gas Range, Dishwasher, Gas Oven, Range Hood, Refrigerator, Washer/Dryer, Window Coverings
Basement
Finished, Full
Bathrooms Full
4
Laundry Features
Main Level
Exterior
Exterior Features
Balcony, BBQ gas line, Garden, Lighting, Outdoor Grill
Lot Features
Back Yard, Creek/River/Stream/Pond
Parking Features
Double Garage Attached
Parking Total
4
Patio And Porch Features
Deck, Front Porch
Roof
Asphalt Shingle
Financial
Map
Community
- Address13010 Royal Boulevard Grande Prairie AB
- SubdivisionRoyal Oaks
- CityGrande Prairie
- CountyGrande Prairie
- Zip CodeT8V 6J6
Subdivisions in Grande Prairie
- Airport G.P.
- Albinati Industrial
- Arbour Hills
- Avondale
- Avondale South
- Bear Creek Highlands
- Brochu Industrial
- Central Business District
- Centre West Business Park
- Cobblestone
- College Park
- Copperwood
- Country Club Estates
- Country Club West
- Countryside North
- Countryside South
- Creekside
- Crystal Heights
- Crystal Lake Estates
- Crystal Landing
- Crystal Ridge
- Easthaven
- Fairway
- Fieldbrook
- Gateway
- Highland Park
- Hillside
- Ivy Lake Estates
- Kensington
- Lakeland
- MH – Coachman
- MH – Country Estates
- MH – Creekside
- MH – Meadowview
- MH – Swan City
- MH – Trumpeter Village
- Mission Heights
- Mountview
- Mountview Business Park
- Northgate
- Northridge
- O\’Brien Lake
- Patterson Place
- Pinnacle Ridge
- Railtown
- Resources Industrial Park
- Richmond Industrial Park
- Riverstone
- Royal Oaks
- Scenic Ridge
- Signature Falls
- Smith
- South Patterson Place
- Stone Ridge
- Summerside
- Summit
- Swanavon
- Trader Ridge
- Urban Rail Business Park
- Vision West Business Park
- VLA Montrose
- Westgate
- Westpointe
- Westside Park
Market Summary
Current real estate data for Single Family in Grande Prairie as of Oct 25, 2025
169
Single Family Listed
51
Avg DOM
327
Avg $ / SqFt
$440,602
Avg List Price
Property Summary
- Located in the Royal Oaks subdivision, 13010 Royal Boulevard Grande Prairie AB is a Single Family for sale in Grande Prairie, AB, T8V 6J6. It is listed for $684,999 and features 6 beds, 4 baths, and has approximately 2,198 square feet of living space, and was originally constructed in 2015. The current price per square foot is $312. The average price per square foot for Single Family listings in Grande Prairie is $327. The average listing price for Single Family in Grande Prairie is $440,602. To schedule a showing of MLS#a2220644 at 13010 Royal Boulevard in Grande Prairie, AB, contact your Walter Saccomani | Real Broker agent at 4039035395.
Similar Listings Nearby

13010 Royal Boulevard
Grande Prairie, AB

