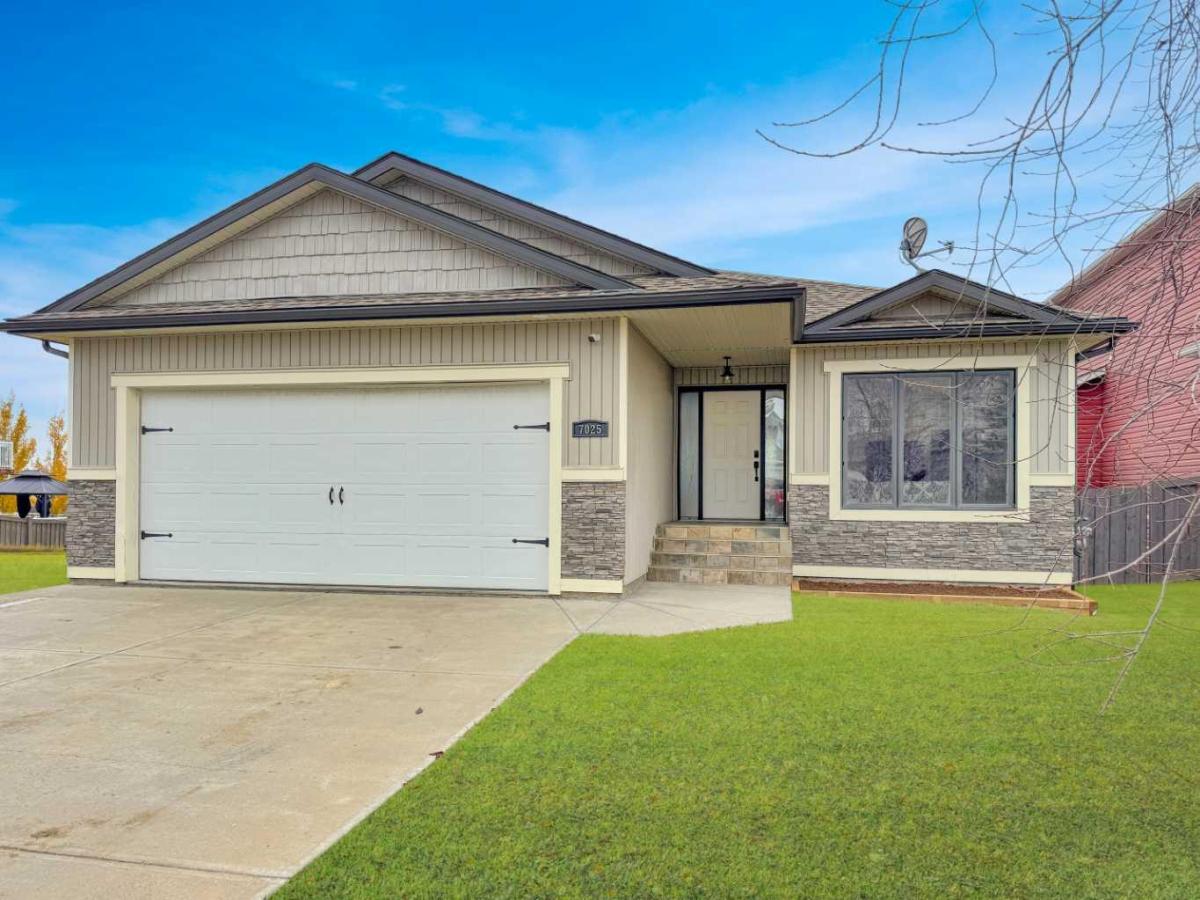Located in the highly desirable community of Signature Falls, this stunning home offers modern comfort, elegant finishes, and a layout designed for everyday living. From the moment you walk inside, you’ll be impressed by the open design, high-end details, and inviting atmosphere throughout.
The kitchen is a true highlight, featuring rich dark maple cabinetry, a large island with breakfast bar, modern tile backsplash, and high-end stainless steel appliances, a perfect space for both cooking and entertaining. Off the kitchen, the dining area and living room flow seamlessly together, centered around a cozy gas fireplace that’s ideal for our cool northern winters or relaxing rainy days.
All of the bedrooms are generous in size, but the primary suite is an absolute retreat. You’ll love the spacious layout and private ensuite with dual vanities, a therapeutic tiled shower, and convenient access to the walk-in closet with laundry, keeping everything right where you need it.
Downstairs, the fully developed walk-out basement offers even more living space, featuring a large family room, two additional bedrooms and another full bathroom, creating the perfect setup for guests or family.
With its beautiful design, smart layout, and sought-after Signature Falls location, this home truly offers the best in comfort and convenience. Reach out to an agent to book a showing today!
The kitchen is a true highlight, featuring rich dark maple cabinetry, a large island with breakfast bar, modern tile backsplash, and high-end stainless steel appliances, a perfect space for both cooking and entertaining. Off the kitchen, the dining area and living room flow seamlessly together, centered around a cozy gas fireplace that’s ideal for our cool northern winters or relaxing rainy days.
All of the bedrooms are generous in size, but the primary suite is an absolute retreat. You’ll love the spacious layout and private ensuite with dual vanities, a therapeutic tiled shower, and convenient access to the walk-in closet with laundry, keeping everything right where you need it.
Downstairs, the fully developed walk-out basement offers even more living space, featuring a large family room, two additional bedrooms and another full bathroom, creating the perfect setup for guests or family.
With its beautiful design, smart layout, and sought-after Signature Falls location, this home truly offers the best in comfort and convenience. Reach out to an agent to book a showing today!
Property Details
Price:
$554,900
MLS #:
A2266503
Status:
Pending
Beds:
4
Baths:
3
Type:
Single Family
Subtype:
Detached
Subdivision:
Signature Falls
Listed Date:
Oct 28, 2025
Finished Sq Ft:
1,436
Lot Size:
5,414 sqft / 0.12 acres (approx)
Year Built:
2010
See this Listing
Schools
Interior
Appliances
Dishwasher, Refrigerator, Stove(s), Washer/Dryer, Window Coverings
Basement
Full
Bathrooms Full
2
Bathrooms Half
1
Laundry Features
Main Level
Exterior
Exterior Features
Private Yard
Lot Features
Back Yard, City Lot, Front Yard, Landscaped
Parking Features
Double Garage Attached
Parking Total
4
Patio And Porch Features
Deck, Front Porch
Roof
Asphalt Shingle
Financial
Map
Community
- Address7025 85 Street Grande Prairie AB
- SubdivisionSignature Falls
- CityGrande Prairie
- CountyGrande Prairie
- Zip CodeT8X 0J3
Subdivisions in Grande Prairie
- Airport G.P.
- Albinati Industrial
- Arbour Hills
- Avondale
- Avondale South
- Bear Creek Highlands
- Brochu Industrial
- Central Business District
- Centre West Business Park
- Cobblestone
- College Park
- Copperwood
- Country Club Estates
- Country Club West
- Countryside North
- Countryside South
- Creekside
- Crystal Heights
- Crystal Lake Estates
- Crystal Landing
- Crystal Ridge
- Easthaven
- Fairway
- Fieldbrook
- Gateway
- Highland Park
- Hillside
- Ivy Lake Estates
- Kensington
- Lakeland
- MH – Coachman
- MH – Country Estates
- MH – Creekside
- MH – Meadowview
- MH – Swan City
- MH – Trumpeter Village
- Mission Heights
- Mountview
- Mountview Business Park
- Northgate
- Northridge
- O’Brien Lake
- Patterson Place
- Pinnacle Ridge
- Railtown
- Resources Industrial Park
- Richmond Industrial Park
- Riverstone
- Royal Oaks
- Signature Falls
- Smith
- South Patterson Place
- Stone Ridge
- Summerside
- Summit
- Swanavon
- Trader Ridge
- Urban Rail Business Park
- Vision West Business Park
- VLA Montrose
- Westgate
- Westpointe
- Westside Park
Market Summary
Current real estate data for Single Family in Grande Prairie as of Nov 03, 2025
159
Single Family Listed
52
Avg DOM
321
Avg $ / SqFt
$432,744
Avg List Price
Property Summary
- Located in the Signature Falls subdivision, 7025 85 Street Grande Prairie AB is a Single Family for sale in Grande Prairie, AB, T8X 0J3. It is listed for $554,900 and features 4 beds, 3 baths, and has approximately 1,436 square feet of living space, and was originally constructed in 2010. The current price per square foot is $386. The average price per square foot for Single Family listings in Grande Prairie is $321. The average listing price for Single Family in Grande Prairie is $432,744. To schedule a showing of MLS#a2266503 at 7025 85 Street in Grande Prairie, AB, contact your Walter Saccomani | Real Broker agent at 4039035395.
Similar Listings Nearby

7025 85 Street
Grande Prairie, AB

