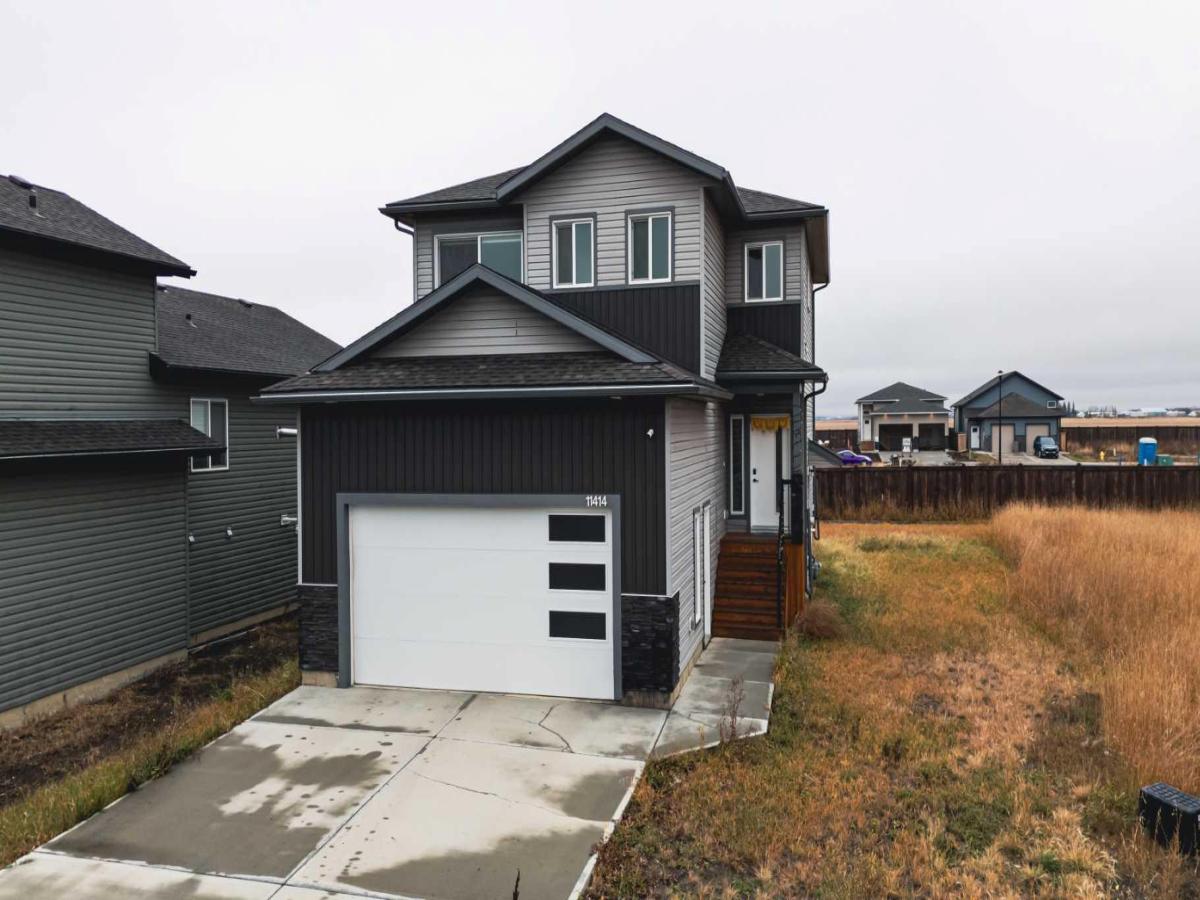Welcome to this modern 2-storey home in Westgate, featuring upscale finishes throughout. The foyer offers a spacious entry with tile flooring and a glass railing leading to the upper level. The main floor features a sleek feature wall with an electric fireplace and large rear windows that provide abundant natural light.The kitchen is elegantly appointed with custom two-tone cabinetry and premium finishes a full-height tiled backsplash, stainless steel appliances, a gas range hood, and an oversized quartz waterfall island with a built-in microwave and seating. The adjacent dining area includes tray-ceiling lighting and direct access to the backyard. A rare main-floor bedroom with a full bathroom provides excellent flexibility for extended family or guests.The upper level showcases a wide staircase with modern lighting and a window. A spacious bonus room offers an ideal second living area. The primary bedroom is generously sized and features a custom feature wall and recessed lighting. The ensuite includes double sinks, a large tile-and-glass shower, and a deep jetted soaker tub for a spa-like experience. Two additional bedrooms are well-proportioned with clean modern finishes. A full 3-piece bathroom and a dedicated upper-floor laundry room with cabinetry and sink add everyday convenience.The home includes a separate side entrance to the undeveloped basement—ideal for future suite potential or custom finishing and Heated Garage . The property sits on a large pie-shaped lot and offers a newly built deck, creating an excellent outdoor space for families, pets, and entertaining. Located close to shopping, parks, and the hospital, Westgate provides walking trails and a scenic pond just steps from your door while remaining minutes from major amenities.This home is a true statement of practical modern living. Contact your favourite REALTOR® today to schedule a viewing.
Property Details
Price:
$539,000
MLS #:
A2267457
Status:
Pending
Beds:
4
Baths:
3
Type:
Single Family
Subtype:
Detached
Subdivision:
Westgate
Listed Date:
Nov 1, 2025
Finished Sq Ft:
1,910
Lot Size:
6,257 sqft / 0.14 acres (approx)
Year Built:
2021
See this Listing
Schools
Interior
Appliances
Dishwasher, Dryer, Garage Control(s), Gas Range, Microwave, Range Hood, Refrigerator, Washer, Window Coverings
Basement
Full
Bathrooms Full
3
Laundry Features
Upper Level
Exterior
Exterior Features
Other
Lot Features
Back Yard, City Lot, Cul- De- Sac, Pie Shaped Lot
Parking Features
Double Garage Detached
Parking Total
3
Patio And Porch Features
Deck
Roof
Asphalt Shingle
Financial
Map
Community
- Address11414 Wisteria Court Grande Prairie AB
- SubdivisionWestgate
- CityGrande Prairie
- CountyGrande Prairie
- Zip CodeT8V6T5
Subdivisions in Grande Prairie
- Airport G.P.
- Albinati Industrial
- Arbour Hills
- Avondale
- Avondale South
- Bear Creek Highlands
- Brochu Industrial
- Central Business District
- Centre West Business Park
- Cobblestone
- College Park
- Copperwood
- Country Club Estates
- Country Club West
- Countryside North
- Countryside South
- Creekside
- Crystal Heights
- Crystal Lake Estates
- Crystal Landing
- Crystal Ridge
- Easthaven
- Fairway
- Fieldbrook
- Gateway
- Highland Park
- Hillside
- Ivy Lake Estates
- Kensington
- Lakeland
- MH – Coachman
- MH – Country Estates
- MH – Creekside
- MH – Meadowview
- MH – Swan City
- MH – Trumpeter Village
- Mission Heights
- Mountview
- Mountview Business Park
- Northgate
- Northridge
- O’Brien Lake
- Patterson Place
- Pinnacle Ridge
- Railtown
- Resources Industrial Park
- Richmond Industrial Park
- Riverstone
- Royal Oaks
- Signature Falls
- Smith
- South Patterson Place
- Stone Ridge
- Summerside
- Summit
- Swanavon
- Trader Ridge
- Urban Rail Business Park
- Vision West Business Park
- VLA Montrose
- Westgate
- Westpointe
- Westside Park
Market Summary
Current real estate data for Single Family in Grande Prairie as of Nov 03, 2025
159
Single Family Listed
52
Avg DOM
321
Avg $ / SqFt
$432,744
Avg List Price
Property Summary
- Located in the Westgate subdivision, 11414 Wisteria Court Grande Prairie AB is a Single Family for sale in Grande Prairie, AB, T8V6T5. It is listed for $539,000 and features 4 beds, 3 baths, and has approximately 1,910 square feet of living space, and was originally constructed in 2021. The current price per square foot is $282. The average price per square foot for Single Family listings in Grande Prairie is $321. The average listing price for Single Family in Grande Prairie is $432,744. To schedule a showing of MLS#a2267457 at 11414 Wisteria Court in Grande Prairie, AB, contact your Walter Saccomani | Real Broker agent at 4039035395.
Similar Listings Nearby

11414 Wisteria Court
Grande Prairie, AB

