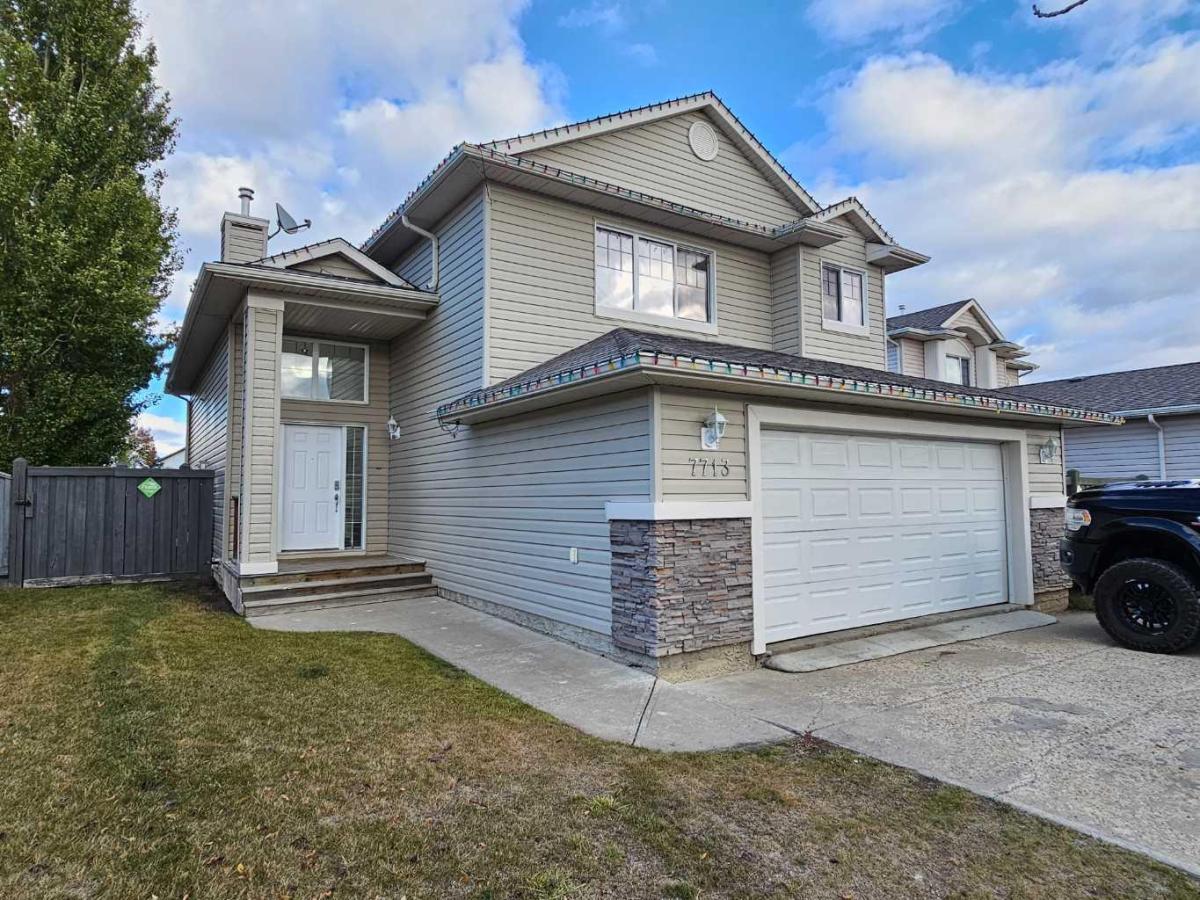Beautifully renovated home in fantastic location backing onto large park with playground! This fabulous home has had some extensive updates over the last 5 years including a brand new kitchen and appliances, new water heater, new furnace, lovely new vinyl plank flooring and new paint! The main floor is completely redone with a stylish full bath as well. Nice open concept layout with a cozy fireplace in the living room and a large island in the kitchen, as well as 2 nice sized bedrooms. Dining area leads out to your large deck that overlooks the back yard and park, great views to enjoy as you watch kids play and seasons change. Above the garage you have the spacious master suite complete with large walk-in closet and a full ensuite bathroom. The basement has been developed with a nice large family room, very spacious bedroom, another bedroom that is used as a workout room/flex room currently , and a 3 pce bathroom, plus Laundry area. The garage is heated and has lots of room for storage. The home also boasts air conditioning. This is a wonderful family home you are sure to enjoy!
Property Details
Price:
$464,900
MLS #:
A2265336
Status:
Pending
Beds:
5
Baths:
3
Type:
Single Family
Subtype:
Detached
Subdivision:
Westpointe
Listed Date:
Oct 18, 2025
Finished Sq Ft:
1,250
Lot Size:
542 sqft / 0.01 acres (approx)
Year Built:
2005
See this Listing
Schools
Interior
Appliances
Dishwasher, Electric Stove, Refrigerator, Washer/Dryer
Basement
Finished, Full
Bathrooms Full
3
Laundry Features
In Basement
Exterior
Exterior Features
Other
Lot Features
Backs on to Park/Green Space, City Lot
Parking Features
Double Garage Attached
Parking Total
5
Patio And Porch Features
Deck
Roof
Asphalt Shingle
Financial
Map
Community
- Address7713 114 Street Grande Prairie AB
- SubdivisionWestpointe
- CityGrande Prairie
- CountyGrande Prairie
- Zip CodeT8E2T7
Subdivisions in Grande Prairie
- Airport G.P.
- Albinati Industrial
- Arbour Hills
- Avondale
- Avondale South
- Bear Creek Highlands
- Brochu Industrial
- Central Business District
- Centre West Business Park
- Cobblestone
- College Park
- Copperwood
- Country Club Estates
- Country Club West
- Countryside North
- Countryside South
- Creekside
- Crystal Heights
- Crystal Lake Estates
- Crystal Landing
- Crystal Ridge
- Easthaven
- Fairway
- Fieldbrook
- Gateway
- Highland Park
- Hillside
- Ivy Lake Estates
- Kensington
- Lakeland
- MH – Coachman
- MH – Country Estates
- MH – Creekside
- MH – Meadowview
- MH – Swan City
- MH – Trumpeter Village
- Mission Heights
- Mountview
- Mountview Business Park
- Northgate
- Northridge
- O\’Brien Lake
- Patterson Place
- Pinnacle Ridge
- Railtown
- Resources Industrial Park
- Richmond Industrial Park
- Riverstone
- Royal Oaks
- Scenic Ridge
- Signature Falls
- Smith
- South Patterson Place
- Stone Ridge
- Summerside
- Summit
- Swanavon
- Trader Ridge
- Urban Rail Business Park
- Vision West Business Park
- VLA Montrose
- Westgate
- Westpointe
- Westside Park
Market Summary
Current real estate data for Single Family in Grande Prairie as of Oct 25, 2025
170
Single Family Listed
51
Avg DOM
327
Avg $ / SqFt
$440,304
Avg List Price
Property Summary
- Located in the Westpointe subdivision, 7713 114 Street Grande Prairie AB is a Single Family for sale in Grande Prairie, AB, T8E2T7. It is listed for $464,900 and features 5 beds, 3 baths, and has approximately 1,250 square feet of living space, and was originally constructed in 2005. The current price per square foot is $372. The average price per square foot for Single Family listings in Grande Prairie is $327. The average listing price for Single Family in Grande Prairie is $440,304. To schedule a showing of MLS#a2265336 at 7713 114 Street in Grande Prairie, AB, contact your Walter Saccomani | Real Broker agent at 4039035395.
Similar Listings Nearby

7713 114 Street
Grande Prairie, AB

