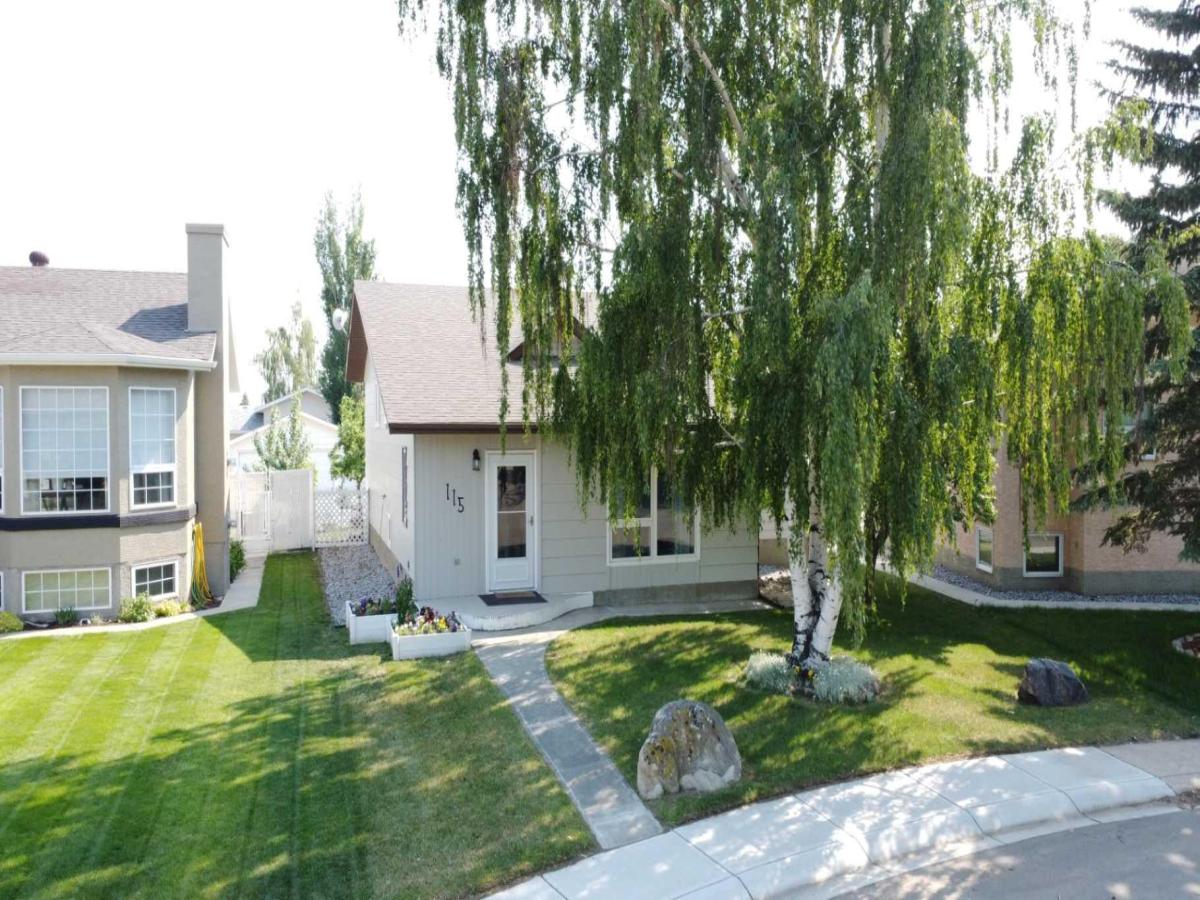Look No Further—This is the One! Welcome to this beautifully updated 4-bedroom, 2-bathroom home that’s ready to impress! This spacious and functional 3-level split layout offers room for the whole family and then some. Step inside the main front entrance and be greeted by a bright, north-facing living room filled with natural light. Head up to the upper level, where you’ll find a welcoming kitchen and dining area complete with a built-in coffee bar—perfect for your morning routine. This level also features an updated full bathroom and three comfortable bedrooms. The home boasts updated vinyl windows throughout, providing energy efficiency and a fresh, modern look. The lower level includes a fourth bedroom, second bathroom, large storage room, laundry area, and utility room. With the thoughtful 3-level split design, you''ll appreciate the abundance of storage space throughout the home. The generous rear foyer is ideal for busy families—providing plenty of room whether you''re coming in with kids or carrying groceries. Outside, enjoy a private backyard space and a spacious double-car garage, plus additional off-street parking for guests or extra vehicles. Located right next to a park filled with play equipment, and just a short walk from JCC K–12 school, baseball diamonds, the golf course, and shopping—this location is hard to beat. Don''t miss your chance to make this fantastic home your forever home—book your showing today!
Property Details
Price:
$349,900
MLS #:
A2229726
Status:
Active
Beds:
4
Baths:
2
Type:
Single Family
Subtype:
Detached
Listed Date:
Jun 11, 2025
Finished Sq Ft:
1,243
Lot Size:
5,130 sqft / 0.12 acres (approx)
Year Built:
1983
See this Listing
Schools
Interior
Appliances
Dishwasher, Refrigerator, Stove(s), Washer/Dryer, Window Coverings
Basement
Finished, Full
Bathrooms Full
2
Laundry Features
Lower Level
Exterior
Exterior Features
Other
Lot Features
Back Lane, Back Yard, Garden, Landscaped, Pie Shaped Lot
Parking Features
Double Garage Detached, Off Street
Parking Total
4
Patio And Porch Features
Patio
Roof
Asphalt Shingle
Financial
Map
Community
- Address115 Stephens Crescent Hanna AB
- CityHanna
- CountySpecial Area 2
- Zip CodeT0J 1P0
Subdivisions in Hanna
Market Summary
Current real estate data for Single Family in Hanna as of Dec 21, 2025
33
Single Family Listed
97
Avg DOM
202
Avg $ / SqFt
$262,688
Avg List Price
Property Summary
- 115 Stephens Crescent Hanna AB is a Single Family for sale in Hanna, AB, T0J 1P0. It is listed for $349,900 and features 4 beds, 2 baths, and has approximately 1,243 square feet of living space, and was originally constructed in 1983. The current price per square foot is $281. The average price per square foot for Single Family listings in Hanna is $202. The average listing price for Single Family in Hanna is $262,688. To schedule a showing of MLS#a2229726 at 115 Stephens Crescent in Hanna, AB, contact your Harry Z Levy | Real Broker agent at 403-681-5389.
Similar Listings Nearby

115 Stephens Crescent
Hanna, AB

