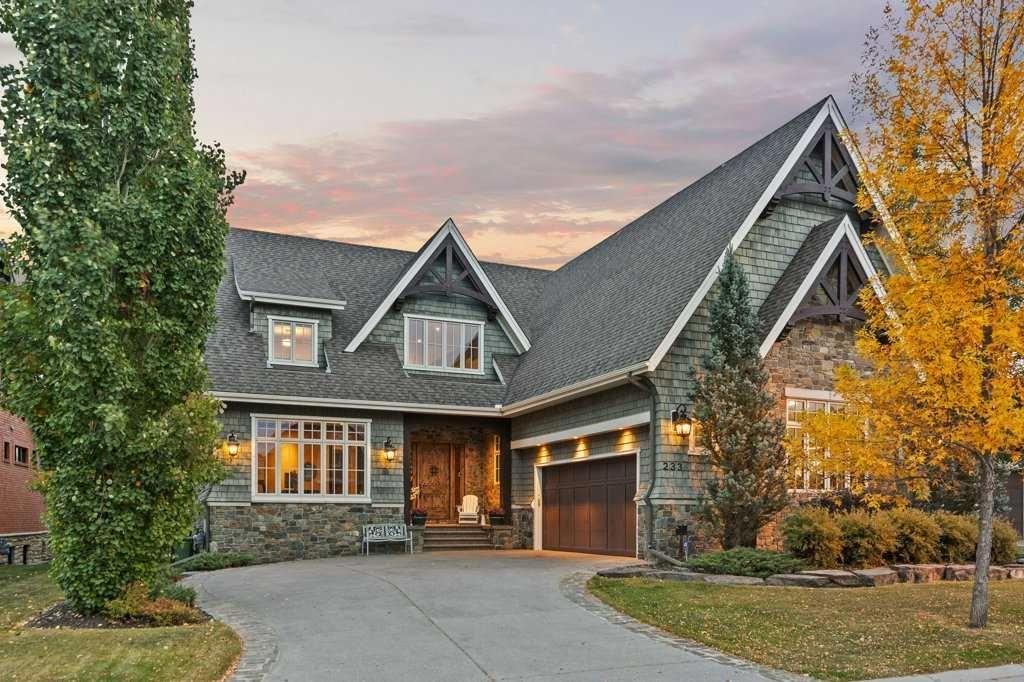A Fabulous Family Home of architectural significance &' exceptional quality, offering over 5,000 sq. ft. in the prestigious community of Heritage Pointe. From the moment you arrive, this residence makes a striking impression with its timber-accented exterior, cedar shakes, stone detailing, and solid wood front door. The double stamped concrete driveway, quad heated garage with epoxy floors, and professionally landscaped yard set the stage for what’s inside. Step into a grand gallery style foyer with limestone inlaid floors, drawing your eye to the open staircase framed by a two-storey stone feature wall. The coffered ceiling in the great room and polished stone fireplace create a warm, luxurious atmosphere that flows seamlessly into the heart of the home. The custom two-tone kitchen is a true showpiece, showcasing stacked light boxes, Sub-Zero and Wolf appliances, exotic stone countertops, and ambient lighting that elevates the overall elegance. The adjoining dining nook opens to a rear deck overlooking a park-like yard — ideal for entertaining or quiet family moments. The main-level primary suite is a serene retreat with doors to the backyard and a spa-inspired ensuite featuring a steam shower, soaker tub, and dual vanities, all finished in refined materials. A private den with rich custom millwork provides an elegant workspace, while the oversized mudroom and laundry area offer everyday convenience with direct garage access. Upstairs, two additional bedrooms, a full bath with dual sinks, and a spacious bonus room provide comfort and versatility. The fully developed lower level is designed for recreation and relaxation, featuring a fourth bedroom and full bath, fitness studio, walk-behind bar, games and rec area, and a projection theatre room perfect for family movie nights. This exceptional home is also equipped with Control4 Smart Home Automation,. Ideally located just steps from playgrounds and green spaces, this home beautifully combines architectural artistry, luxurious finishes, and family functionality — truly a masterpiece in Heritage Pointe. Residents also enjoy year-round lake privileges including paddle boarding, fishing, beach access, pickleball courts, summer camps, community events, and scenic ravines to explore in every season.
Property Details
Price:
$1,850,000
MLS #:
A2262750
Status:
Active
Beds:
4
Baths:
4
Type:
Single Family
Subtype:
Detached
Listed Date:
Oct 8, 2025
Finished Sq Ft:
3,686
Lot Size:
10,225 sqft / 0.23 acres (approx)
Year Built:
2008
See this Listing
Schools
Interior
Appliances
Central Air Conditioner, Dishwasher, Dryer, Garage Control(s), Gas Stove, Microwave, Range Hood, Refrigerator, Washer, Water Softener, Window Coverings
Basement
Finished, Full
Bathrooms Full
3
Bathrooms Half
1
Laundry Features
Main Level, Sink
Exterior
Exterior Features
Lighting, Private Yard
Lot Features
Backs on to Park/Green Space, Landscaped
Parking Features
Insulated, Oversized, Quad or More Attached
Parking Total
5
Patio And Porch Features
Deck
Roof
Asphalt Shingle
Financial
Map
Community
- Address233 Heritage Isle Heritage Pointe AB
- CityHeritage Pointe
- CountyFoothills County
- Zip CodeT1S 4J9
Subdivisions in Heritage Pointe
Market Summary
Current real estate data for Single Family in Heritage Pointe as of Oct 08, 2025
10
Single Family Listed
96
Avg DOM
655
Avg $ / SqFt
$1,902,490
Avg List Price
Property Summary
- 233 Heritage Isle Heritage Pointe AB is a Single Family for sale in Heritage Pointe, AB, T1S 4J9. It is listed for $1,850,000 and features 4 beds, 4 baths, and has approximately 3,686 square feet of living space, and was originally constructed in 2008. The current price per square foot is $502. The average price per square foot for Single Family listings in Heritage Pointe is $655. The average listing price for Single Family in Heritage Pointe is $1,902,490. To schedule a showing of MLS#a2262750 at 233 Heritage Isle in Heritage Pointe, AB, contact your Real Broker agent at 403-903-5395.
Similar Listings Nearby

233 Heritage Isle
Heritage Pointe, AB

