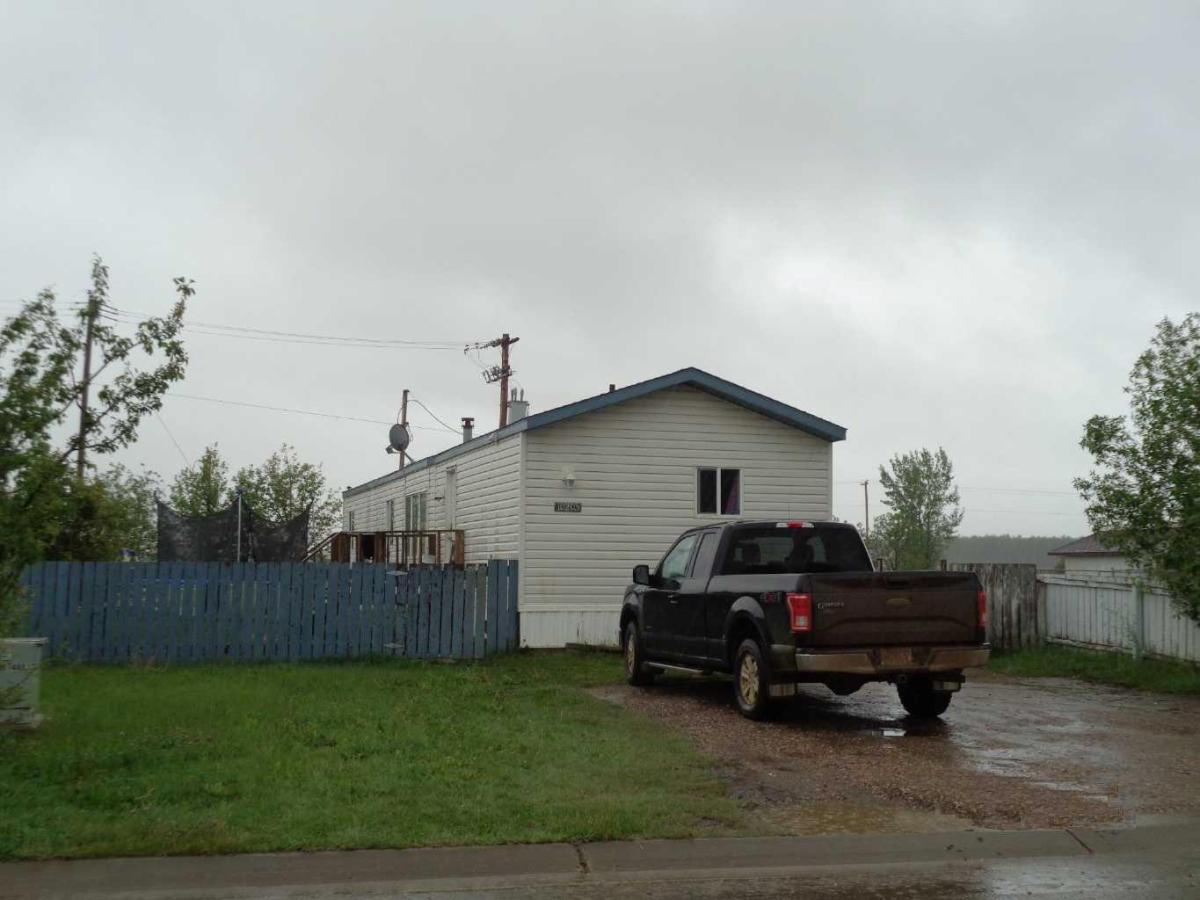Tired of renting? This may be just the solution for you. 3 bedrooms, 2 baths,, open floorplan and the location? Is beyond perfect for a young family as schools are a quick walk away, The kitchen features built in china cabinets, pots & pan drawers as well as an ample amount of additional cabinets & pantry. The laundry area has room for a small freezer & additional cabinet storage.
New laminate flooring in the living room, bedrooms & bath, new interior doors, ceiling fan in the living room and large window allowing natural light to filter through the open floor plan. There is a large garden shed at the back with ample room to store you lawn equipment, Just off the back yard is access to the walking path that circles the perimeter of the town. Not only is this home located within walking distance of schools, it’s a short walk to Tim Horton’s, Canadian Tire, The Source, and Petro Canada convenience store/gas station. Why not call today to schedule your private viewing.
New laminate flooring in the living room, bedrooms & bath, new interior doors, ceiling fan in the living room and large window allowing natural light to filter through the open floor plan. There is a large garden shed at the back with ample room to store you lawn equipment, Just off the back yard is access to the walking path that circles the perimeter of the town. Not only is this home located within walking distance of schools, it’s a short walk to Tim Horton’s, Canadian Tire, The Source, and Petro Canada convenience store/gas station. Why not call today to schedule your private viewing.
Property Details
Price:
$127,000
MLS #:
A2158660
Status:
Active
Beds:
3
Baths:
2
Type:
Single Family
Subtype:
Detached
Listed Date:
Aug 18, 2024
Finished Sq Ft:
1,215
Lot Size:
6,372 sqft / 0.15 acres (approx)
Year Built:
1985
See this Listing
Schools
Interior
Appliances
Electric Range
Basement
None
Bathrooms Full
2
Laundry Features
In Hall
Exterior
Exterior Features
None
Lot Features
Backs on to Park/Green Space, Few Trees, Lawn, No Neighbours Behind, Rectangular Lot
Parking Features
Driveway, Parking Pad
Parking Total
2
Patio And Porch Features
None
Roof
Asphalt Shingle
Financial
Map
Community
- Address10205 112 Avenue High Level AB
- CityHigh Level
- CountyMackenzie County
- Zip CodeT0H1Z0
Market Summary
Current real estate data for Single Family in High Level as of Oct 22, 2025
12
Single Family Listed
123
Avg DOM
196
Avg $ / SqFt
$316,617
Avg List Price
Property Summary
- 10205 112 Avenue High Level AB is a Single Family for sale in High Level, AB, T0H1Z0. It is listed for $127,000 and features 3 beds, 2 baths, and has approximately 1,215 square feet of living space, and was originally constructed in 1985. The current price per square foot is $105. The average price per square foot for Single Family listings in High Level is $196. The average listing price for Single Family in High Level is $316,617. To schedule a showing of MLS#a2158660 at 10205 112 Avenue in High Level, AB, contact your Walter Saccomani | Real Broker agent at 4039035395.
Similar Listings Nearby

10205 112 Avenue
High Level, AB

